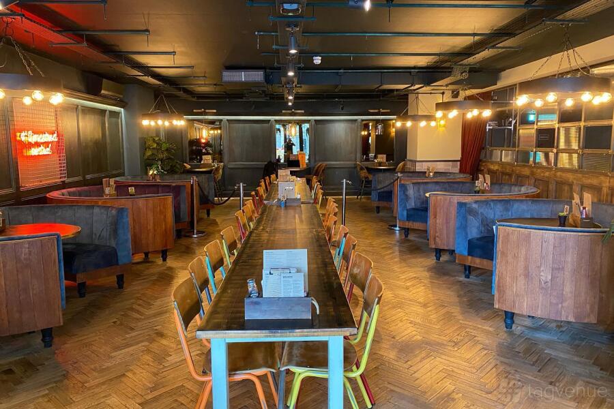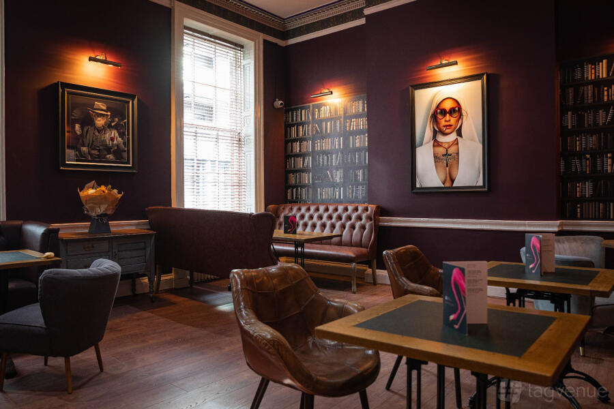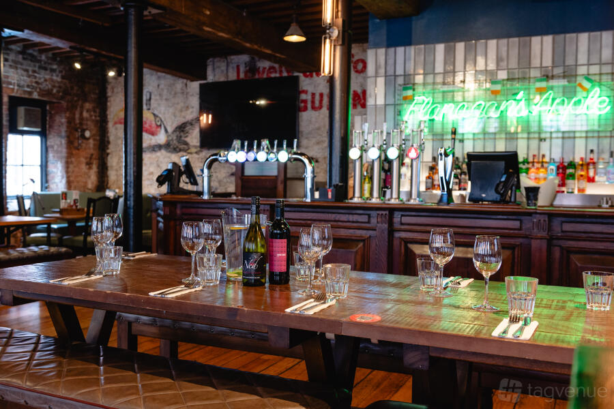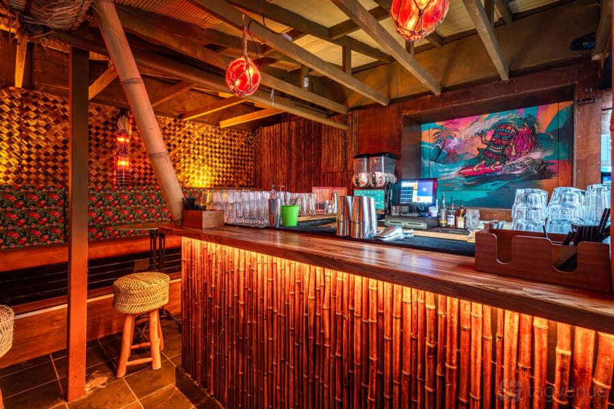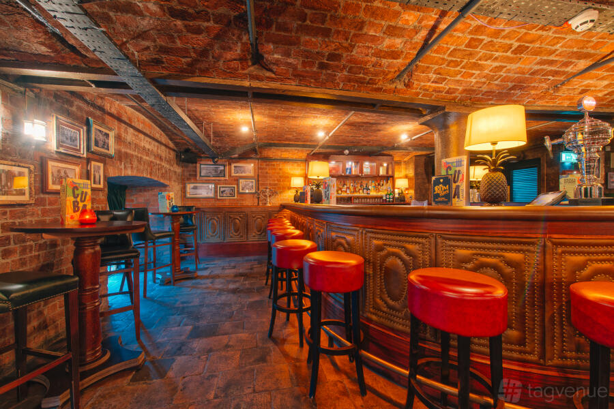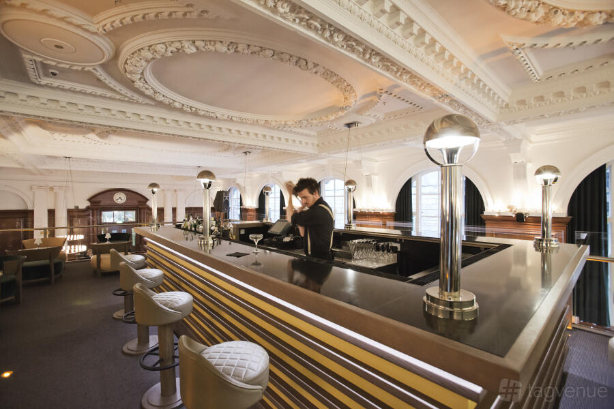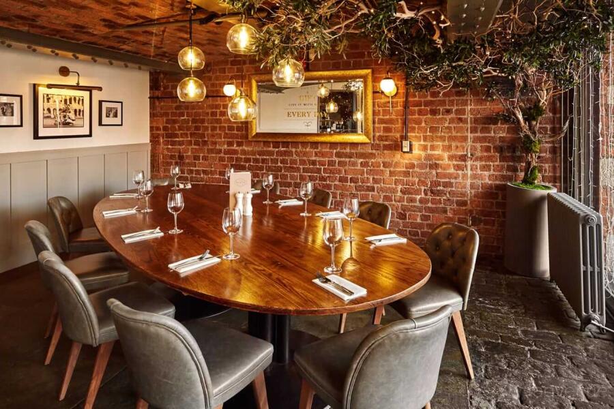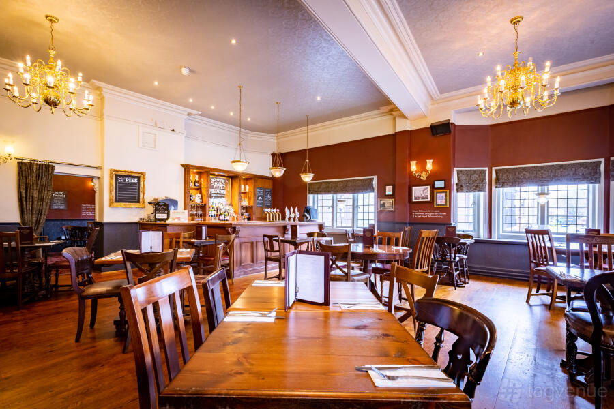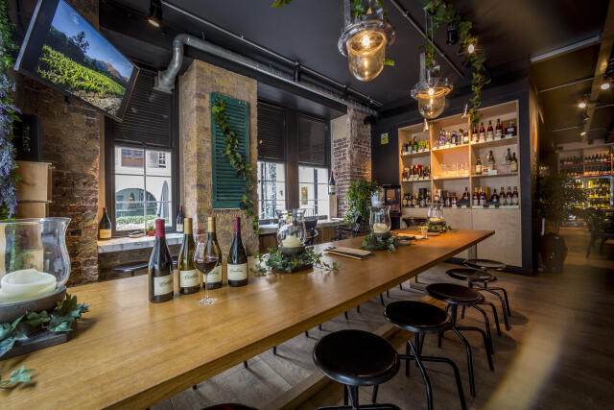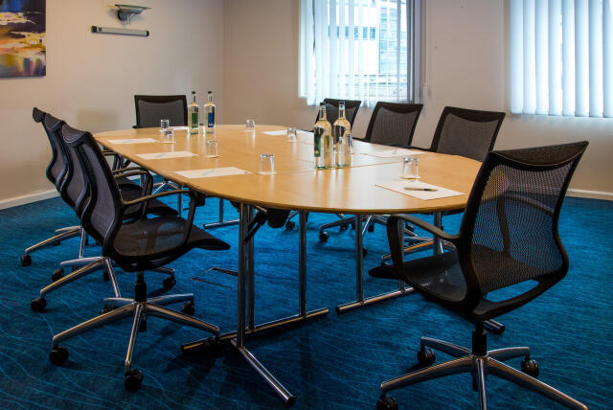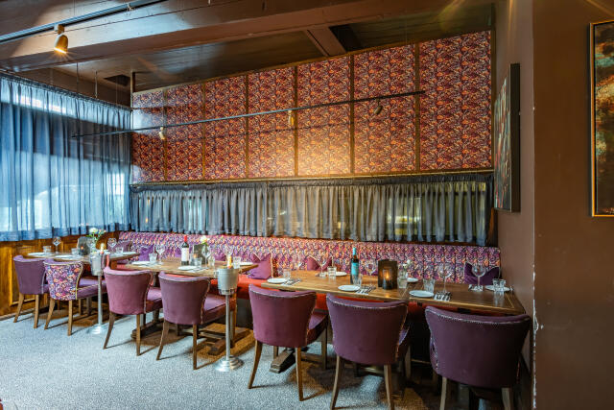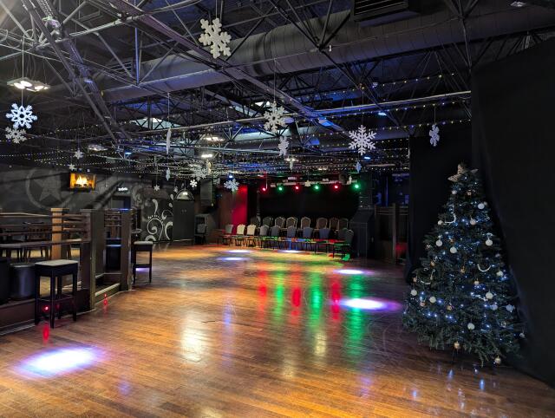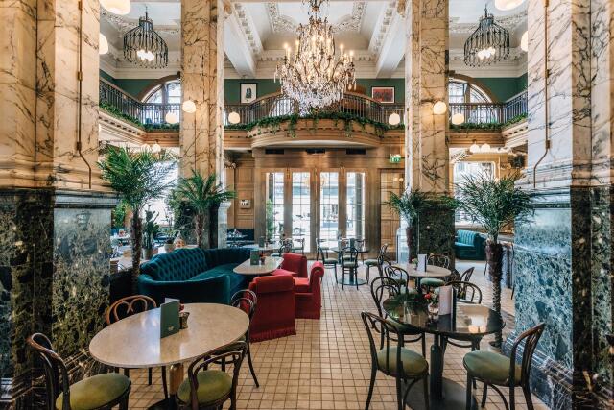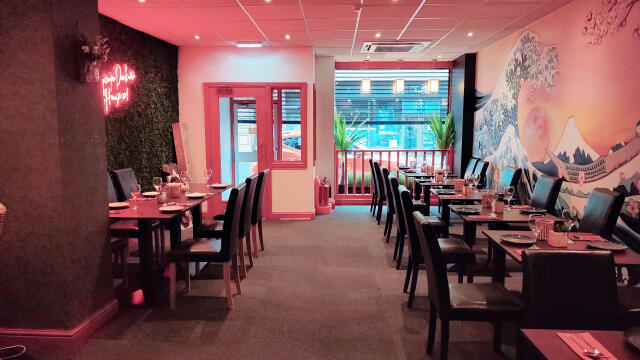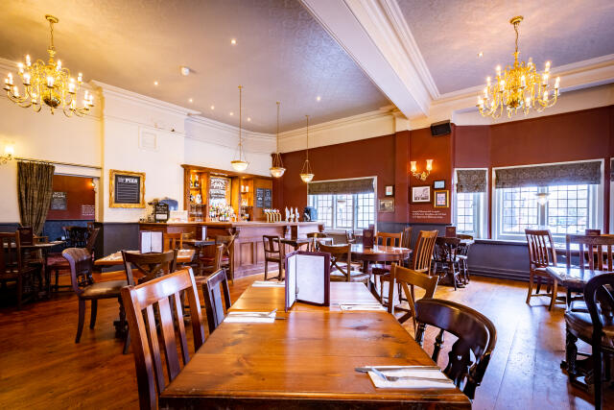Most popular event spaces in Liverpool
Looking for the best Liverpool event spaces? Browse and book unique party venues and private bars to suit any occasion.
-
from £50
hire fee / per sessionCheck availabilityPrivate Dinning Room
3048Racquet Club Hotel & Ziba RestaurantLiverpool City CentreRRichard H.
“A perfect and bespoke event space. The ability to bring our own catering made a huge difference to us.” -
from £300
hire fee / per sessionCheck availabilityBotanic Private dining room
2020Municipal Hotel Liverpool - MGalleryCavern Quarter, LiverpoolRRhiannon Z.
“Staff were lovely & event space was stunning and as described.” -
from £500
minimum spend / per dayCheck availabilityPrivate Room
60120Lime Street CentralLiverpool City CentreNNikki S.
“We hired this venue as a meeting point for a rugby team after the Santa Dash.” -
from £100
minimum spend / per sessionCheck availabilityWhisky Lounge
2040Royal Institution BarRopewalks, LiverpoolHHolly
“Helped make sure the night was a success. Can't thank them enough. Would definitely book for future events” -
from £500
minimum spend / per sessionCheck availabilityThe Craic
80120The Flanagan's AppleCavern Quarter, LiverpoolTTom M.
“Great room, prices and staff. Thank you Sarah for your hospitality. You made our event extra special.” -
from £500
minimum spend / per eveningCheck availabilitySurfer's Cove
60Tiki Hideaway LiverpoolRopewalks, Liverpool#Supervenue
JJaine K.
“We paid £300 to secure room but this will be refunded to us as the £1k limit was spent behind the bar.” -
from £10
per person / per sessionCheck availabilityMean Eyed Cat Booth Hire
2040Mean Eyed Cat LiverpoolRopewalks, LiverpoolPPaul H.
“Great venue and friendly staff. Loved the bar games” -
from £300
minimum spend / per eveningCheck availabilityHavana Bar
4570Revolucion de Cuba LiverpoolLiverpool WatefrontFFl
“Good location Good value for money Flexible booking team” -
from £250
hire fee / per dayCheck availabilityMezzanine
50Aloft LiverpoolCavern Quarter, LiverpoolEEllie H.
“Venue was lovely, able to play own music and visit venue earlier to set up decorations.” -
from £100
minimum spend / per sessionCheck availabilitySports Lounge
2540Royal Institution BarRopewalks, LiverpoolDDavid P.
“Wow what a perfect venue. We used the venue for our wedding reception and rented the whole venue.” -
from £60
per person / per sessionCheck availabilityThe Captain's Table
14Gusto Italian LiverpoolLiverpool Watefront#Supervenue
CChiara
“Beautiful private dinning space. Excellent communication from Kerry before the event waiting staff v good.” -
from £500
minimum spend / per afternoonCheck availabilityDining Room
7090The Philharmonic Dining RoomsLiverpool City CentreEElisa G.
“Highly recommend The Philharmonic Dining Room if you are looking for a private room for your event.”
- 1
- 2
- 3
- ...
- 10
Popular filters
Capacity
Budget
Event Type
Area type
Venue type
Catering and drinks
Accessibility features
Trusted by leading brands and 1M+ customers






Hire the best party venues Liverpool has to offer
Check out top party spots in one of the UK’s most vibrant cities for nightlife.
Find the perfect venue for any event in town
Book a venue that meets your expectations. Explore spaces of all sizes, styles, shapes, and price ranges!
Explore business event venues for hire in Liverpool
From small meeting spaces to large corporate gatherings, versatile venues for all your business needs in Liverpool.
Discover the best venue for dinner or drinks in Liverpool
Secure Liverpool’s top bars, pubs, restaurants, and private dining spaces for a memorable evening.
Browse through production venues in Birmingham
Find the best venue for your next production in Birmingham.
Book unique wedding venues in Liverpool for any budget
Discover a wide range of different wedding venues and celebrate your special day in style.
Discover top event spaces across the UK
Our guide to Liverpool venue hire
Famous for football and the Fab Four, Liverpool is currently recognised as one of the UK’s most exciting cities. It attracts both corporate crowds and people interested in its cultural and historical heritage. Are you organising your next event in Liverpool and looking for the perfect venue? You’re in the right place. At Tagvenue, the UK’s favourite free venue finder, we list the best event spaces for hire in Liverpool and Merseyside. When it comes to event venue hire, we know our stuff. We’ve gathered the best venues that Liverpool has to offer all in one place. Now you don’t need to trawl the internet for hours and search for them yourself, as we’ve already done the legwork for you! Check out what we have in store and discover the best venues in Liverpool and Merseyside with us.
Looking for a venue for your next event in Liverpool, but not sure what to consider?
We’re here to give you a helping hand. When choosing your event venue in Liverpool, it’s good to keep these things in mind:
- The numbers – Kick off the planning process by establishing your event’s budget and writing down your guest list (or estimating how many attendees you can expect). This will give you an idea of how big you need the venue to be and how much you can spend on it. We list Liverpool venues in all shapes, sizes and price ranges, so you’re sure to find something that strikes all the right chords.
- The area – The picturesque Albert Dock prides itself on a wide range of restaurants and bars with beautiful views of the Docklands – perfect if you’re looking for an impressive party venue. Organising a corporate meeting? Your best bet is to choose spaces located near one of Liverpool’s major railway stations (Liverpool Central, Lime Street or James Street). If you’re on the hunt for a quirky, creative space in the centre of Liverpool, then Ropewalks is the area where you’ll find it.
- Make notes – Write down all that you’re going to need for your event and then go through the list together with the venue manager. Make sure you find out which features can be provided by the Liverpool venue of your choice, and which ones you’ll need to arrange yourself.
So, how much does it cost to hire an event venue in Liverpool?
As you might have guessed, there is no single answer to this question. No need to stress, though! We dug into our venue hire data and prepared a handy guide to event venue prices in Liverpool. Now you don’t need to search for price estimates yourself – we’ve gathered them for you.
- When it comes to party venue hire in Liverpool, the most common venue options include restaurants, bars and pubs. Most of them are priced with a minimum spend, which is an amount you need to pay for food and/or drinks if you use the space for your event. The best part of this solution is that you’re not spending a single penny on hiring the venue itself; you simply need to pay enough for refreshments. It’s basically free venue hire. Seems like a pretty good deal, doesn’t it? The minimum spend rates for event venues in Liverpool start from as little as £500 per evening and can go up to several thousand pounds. The final quote depends on the menu, the number of guests and the time of your event. As a rule of thumb, minimum spend rates tend to be much lower on weekdays. It’s good to keep that in mind if you’re looking for cheap venues for hire in Liverpool!
- Some venues in Liverpool are priced with a hire fee, which covers the costs of using the space only. This pricing option is popular for dry hire venues and blank canvas spaces, which allow external catering, BYOB and decorating the space yourself. The hire fees for event venues in Liverpool largely depend on the location. For example, hiring a large venue in the city centre will probably cost you no less than £1500 for the whole day, while rates for a small party venue in the suburbs (Woolton, Allerton or Aigburth) range between £500 and £1000.
- Looking for a wedding venue in Liverpool? You might be interested in all-inclusive wedding package deals. This option takes a lot of the hassle away from you and is usually great value for money, too! The average price in Liverpool is around £3000 for the full package.
Want to dig even deeper? Have a look at these frequently asked questions:
I’m searching for a cute baby shower venue in Liverpool. Any recommendations?
Liverpool offers an abundance of charming tea rooms available for hire. Think delicious canapes, finger food, sponge cakes and beautiful vintage tableware. Other popular baby shower venue options in Liverpool include private dining rooms and community halls.
What does Liverpool have to offer when it comes to wedding venue hire?
Liverpool and Merseyside boast quite a wide choice of beautiful spaces to tie the knot! You can choose from lavish banqueting halls, venues with outside spaces for outdoor ceremonies, historical manor houses and many, many more venues.
Explore Liverpool's brand-new venues
Page last updated in December 2025
To provide you with relevant information, our pages are refreshed using an algorithm that aggregates real-time data, including bookings, reviews, and venue updates.



