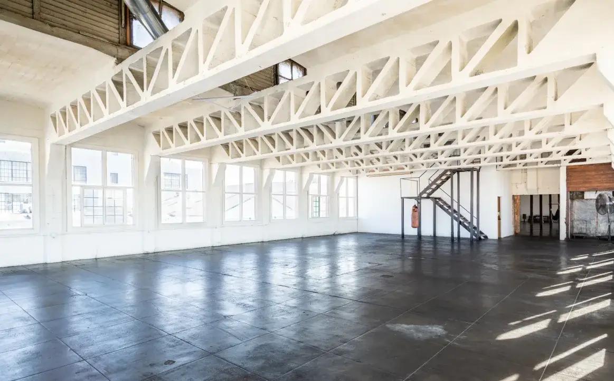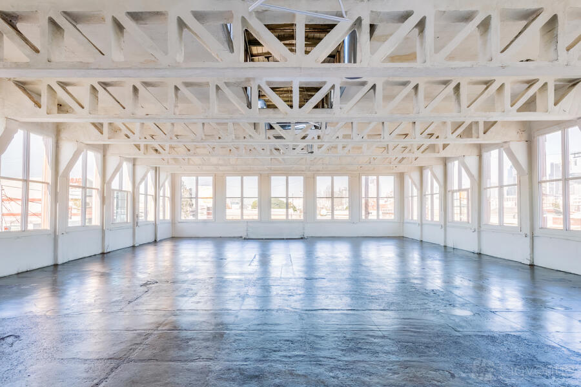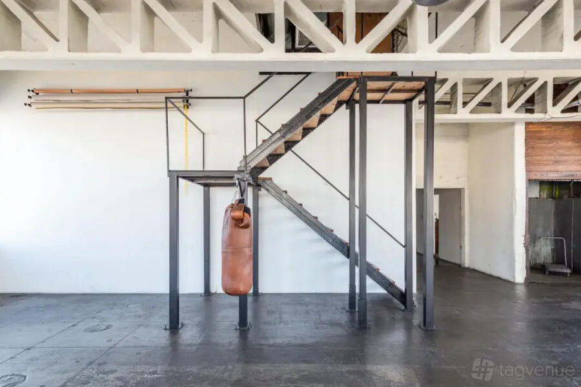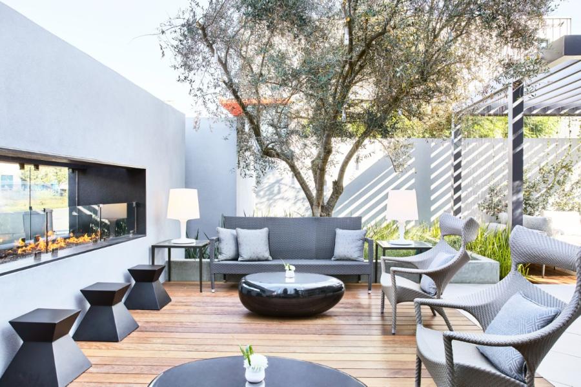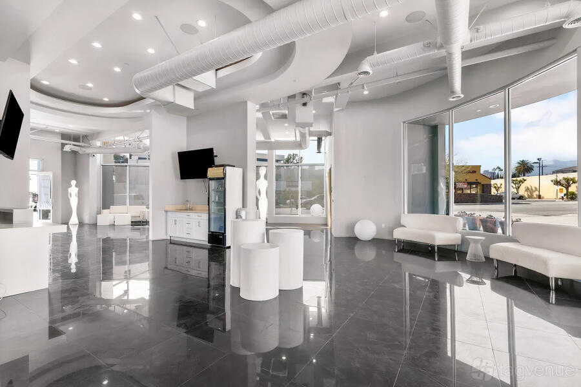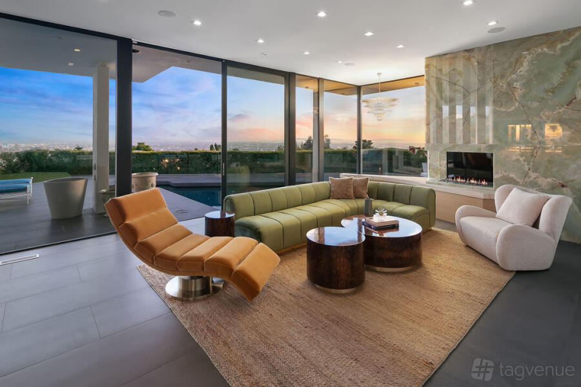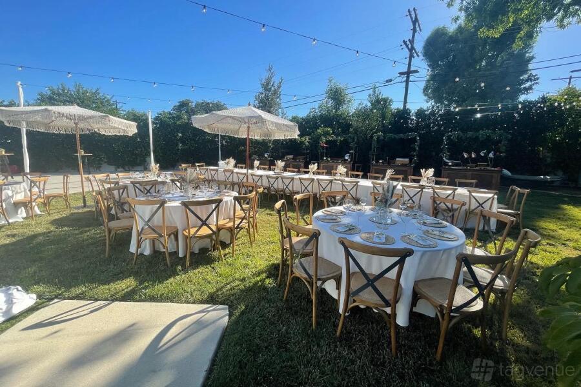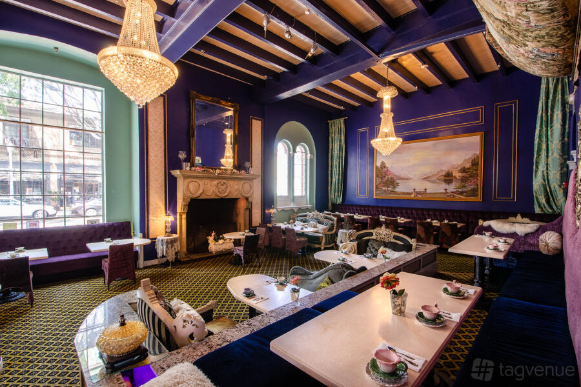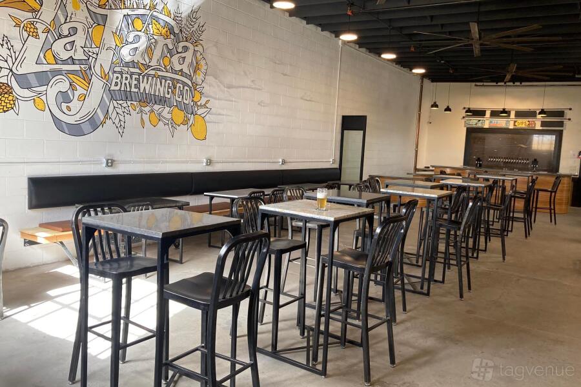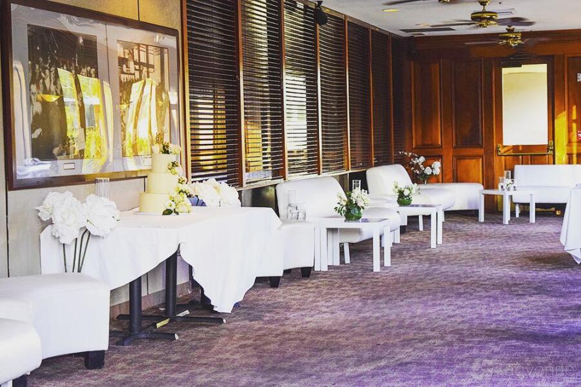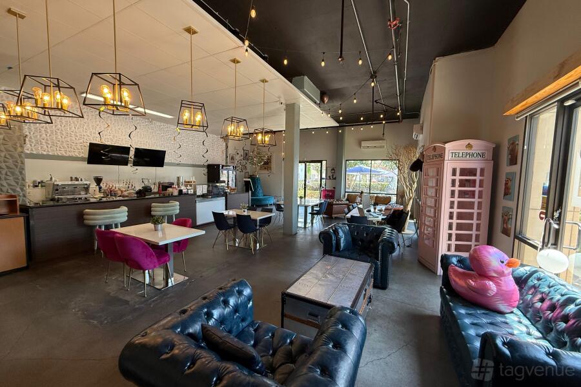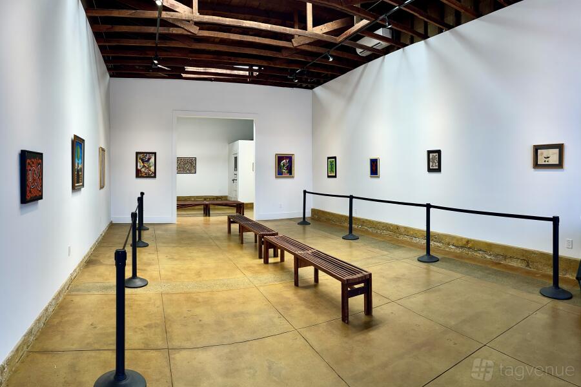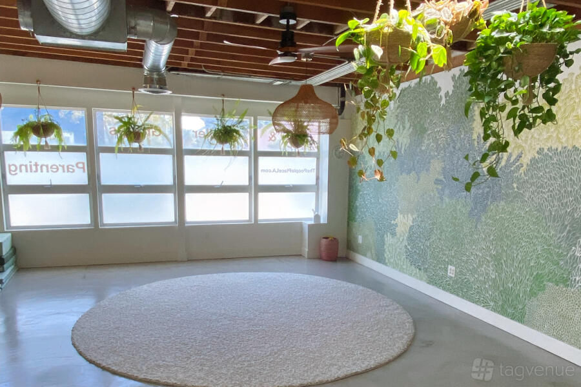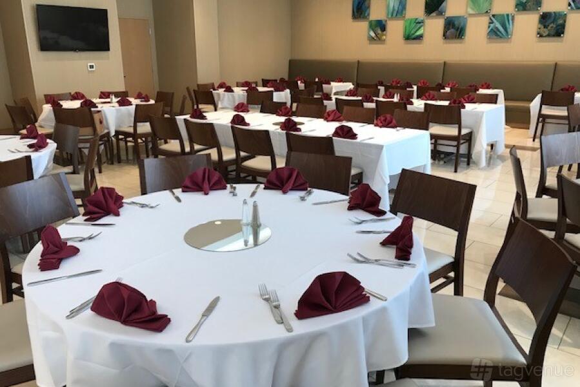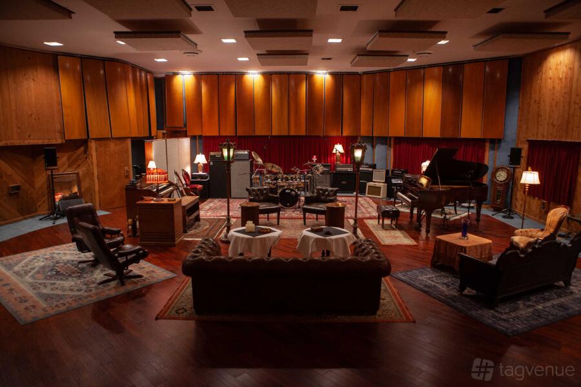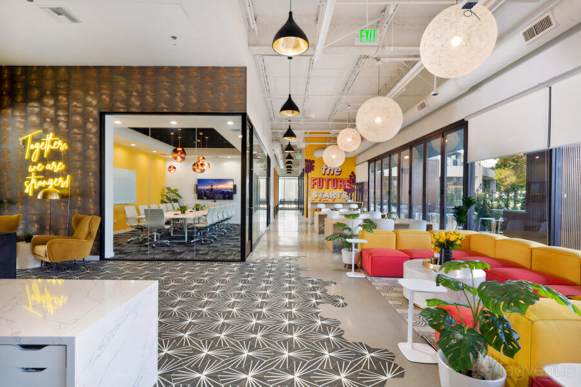RoseWolff Studio
Warehouse
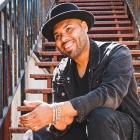
Spaces for hire at RoseWolff Studio
Reviews and ratings
Prices and opening hours
Best Price guarantee: you will always pay the same price as booking directly with the venue, and we never add hidden or processing fees.
Facilities and catering options
About RoseWolff Studio
RoseWolff Studio is a Trusted Tagvenue Partner, validated by the Tagvenue team with a record of successful bookings on the platform.
Our beautiful New York-style warehouse loft is located in the fashion district of Downtown Los Angeles, close to the 10 freeway. 7,000 square feet of open, customizable space at your disposal for a variety of productions including commercials, photo shoots, feature films, television, short films, webisodes and much more. Great for productions where a large, open format space is required.
The warehouse is split into two sections, giving you the best of both worlds. A more industrial look is provided on the building’s western end, with gorgeous cemented beams and panoramic views of Downtown LA.
On its eastern end, a warmer look is achieved via rich hardwood floors and beams. In addition, the space features wraparound windows that let in natural light throughout the entire day.
The space has three points of entry, one of which is a freight elevator. Lastly, the warehouse has central AC, two bathrooms, a makeup room.
FAQ
Cancellations 30 days in advance will receive a full refund.
Cancellations 30 days to 7 days in advance will receive a 50% refund.
Cancellations for events starting within 7 days are non-refundable.
At RoseWolff Studio, the following catering options are available:
- Bringing your own catering/food is allowed
- Bringing your own alcohol is allowed
- Free on-street parking is available
Here are some event spends from guests who recently held events at RoseWolff Studio:
- Entire Venue hosting 60 guests: $615
For detailed pricing tailored to your event, please contact the venue.
RoseWolff Studio is located at 1317 East 16th Street, in Downtown Los Angeles, CA.
Find more similar venues in Los Angeles, CA
Trusted by over 1M+ customers
Similar venues
Tagvenue regularly reviews published venues to ensure the information is accurate and up to date. If you notice anything unusual in this listing, please report it.
