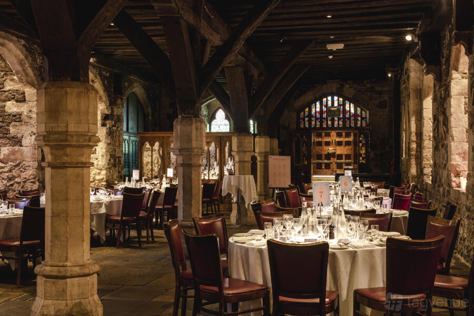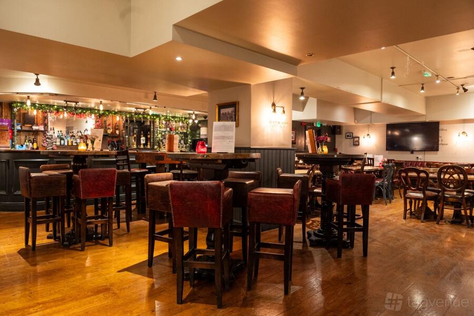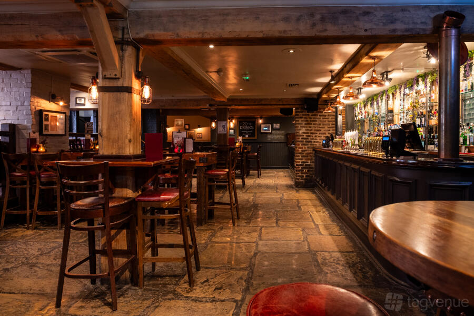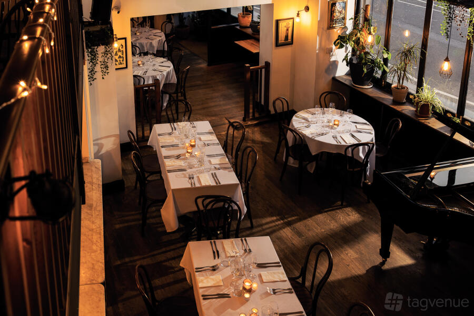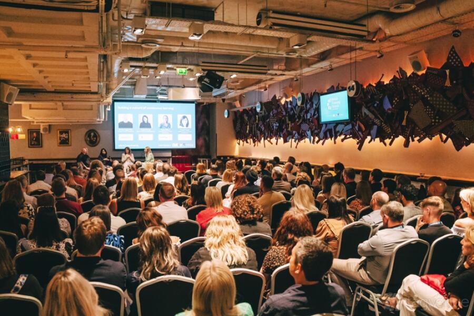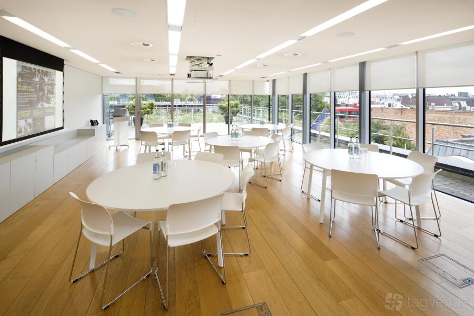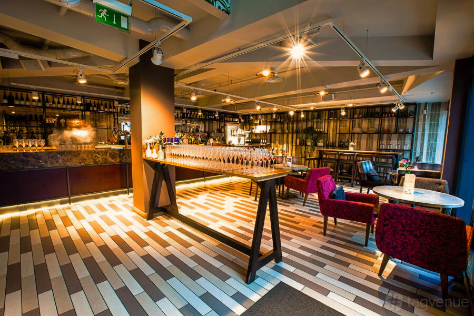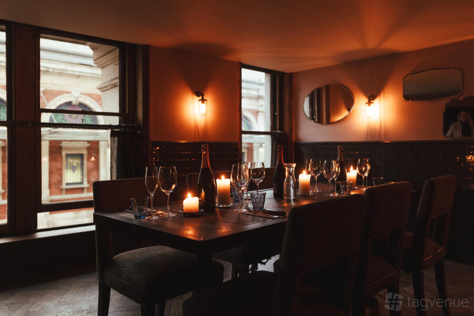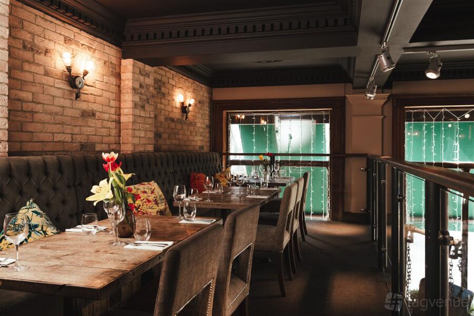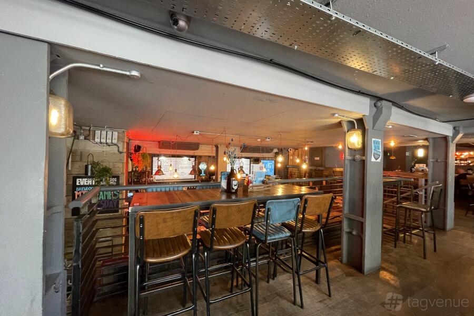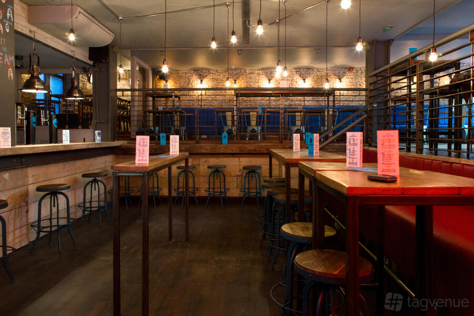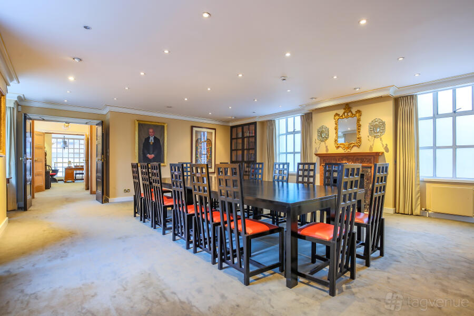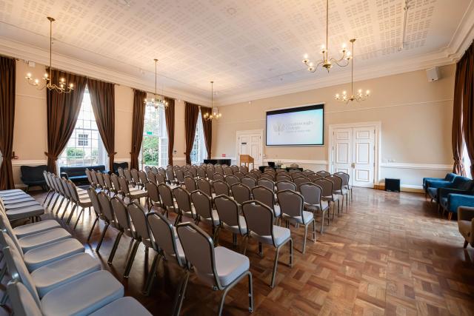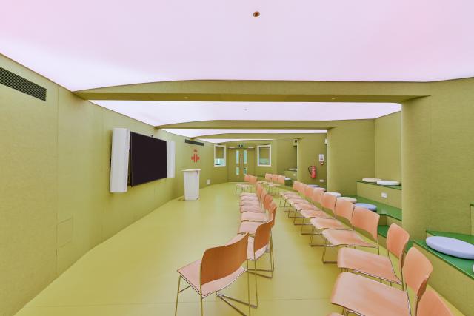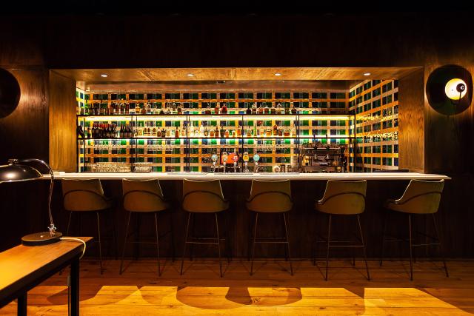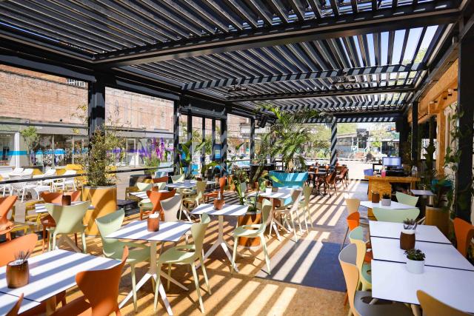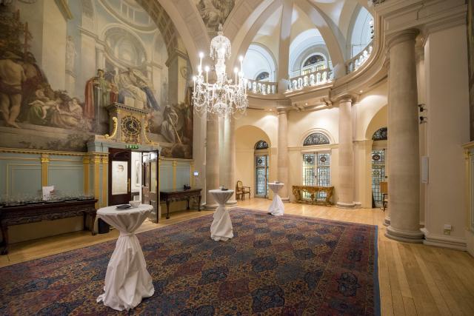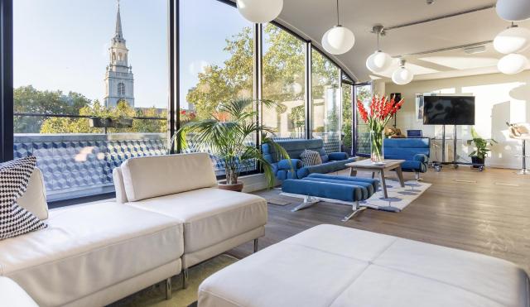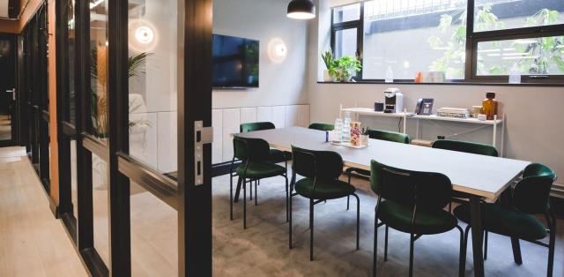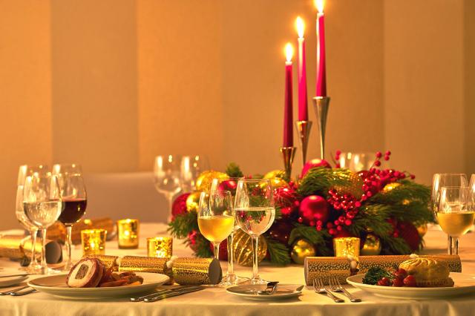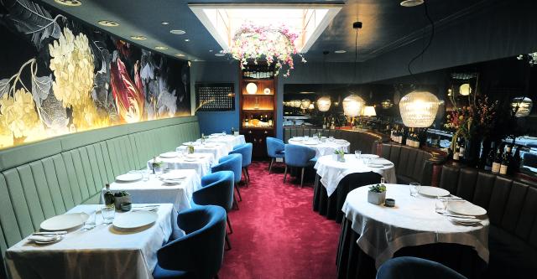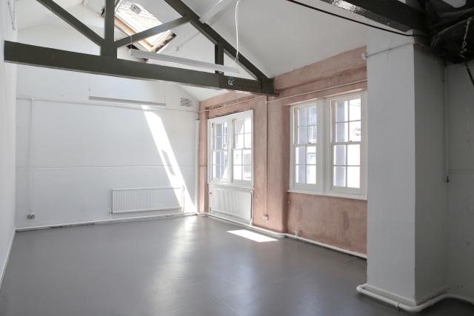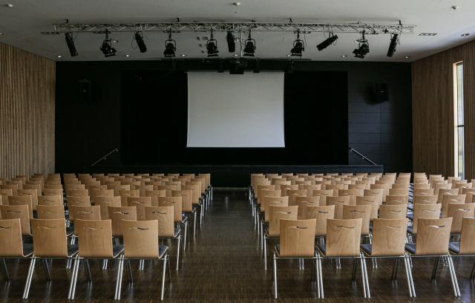Top Event Venues in Farringdon
Want to hire an event venue in Farringdon? This central London district is filled with pubs, meeting spaces, hotels and studios and Tagvenue is here to help you find them. Take a look through our venue finder and find exactly what you need without any stress.
-
from £8500
minimum spend / per sessionCheck availabilityThe Crypt - Entire Venue
124200The CryptFarringdon StationFarringdon, LondonZZsofia M.
“Without a doubt, I would love to book this venue for future events. Highly recommend!” -
from £90
hire fee / per hourCheck availabilityBlue Room
3030Remark! EventsChancery Lane StationFarringdon, London#Supervenue
JJames D.
“Blue Room is a fantastic option for anyone looking to host a workshop event.” -
from £55
hire fee / per hourCheck availabilityGreen Room
1515Remark! EventsChancery Lane StationFarringdon, London#Supervenue
TTim W.
“Perfect for our board meeting - we will be booking the Green Room again soon.” -
from £3000
minimum spend / per eveningCheck availabilityJaques Room
60100Bounce FarringdonChancery Lane StationFarringdon, LondonEEleanor H.
“The day was a great success! The venue space was great, excellent catering and staff were really helpful.” -
from £300
minimum spend / per sessionCheck availabilityCellar Bar
60100Sir Christopher HattonChancery Lane StationFarringdon, London#Supervenue
AAlan M.
“Great venue for 90 people, excellent staff and value for money with food and drink.” -
from £3000
minimum spend / per dayCheck availabilityMain Bar
70191Sir Christopher HattonChancery Lane StationFarringdon, London#Supervenue
TTobias K.
“Wonderful venue and would highly recommend this place to others and will book here again for future events.” -
from £2000
minimum spend / per sessionCheck availabilityVienna Salon/Exclusive Hire
70120FidelioFarringdon StationFarringdon, London#Supervenue
VVanessa H.
“We loved this beautiful space and we would recommend anyone who is looking for a venue to host an event.” -
from £1860
minimum spend / per morningCheck availabilityExhibition Room
100130The Goldsmiths' CentreFarringdon StationFarringdon, London#Supervenue
HHarriet G.
“Communication in the run up to the event was seamless and the team couldn't have done more for us on the day.” -
from £4000
minimum spend / per dayCheck availabilityConferencing Space
200450Bounce FarringdonChancery Lane StationFarringdon, LondonLLauren F.
“Catering was all really good throughout the day too. Overall our event went very well at Bounce Farringdon.” -
from £1280
minimum spend / per morningCheck availabilityAgas Harding Conference Room
5555The Goldsmiths' CentreFarringdon StationFarringdon, London#Supervenue
LLeila
“We very much enjoyed holding our event in The Exhibition Room and look forward to coming back.” -
from £550
minimum spend / per sessionCheck availabilityPrivate Room & Bar 1st Floor
45100Clerkenwell and SocialFarringdon StationFarringdon, London#Supervenue
RRichard S.
“Upstairs is a good space for a party and the event was great.” -
from £5000
minimum spend / per sessionCheck availabilityTop Floor
120300The FableFarringdon StationFarringdon, LondonRRich B.
“I hired it and had around 180 guests and the space felt full and busy but it can definitely easily hold more.”
- 1
- 2
- 3
- 4
Popular filters
Capacity
Budget
Event Type
Area type
Venue type
Catering and drinks
Accessibility features
Find Affordable Private Event Spaces in Farringdon
“Everyone said how much they loved the venue, the food and the atmosphere.”
“The staff were excellent- they have exemplary training and my guests were over the moon.”
“Staff were excellent, food was great, and the venue was dressed as promised.”
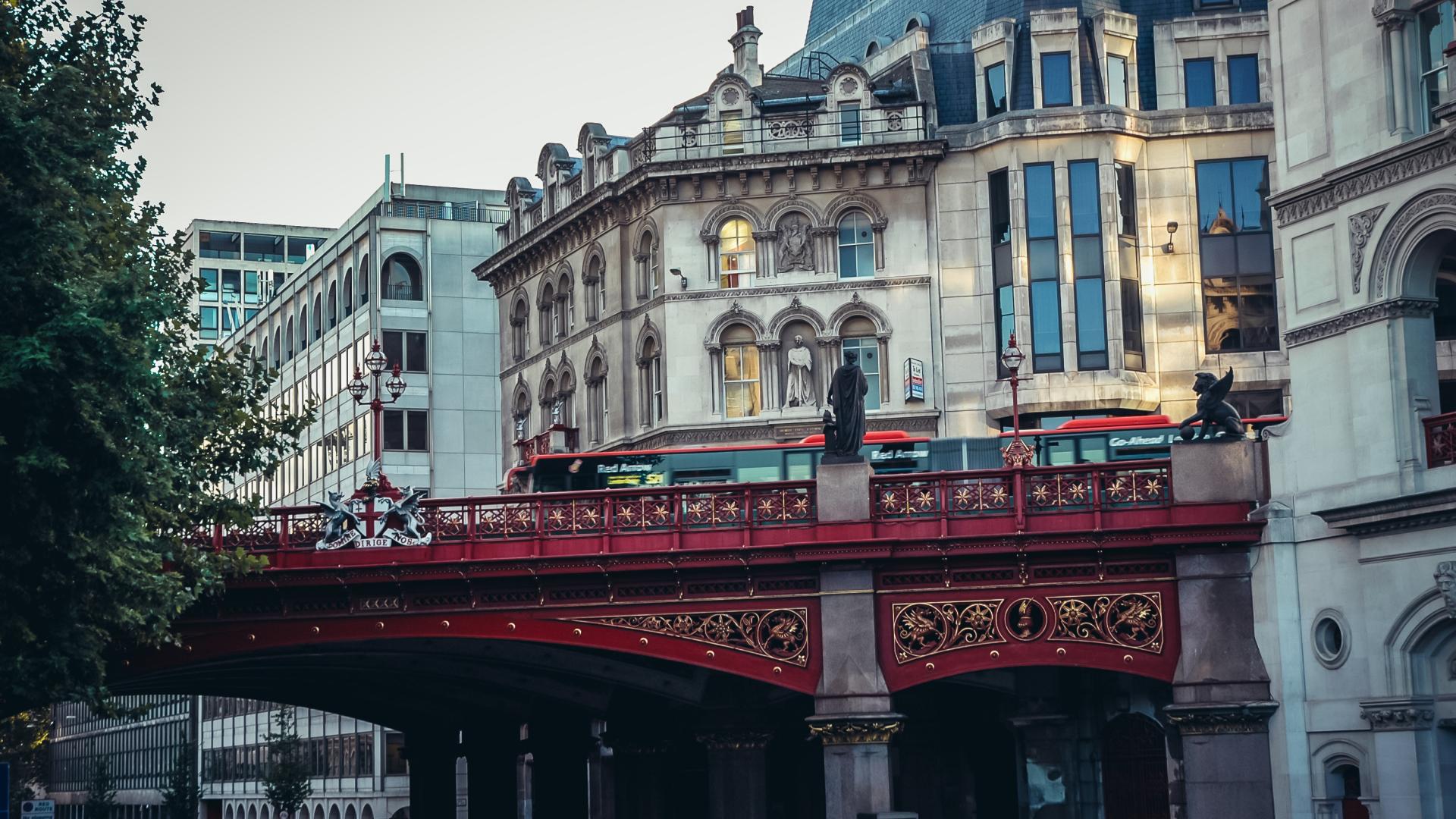
FAQs about Top Event Venues in Farringdon
Costs for venue hire in Farringdon start at £25 hire fee/hour for a small meeting room, and £100 minimum spend/session for medium-sized private spaces at restaurants and pubs. (Data from Tagvenue.com platform).
The best districts for venue hire in Farringdon can be found between Chancery Lane and Farringdon Station. Also be sure to consider the area between Clerkenwell Road and King’s Cross Road up to Barbican station. Easy transport access makes this area very popular for organising events of all kinds.
- Dirty Martini St Paul’s, bar with private event spaces
- Farmers and Fletchers in the City, meeting room and event hire
- Clerkenwell and Social, unusual bar with private hire space
People also search for
Venues for hire in nearby suburbs
Verified Reviews of Event Venues in Farringdon
Page last updated in January 2026
To provide you with relevant information, our pages are refreshed using an algorithm that aggregates real-time data, including bookings, reviews, and venue updates.
