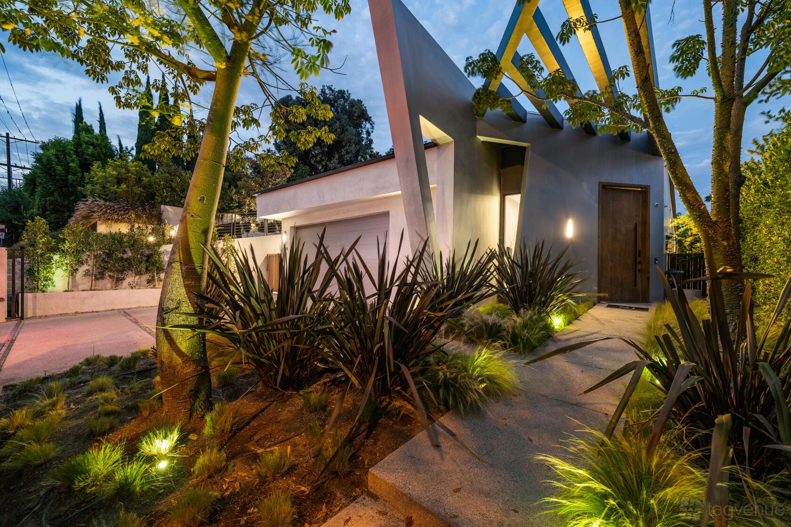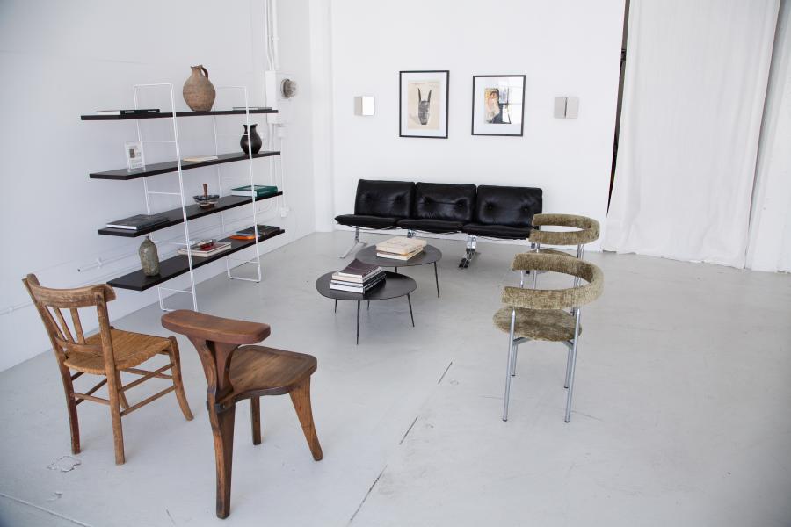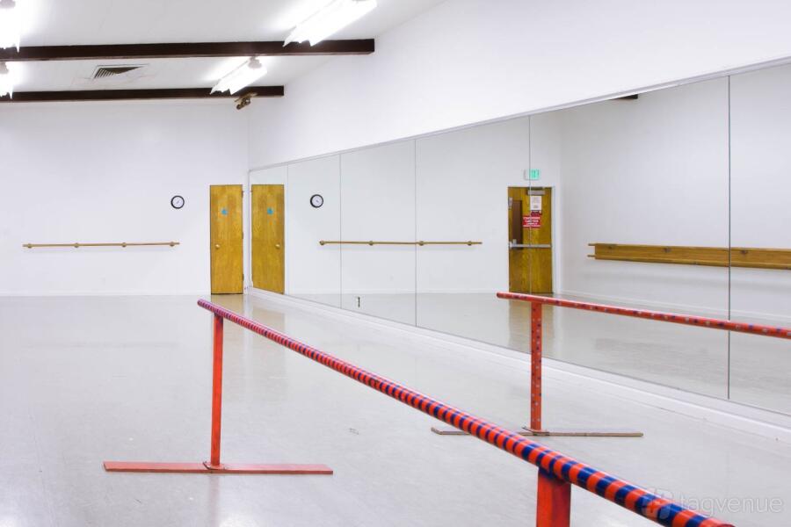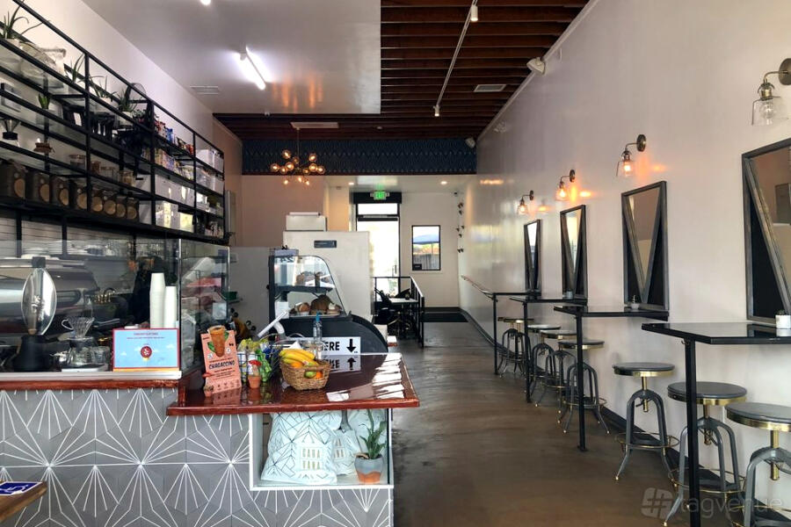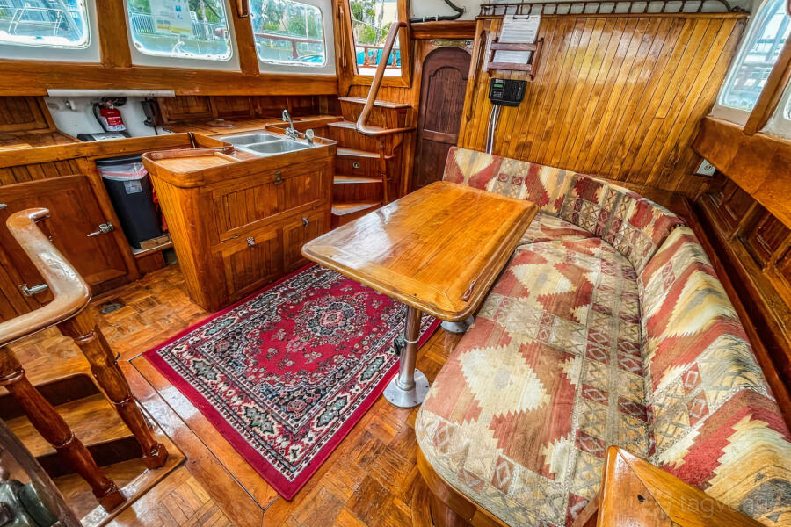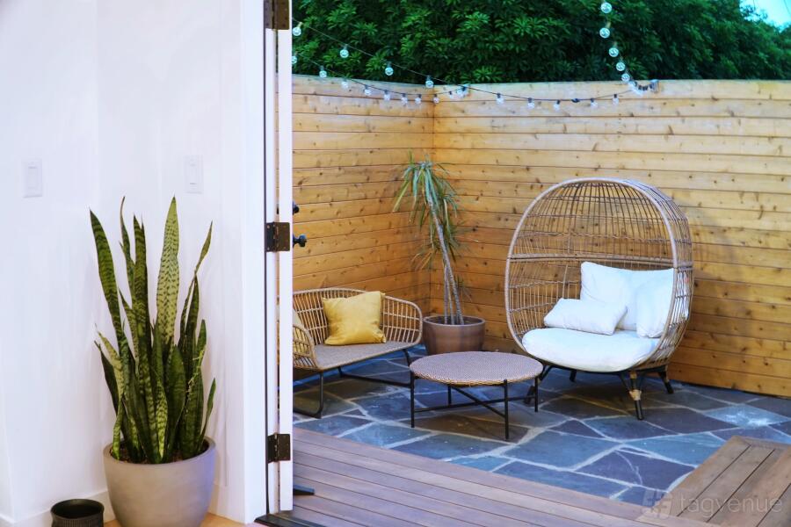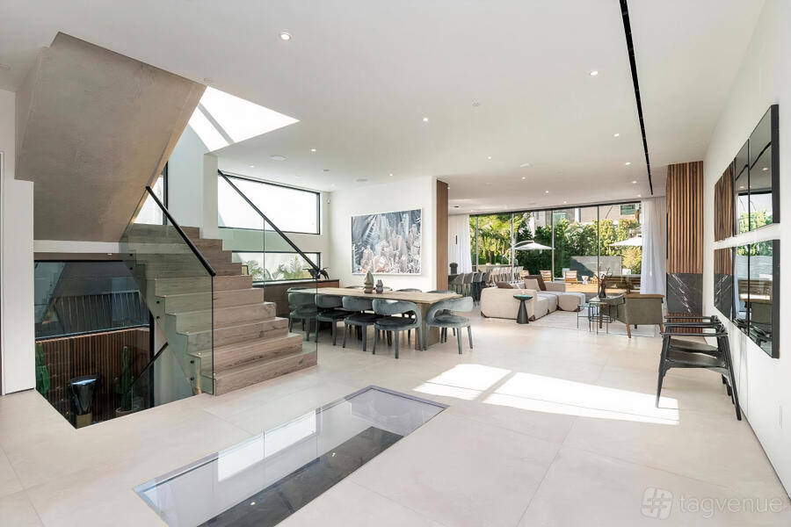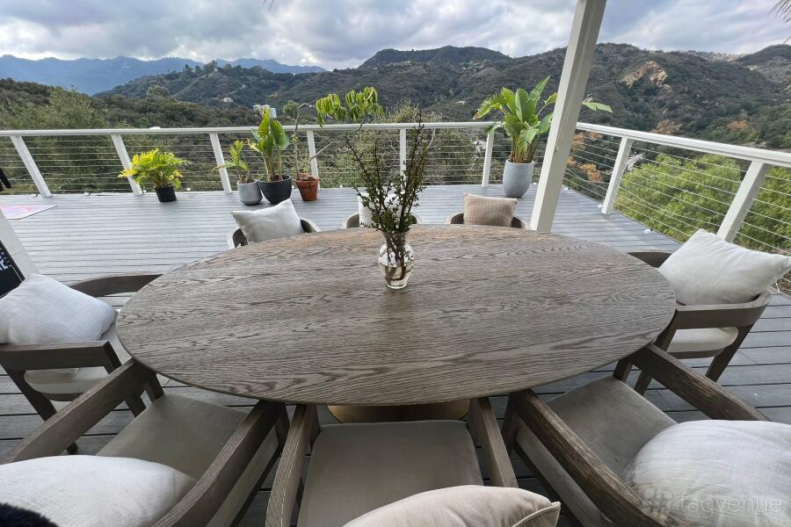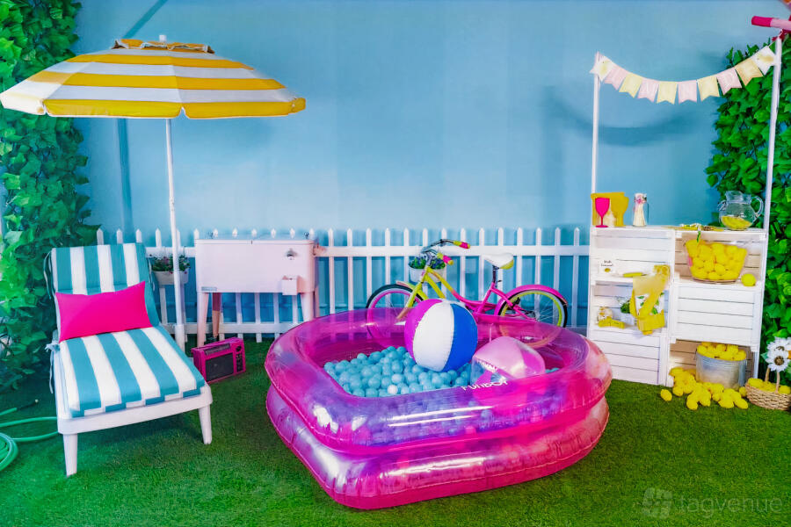The Cristal Villa
Event Venue
Spaces for hire at The Cristal Villa
Prices and opening hours
Best Price guarantee: you will always pay the same price as booking directly with the venue, and we never add hidden or processing fees.
Facilities and catering options
About The Cristal Villa
The Cristal Villa is a Tagvenue Partner. This business has registered with Tagvenue and agreed to our venue partner standards.
Welcome to The Cristal Villa, a luxurious haven nestled in Hollywood Hills, where modern elegance meets convenient living. This single-story 4 bed, 4 bath contemporary masterpiece is located in the heart of the Hollywood Hills and was designed with a unique architectural eye.
This residence highlights a spacious open floor plan and high-reaching ceilings, adorned with expansive porcelain tiles seamlessly extending from the interior to the exterior. Sliding glass doors effortlessly lead to an impressive 80 ft lap pool, an inviting outdoor dining area, a barbecue space, and a distinct lounge area complemented by a cozy fire pit. The kitchen is a focal point, featuring a grand 20 ft island and generously sized dining and living areas, creating a harmonious and inviting living space.
FAQ
Cancellations 7 days in advance will receive a full refund.
Cancellations 7 days to 24 hours in advance will receive a 50% refund.
Cancellations for events starting within 24 hours are non-refundable.
At The Cristal Villa, the following catering options are available:
- The venue works with an approved list of external caterers
- Bringing your own alcohol is allowed
- Free parking is available on-site: 4 spaces
- Free on-street parking is available
The Cristal Villa is located at 2084 Vine Street, in Hollywood Hills, Los Angeles, CA.
Find more similar venues in Los Angeles, CA
Trusted by over 1M+ customers
Similar venues
Tagvenue regularly reviews published venues to ensure the information is accurate and up to date. If you notice anything unusual in this listing, please report it.
