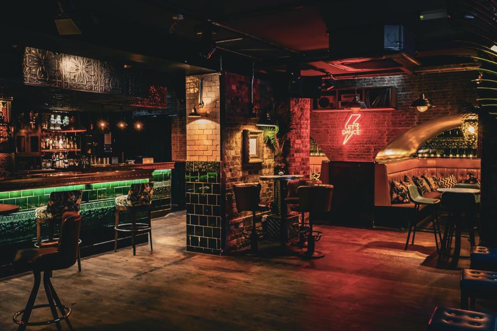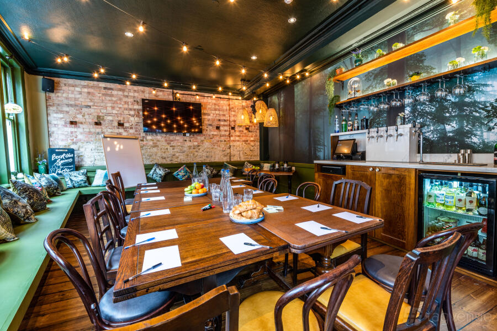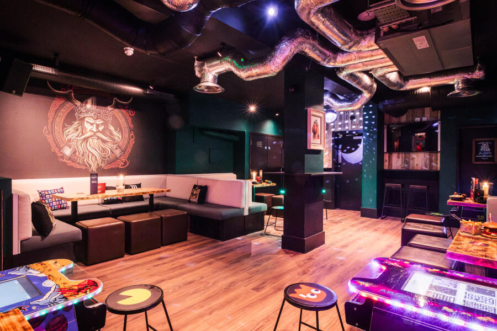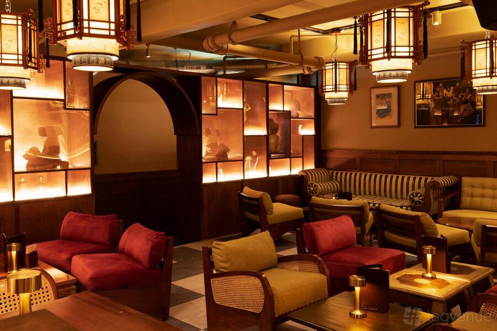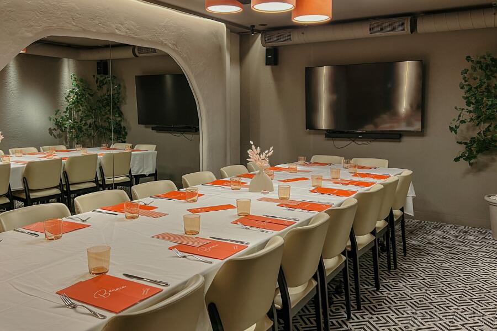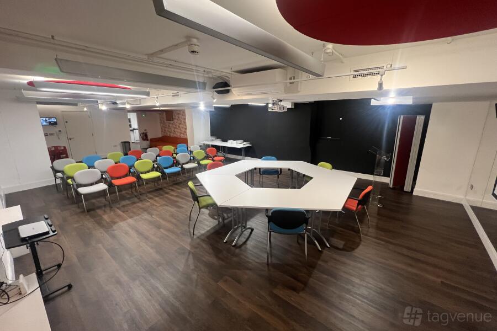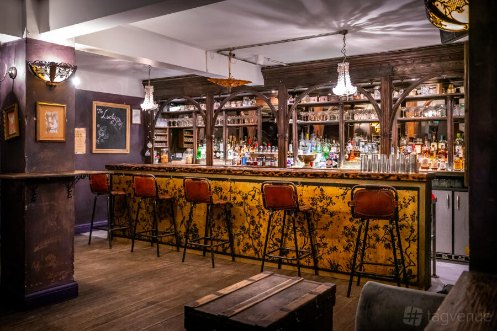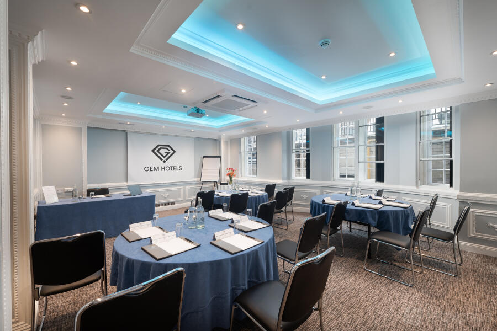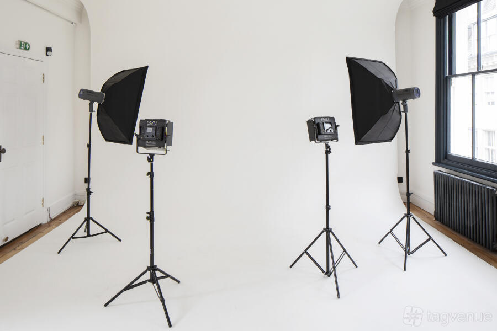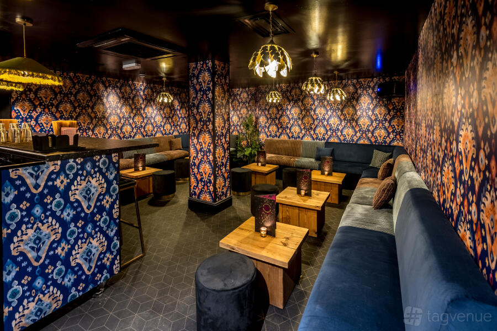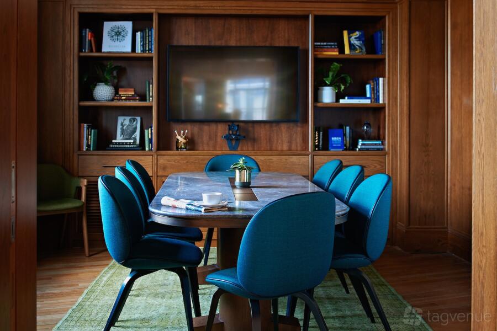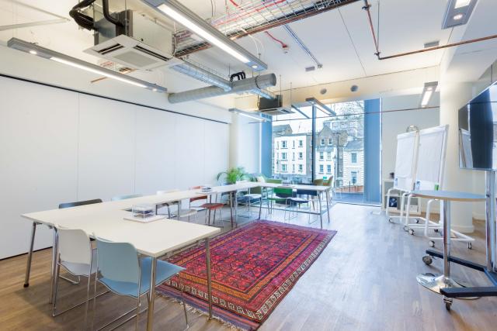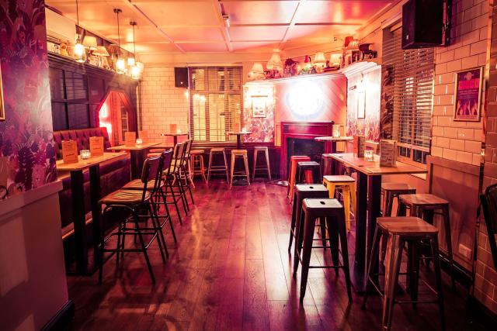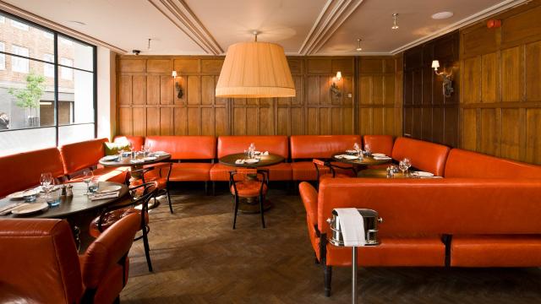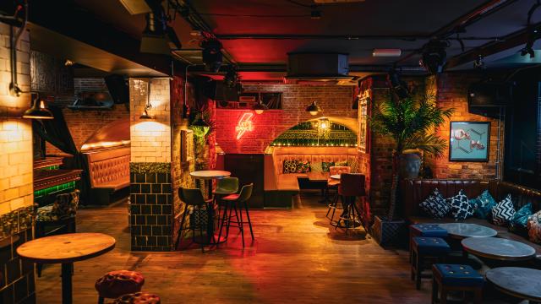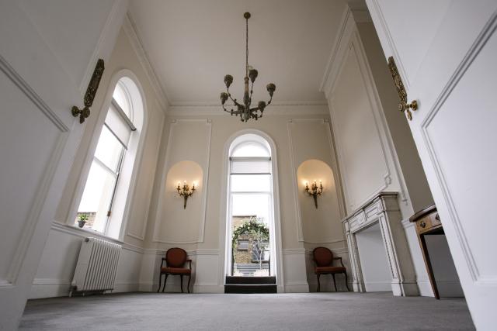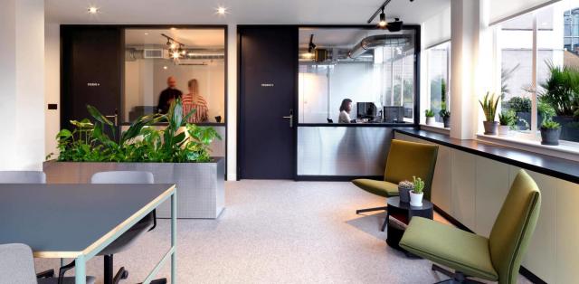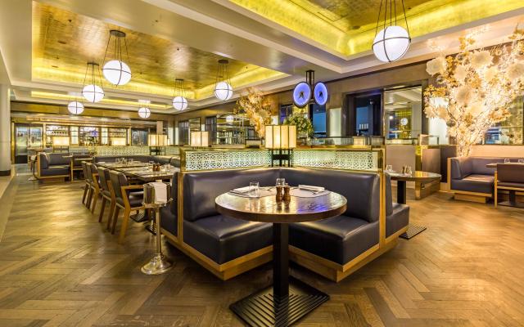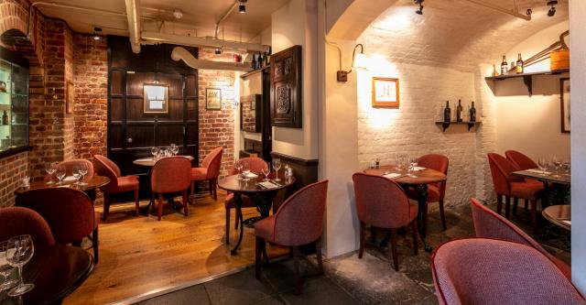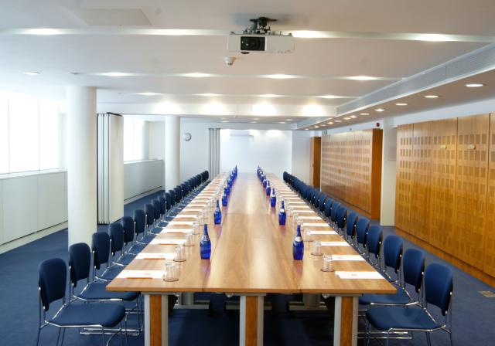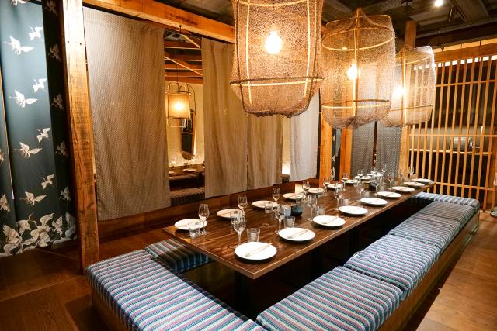Top Event Venues in Fitzrovia
Take a look at the eclectic and diverse district of Fitzrovia for a great selection of multicultural restaurants, high-end hotels, quirky cafes and so much more. Find these great venues on Tagvenue’s platform, and start narrowing down your options for your next amazing event!
-
from £1000
minimum spend / per dayCheck availabilityBasement Bar
50150The Oxford MarketOxford Circus StationFitzrovia, London#Supervenue
JJemilla S.
“Hosted an event at the Basement Bar, made great by the events team and the staff on the night!” -
from £200
minimum spend / per sessionCheck availabilityThe Wildwood Room
3060The Green ManGoodge Street StationFitzrovia, London#Supervenue
LLouise G.
“The venue was perfect for our event. It had a great feel, creating a brilliant atmosphere.” -
from £1000
minimum spend / per dayCheck availabilityBack Area
3060Nordic BarGoodge Street StationFitzrovia, LondonCClaire
“The staff at Nordic bar are very helpful & accommodating. The venue was perfect for our corporate event.” -
from £100
minimum spend / per sessionCheck availabilityLounge Area
3040Lucy WongTottenham Court Road StationFitzrovia, London#Supervenue
GGeorgina M.
“Gorgeous venue & perfect for the event. Would definitely book again!” -
from £20
per person / per sessionCheck availabilityFront Area
3480Nordic BarGoodge Street StationFitzrovia, LondonDDavid U.
“The venue is perfect for the event we have planned and look forward to our time at the Nordic Bar” -
from £50
hire fee / per hourCheck availabilityPrivate Dining/Meeting Room
3030Bennie RestaurantOxford Circus StationFitzrovia, London#Supervenue
RRoman T.
“I just discovered this hidden gem for meeting room hire! The staff are incredible and the food is top-notch.” -
from £500
minimum spend / per sessionCheck availabilityDownstairs
60100The AlbanyGreat Portland Street StationFitzrovia, LondonSSharon R.
“Great venue. Great location. Great staff. Perfect place to hold an event. Very happy. Thankyou.” -
from £80
hire fee / per hourCheck availabilityEntire Venue
4850Warren CentreWarren Street StationFitzrovia, LondonMMaggie S.
“Great venue, modern outlook with all the tech facilities one needs.” -
from £100
minimum spend / per sessionCheck availabilityThe Courtyard
4050Lucy WongTottenham Court Road StationFitzrovia, London#Supervenue
EEmma
“Great location (though apparently Google made it harder). Kat was great to deal with. Good space” -
from £1000
minimum spend / per sessionCheck availabilityFull Venue Hire
60120The Lucky Pig Cocktail BarGreat Portland Street StationFitzrovia, London#Supervenue
RRomi H.
“We held a book event, the staff were incredibly helpful, well prepared.” -
from £550
hire fee / per sessionCheck availabilityCavendish Suite
4060Fitzrovia HotelGreat Portland Street StationFitzrovia, LondonMMichael A.
“Having hosted events at numerous locations and hotels, the Fitzrovia hotel definitely tops most of them.” -
from £95
hire fee / per hourCheck availabilityElectric Studio
3050Electric SpaceTottenham Court Road StationFitzrovia, London#Supervenue
MMatthew S.
“Very good space, very convienent location and having a bar downstairs. Thank you will be returning”
- 1
- 2
- 3
- ...
- 6
Popular filters
Capacity
Budget
Event Type
Area type
Venue type
Catering and drinks
Accessibility features
Find Affordable Private Event Spaces in Fitzrovia
“Overall the minimum price for hire is extrenely reasonable, especially in central London.”
“The venue had good location. The food was tasty. The staff was very friendly.”
“The addition of Karaoke in the room made the night, with everyone having tonnes of fun.”
“Very convenient location as well. Would highly recommend and would happily book again!”
“We had our wedding at Mortimer House on 22nd August 2025 and it was just perfect.”
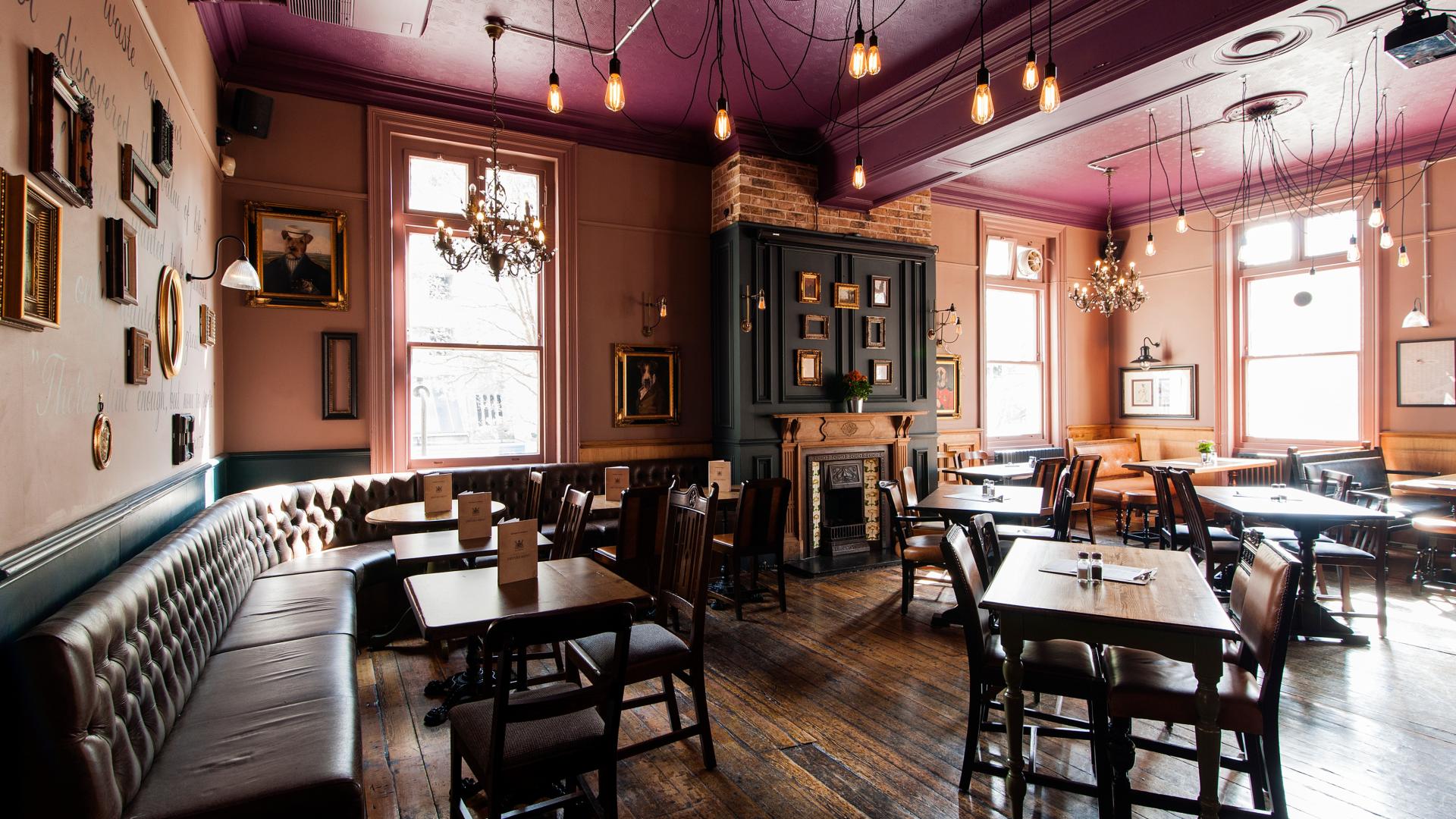
FAQs about Top Event Venues in Fitzrovia
The cost will depend on the type of venue you choose, and the duration of your event. However, minimum spend and hire fees in this area start around £350 and can range as high as £2000. Check Tagvenue to find exact prices.
Up near the Great Portland Street and Warren Street Stations you can find hotels perfect for receptions and conferences, as well as many well-known pubs and restaurants. Around Charlotte St, you can find a good range of conference spaces as well as meeting rooms with easy access to Goodge Street Station.
- Mr Fogg's Botanical Tavern, a cocktail bar for the adventurous
- Cabana @ St Giles, a perfect pit stop after work
- The Nordic Bar, a unique venue for all kinds of occasions
People also search for
Venues for hire in nearby suburbs
Verified Reviews of Event Venues in Fitzrovia
Page last updated in December 2025
To provide you with relevant information, our pages are refreshed using an algorithm that aggregates real-time data, including bookings, reviews, and venue updates.
