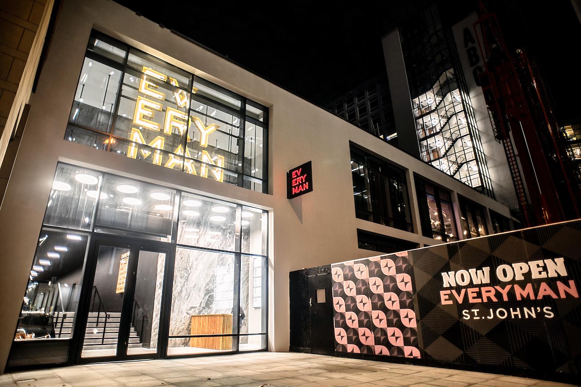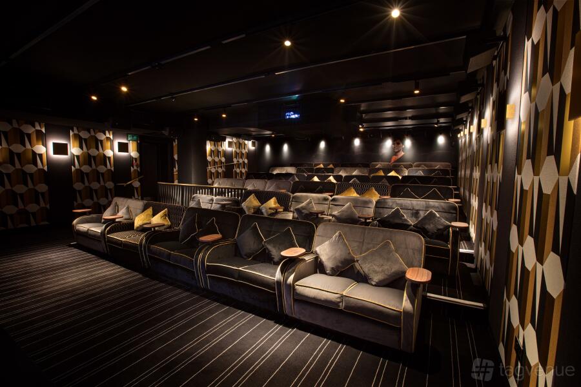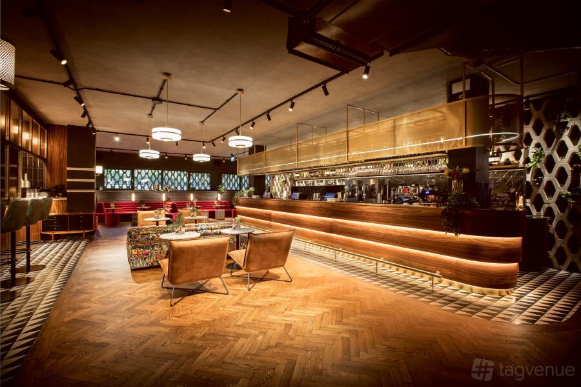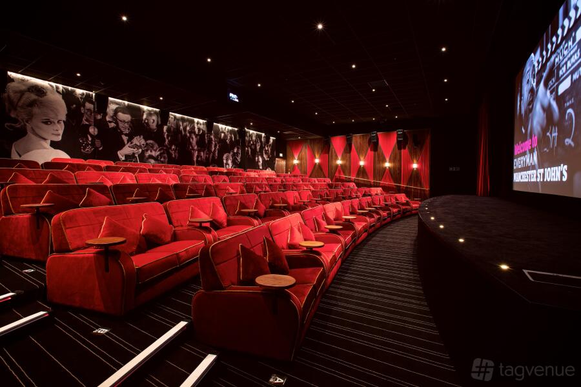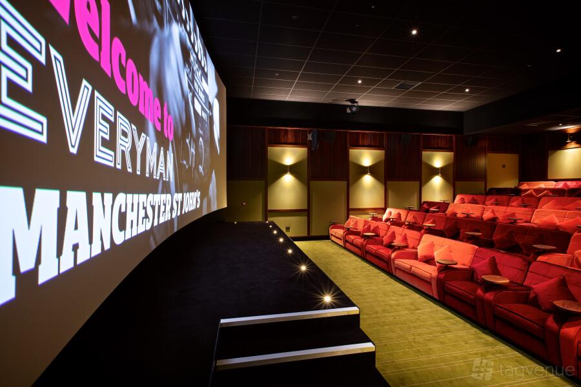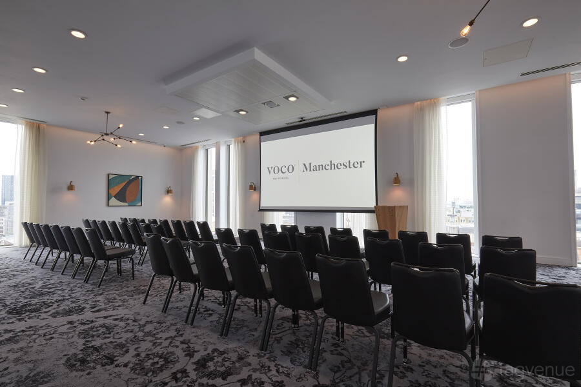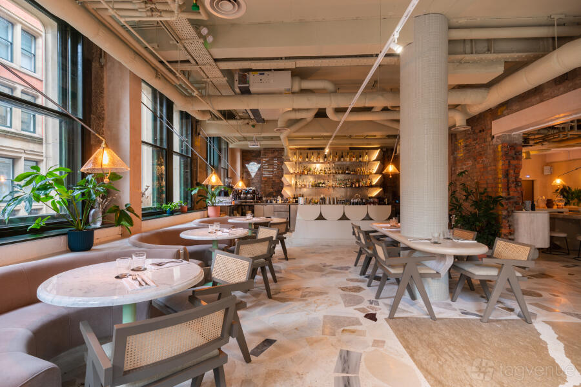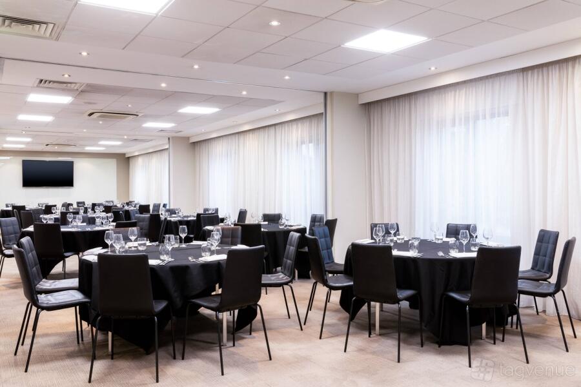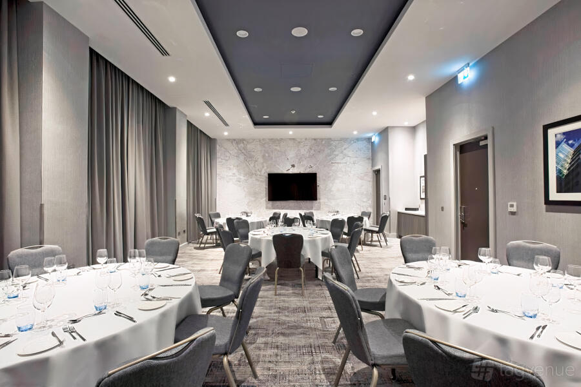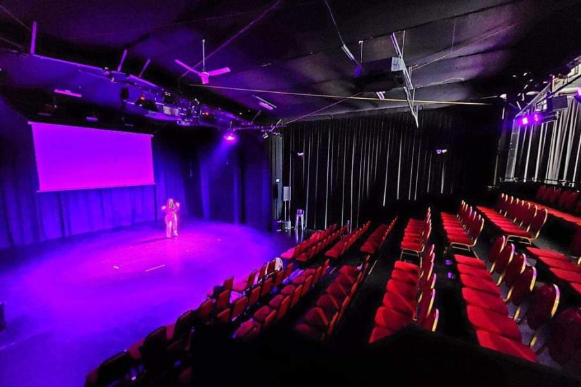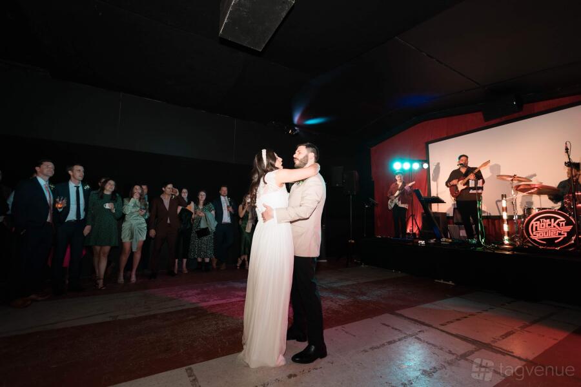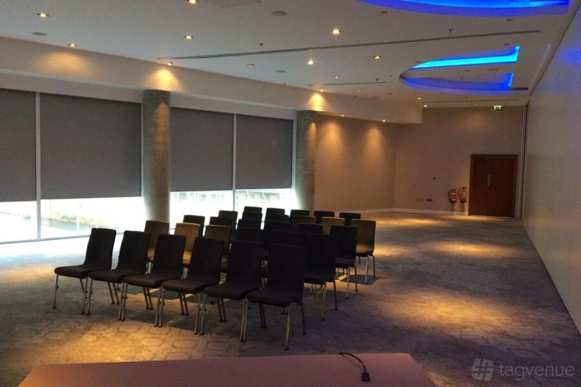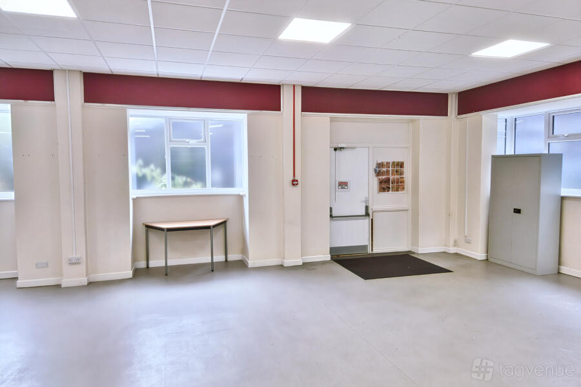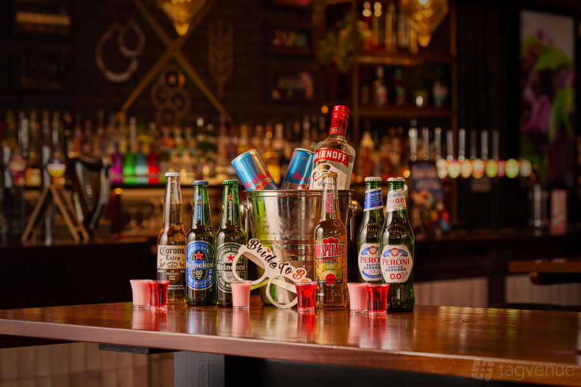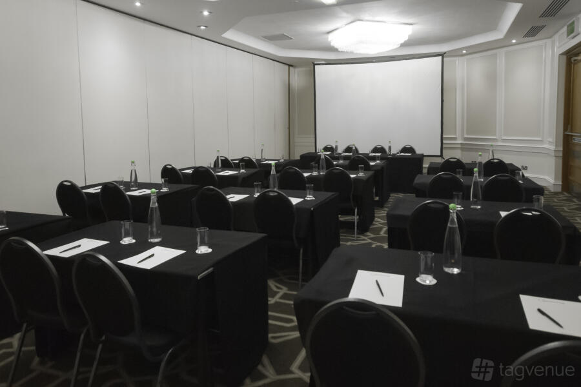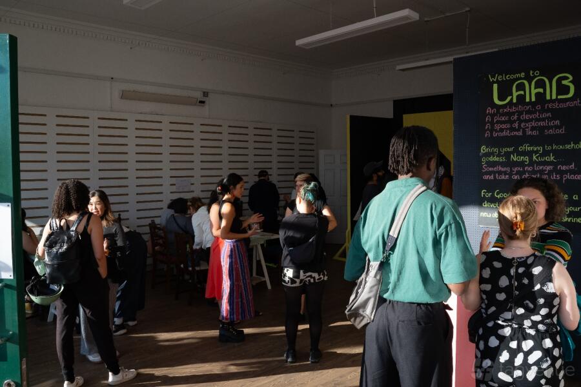Everyman Manchester St Johns
Cinema
Spaces for hire at Everyman Manchester St Johns
Reviews and ratings
Prices and opening hours
Best Price guarantee: you will always pay the same price as booking directly with the venue, and we never add hidden or processing fees.
Facilities and catering options
About Everyman Manchester St Johns
Everyman Manchester St Johns is a Trusted Tagvenue Partner, validated by the Tagvenue team with a record of successful bookings on the platform.
Everyman has transformed what used to be the ground floor car park of the ABC Building on Quay Street into a unique 3 screen cinema. The cinema is approached either from the front or rear of the building via a gallery style walkway and then straight into the striking bar and lounge.
This concrete block design of the former car park has been re-created within the back bar where it forms a decorative back drop as well as practical drinks display. The concrete finish is offset against rich timber and brass panelling, plush velvet seating, polished timber floor and modern marble tiling.
Moving through the bar towards the auditoria, an intimate lounge area has its own distinctive 1960’s flair with rosewood panelling and black brick cladding. Here you can also find a unique bed style booth seat, set below a mirror panelled ceiling, perfect for large groups.
Drinks and food can be enjoyed in any of these inter-linked spaces or can be delivered direct to your seat in the screen. Each of our auditoria their own identity, whether it be the traditional rich red Screen 1, Screen 2 with its retro 70’s timber and fabric panelling or the cosy monochrome screen 3, all of which have signature Everyman comfy velvet sofas.
FAQ
At Everyman Manchester St Johns, the following catering options are available:
- In-house catering service is available
- Paid parking facilities are available nearby
Here are some event spends from guests who recently held events at Everyman Manchester St Johns:
- Screen 3 hosting 35 guests: £2582.56
- Screen 1 hosting 85 guests: £2552.56
- Screen 2 hosting 70 guests: £3849.28
For detailed pricing tailored to your event, please contact the venue.
Everyman Manchester St Johns is located at 21-23 Quay Street, in Castlefield, Manchester.
Find more similar venues in Manchester
Trusted by over 1M+ customers
Similar venues
Tagvenue regularly reviews published venues to ensure the information is accurate and up to date. If you notice anything unusual in this listing, please report it.
