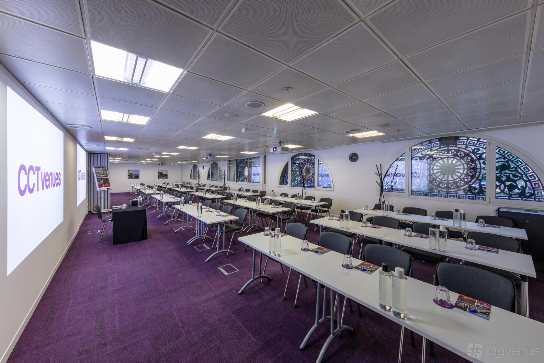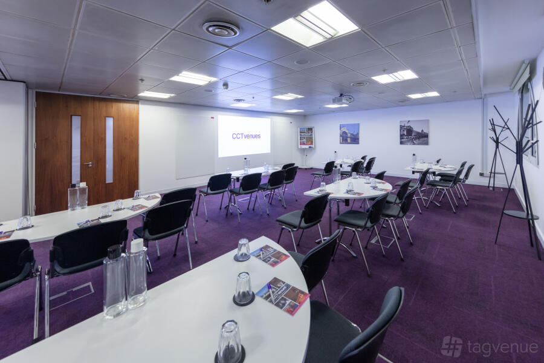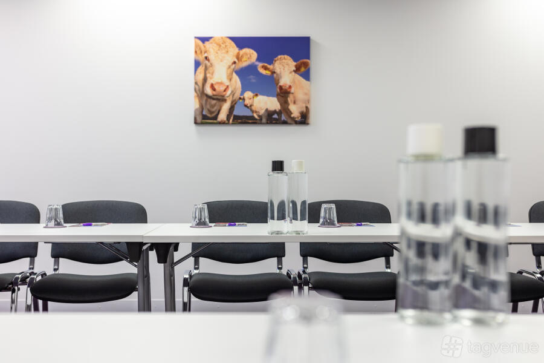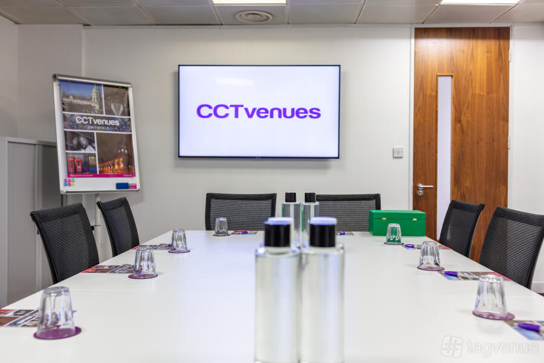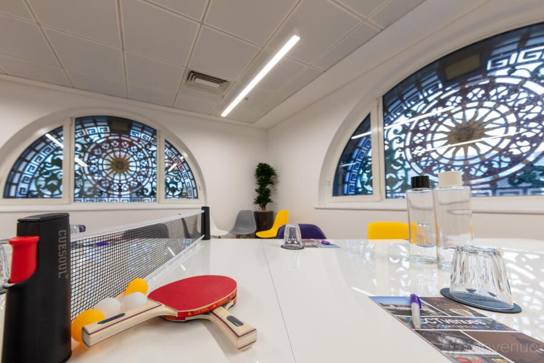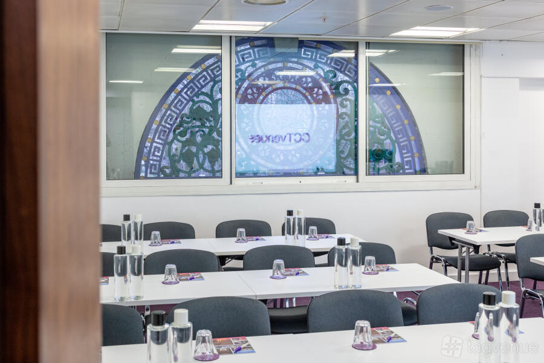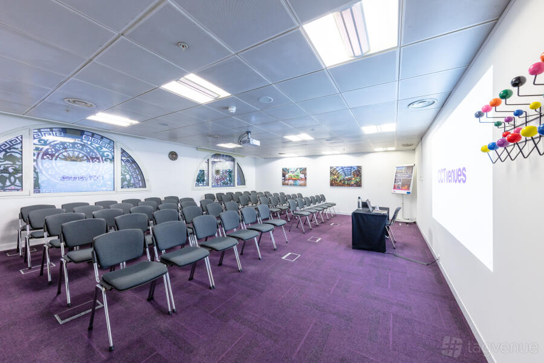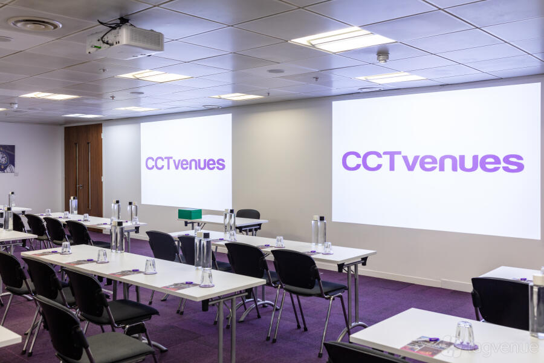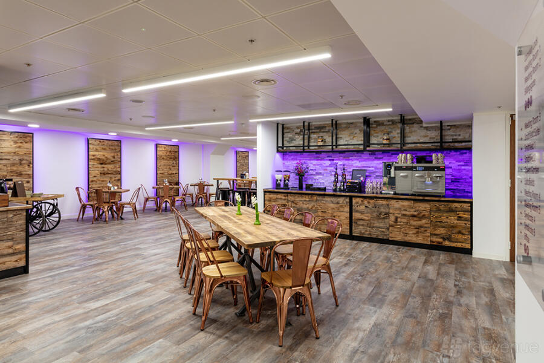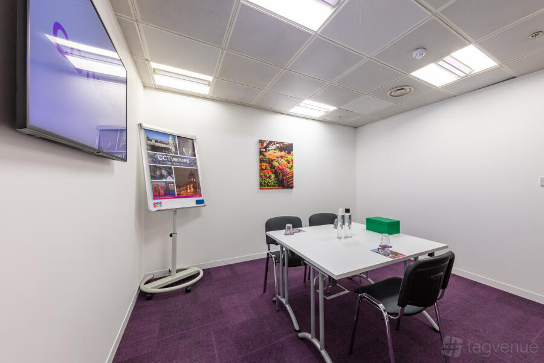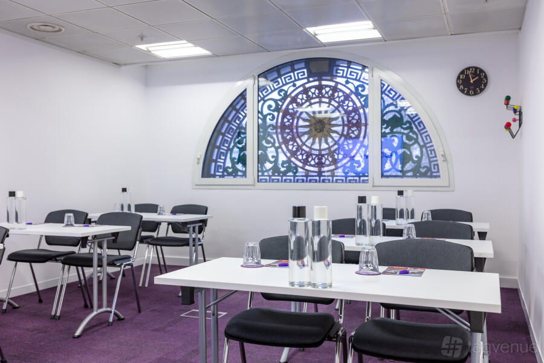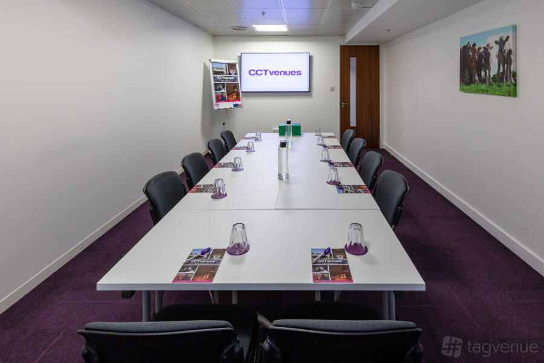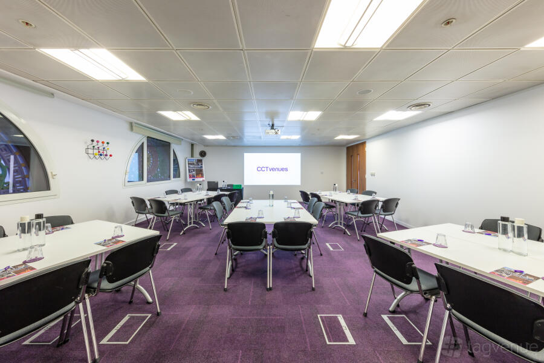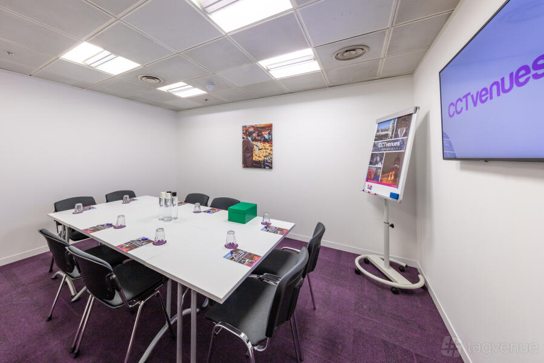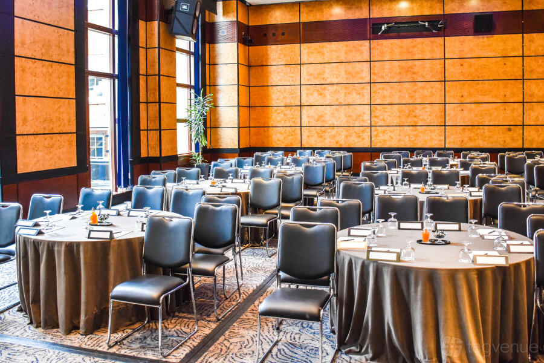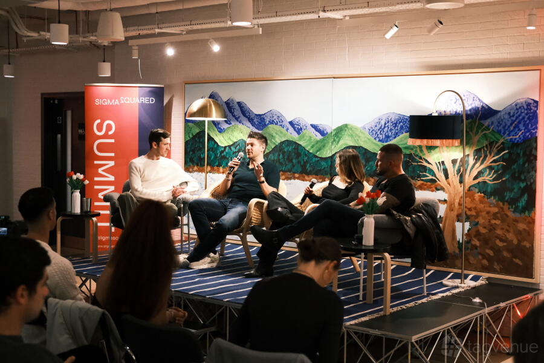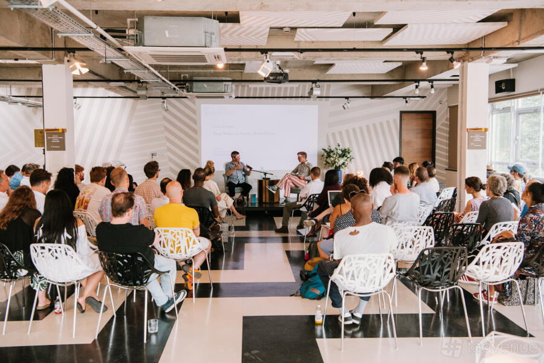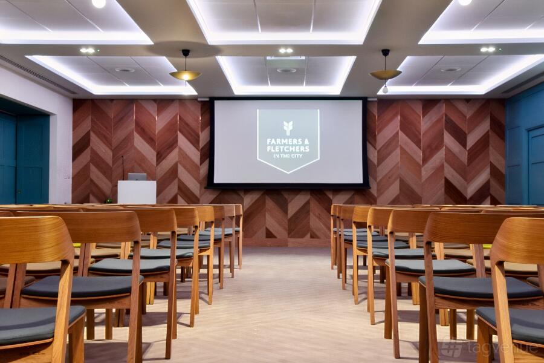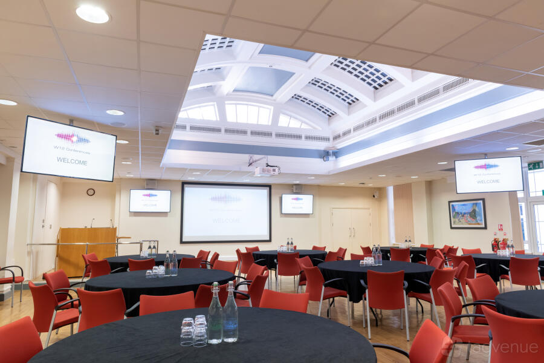Smithfield Suite at CCT Venues - Smithfield
About this space
Our Smithfield Suite is the largest space in our venue and can accommodate large training events and conferences for 100+ people. The room has a regular shape and features built-in audio-visual equipment with onsite support, free Wi-Fi (1GB), air conditioning, good soundproofing, and ample natural daylight. There are nearby refreshment stations and the venue includes an open-plan reception, lounge, and restaurant area.
You can choose to rent this room on its own or opt for our cost-effective Day Delegate Package, which includes everything you need for a successful event. The package includes room hire, equipment (LCD projector and screen), complimentary high-speed Wi-Fi, stationery, a dedicated Events Executive, delegate welcome and registration service, unlimited premium teas and coffee, breakfast, mid-morning snacks, lunch, and mid-afternoon snacks.
Prices
Capacity
Catering and drinks
Facilities
Music & sound equipment
Accessibility
Rules of the space
Allowed events
Host rules
No smoking in the building
Cancellation policy: Standard 30 day with Grace Period
About CCT Venues - Smithfield
CCT Venues - Smithfield is a Trusted Tagvenue Partner, validated by the Tagvenue team with a record of successful bookings on the platform.
Other spaces and event packages at this venue
hire fee / per day
hire fee / per day
hire fee / per day
hire fee / per day
hire fee / per day
hire fee / per day
hire fee / per day
hire fee / per day
hire fee / per day
hire fee / per day
hire fee / per day
hire fee / per day
hire fee / per day
Location
Meet your host
Contact venue managers directly on Tagvenue. Keep all event communication here for a secure, seamless booking.
