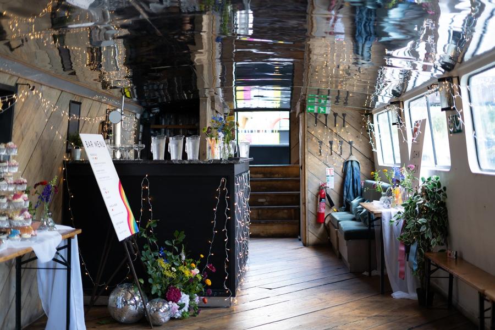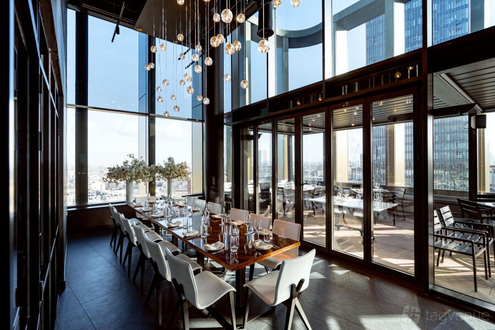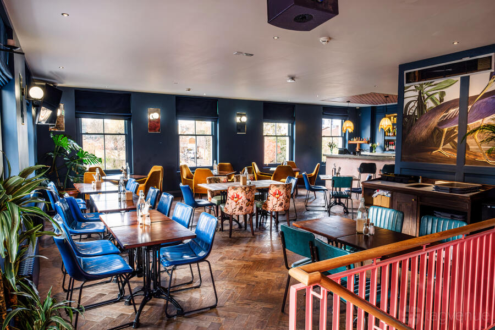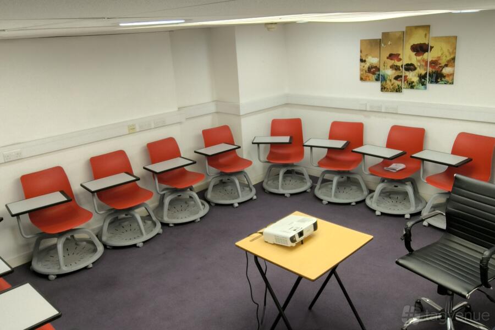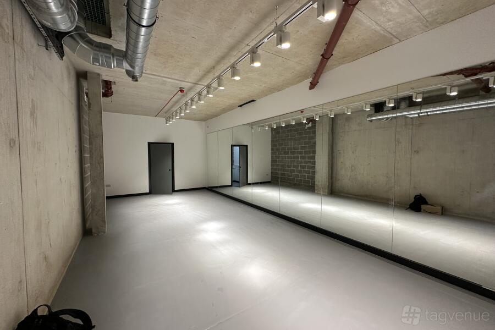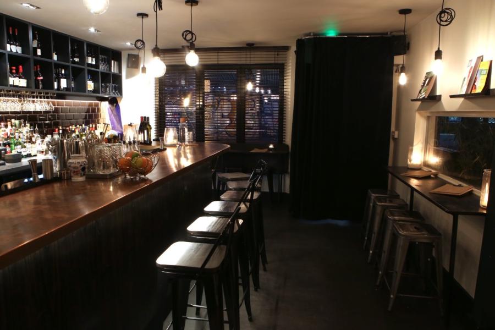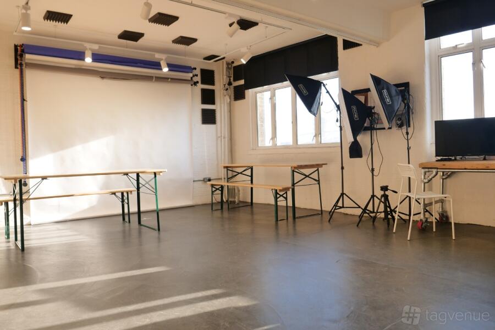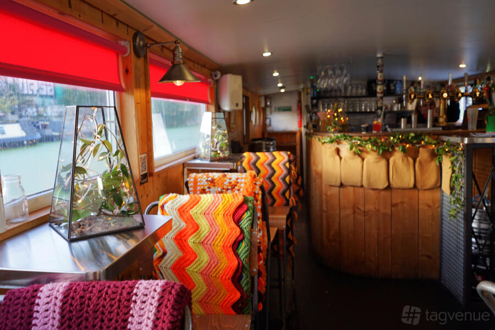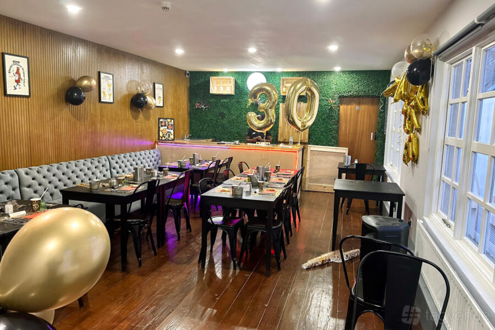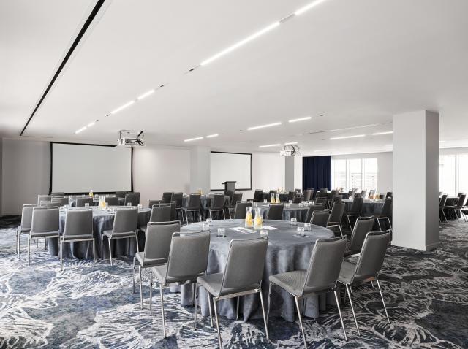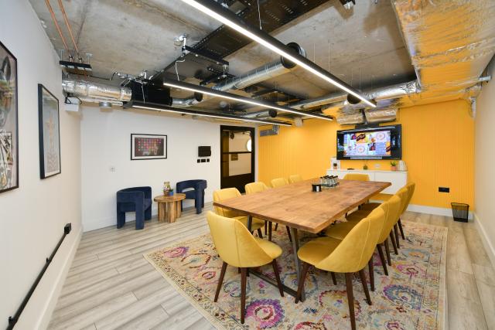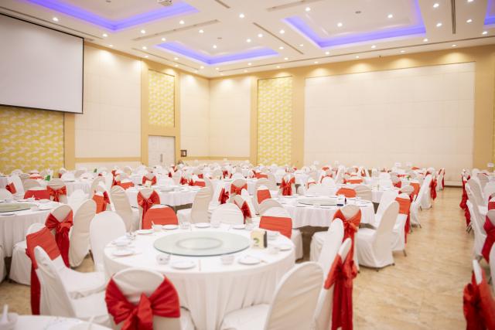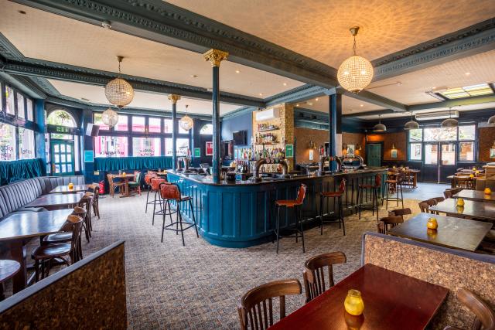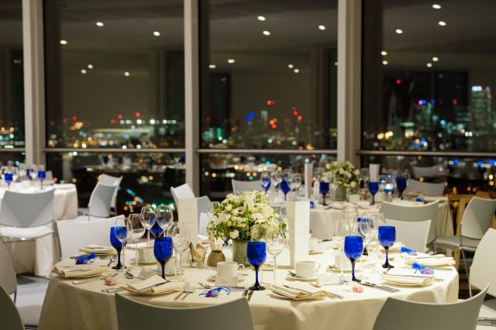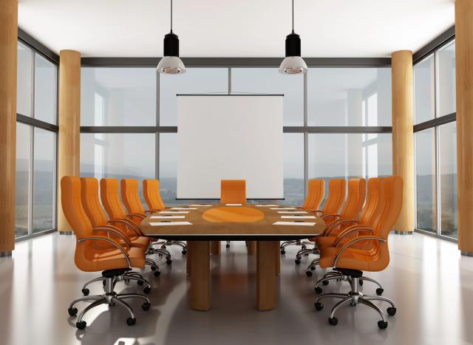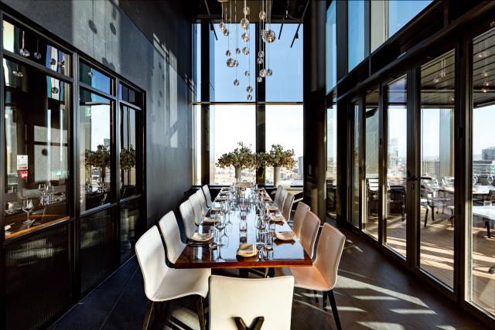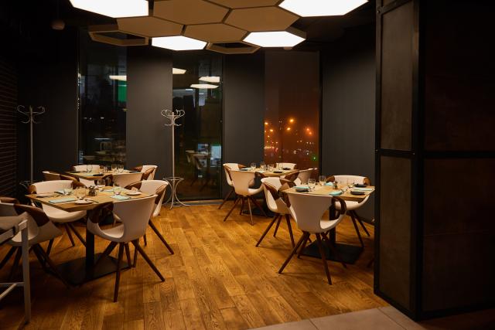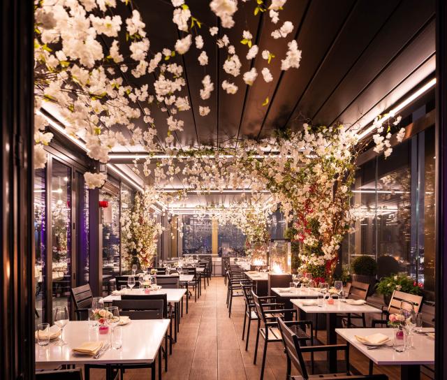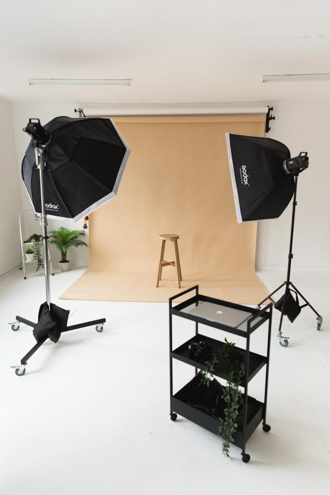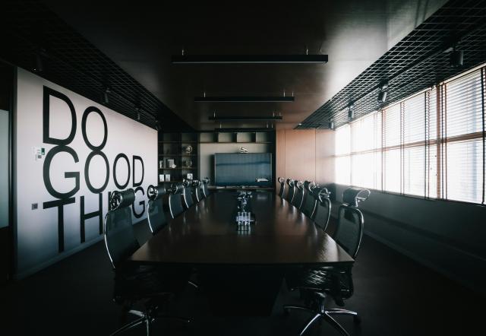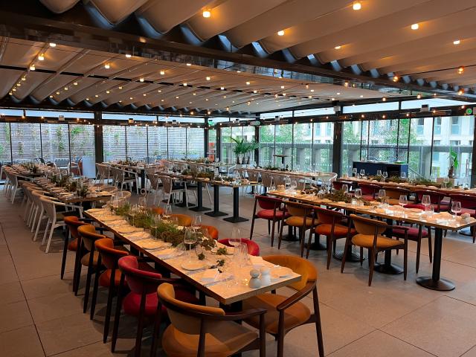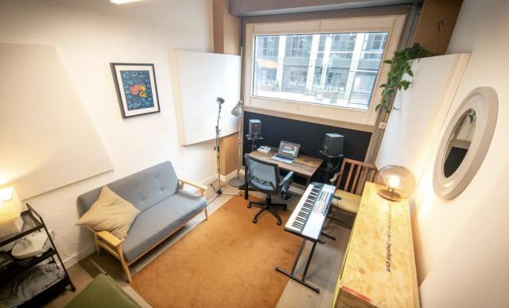Top Event Venues in Stratford
We’re experts when it comes to venue hire and with our help, you will find a great space for your next event in Stratford within seconds! If you’re looking for a great value for money - you couldn’t have come to a better place! From small venues, ideal for intimate celebrations with your nearest and dearest, to large ones where lavish parties could be hosted, Tagvenue has it all! Browse through our listings and discover the best venues Stratford has to offer.
-
from £55
hire fee / per hourCheck availabilityModern Meeting Hub
4050StratfordStratford StationStratford, London#Supervenue
TTaksh C.
“I highly recommend Haliton Propeties to anyone looking for a fantastic event space with exceptional service.” -
from £2200
minimum spend / per afternoonCheck availabilityMary Read Boat
3080Studio 9294Hackney Wick StationStratford, London#Supervenue
JJacob L.
“The staff leading up to the event were very helpful and I was very happy with the space provided.” -
from £1200
minimum spend / per sessionCheck availabilityPrivate Dining Room
2430STK Rooftop - StratfordStratford StationStratford, LondonMMelissa S.
“We hired the private dining room for an influencer event & we were so pleased with the experience!” -
from £1250
minimum spend / per sessionCheck availabilityBlue Bar
4080Lord Napier StarHackney Wick StationStratford, London#Supervenue
DDaisy L.
“Will be booking here again, such a bargain for the space we had.” -
from £20
hire fee / per hourCheck availabilityStudio
15Ample Space - Hackney Wick at Wallis RoadHackney Wick StationStratford, LondonJJv
“Good Space and also a big fan for better air circulation. For this price absolutely okay” -
from £30
hire fee / per hourCheck availabilityFlexible Meeting Room
1520StratfordStratford StationStratford, London#Supervenue
JJohnny H.
“I had great services with the staff and Event Room.” -
from £18
hire fee / per hourCheck availabilityMicro in Hackney Wick
1215Stone Studios - Micro StudiosHackney Wick StationStratford, London#Supervenue
AAidan C.
“Nice space with a mirrored wall” -
from £18
hire fee / per hourCheck availabilityMonier Works
720Monier Works - Create Destroy StudiosHackney Wick StationStratford, London#Supervenue
KKauthar S.
“The space was great to hold a graduation event, it was clean and spacious.” -
from £800
minimum spend / per sessionCheck availabilityClub Room
3075HWK Coffee & BarHackney Wick StationStratford, LondonSShelby T.
“I’d highly recommend HWK Bar for anyone looking to host a private event.” -
from £500
hire fee / per sessionCheck availabilityNico's Bar
74150Hackney BridgeHackney Wick StationStratford, LondonWWhose E.
“Amazing venue, amazing staff. our event was 10/10, no complaints.” -
from £30
hire fee / per hourCheck availabilityPhotography and Film Studio
66Mons Studio WarehouseHackney Wick StationStratford, London#Supervenue
TTalents O.
“Such a sweet lovely host and a beautiful space. We loved our time and would most definitely book again!!” -
from £40
hire fee / per hourCheck availabilityThe Studio
2030The DMA StudioHackney Wick StationStratford, London#Supervenue
MMichael O.
“I recently booked this venue for a drawing class, and I couldn’t be happier with how it turned out!”
- 1
- 2
- 3
- 4
Popular filters
Capacity
Budget
Event Type
Area type
Venue type
Catering and drinks
Accessibility features
Find Affordable Private Event Spaces in Stratford
“Lovely space, bit tucked away from Hackney Wick proper, I had no idea it was there before booking.”
“Excellent value for money. outstanding location”
“Very cosy and nice ! Well decorated ! Enough space for me ur group and the food was delicious ! Thank you !”
“Great venue, loved the area and handling was easy!”
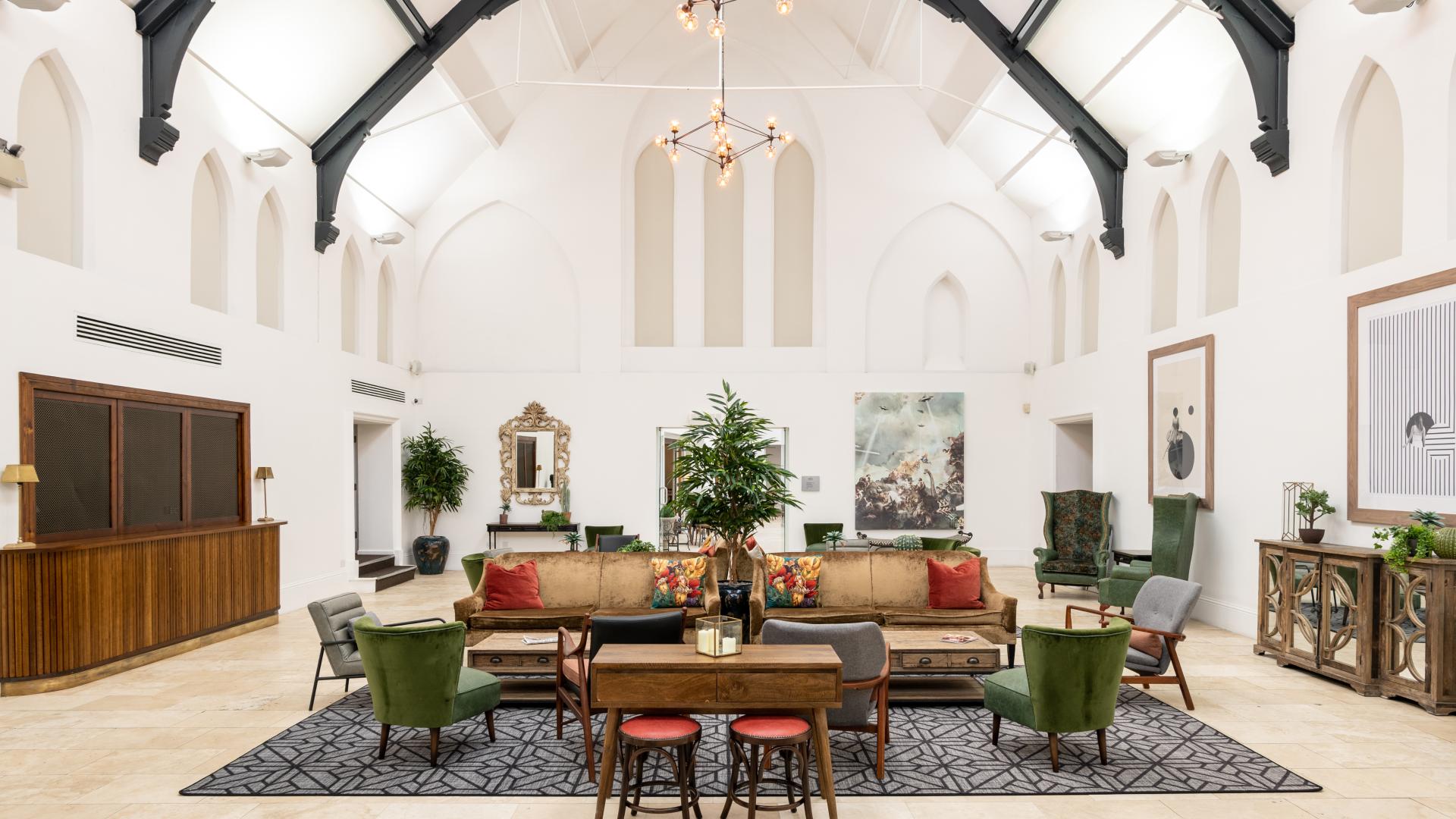
FAQs about Top Event Venues in Stratford
Plenty of spaces offer minimum spend pricing structure - rates vary from £150 to £25000 minimum spend. Others charge for hours and the prices start at £15 up to £300 per hour. It is also possible to hire a place for the whole day - in such cases, you can expect venues to charge from £1000 to £2400 per day. (Based on data from Tagvenue.)
It doesn’t matter what kind of event you are organising, you will find somewhere suitable in Stratford without a doubt! There are fantastic large spaces, such as suites and ballrooms, ideal for wedding receptions, banquets and charity events. If you’re planning to host a birthday party or an anniversary celebration, you won’t feel disappointed with Stratford’s selection of bars, pubs and quirky restaurants. It is also no problem to organise a workshop, a training event, a product launch or an exhibition in one of the blank canvas spaces this district has to offer.
Here are some of the hottest places Stratford has to offer:
- Us&Co Stratford - If you’re on the lookout for an amazing space to hold your next conference or meeting, you should definitely check out Us&Co Stratford!
- Cabana @ Stratford - a relaxed atmosphere of Brazilian islands is available to you in the heart of London! It's a great place for after-hours drink with your colleagues or a casual birthday celebration.
Your Guide to Venue Hire in Stratford
At Tagvenue, our mission is to offer the greatest venues at the best prices. If you’re looking for somewhere special in Stratford, you will certainly not be disappointed. With our help, you will be able to choose from spaces of all shapes and sizes. Browse through our list or use our smart search filters to give us an idea of what you’re looking for and start checking out the results in no time!
People also search for
Venues for hire in nearby suburbs
Verified Reviews of Event Venues in Stratford
Page last updated in January 2026
To provide you with relevant information, our pages are refreshed using an algorithm that aggregates real-time data, including bookings, reviews, and venue updates.

