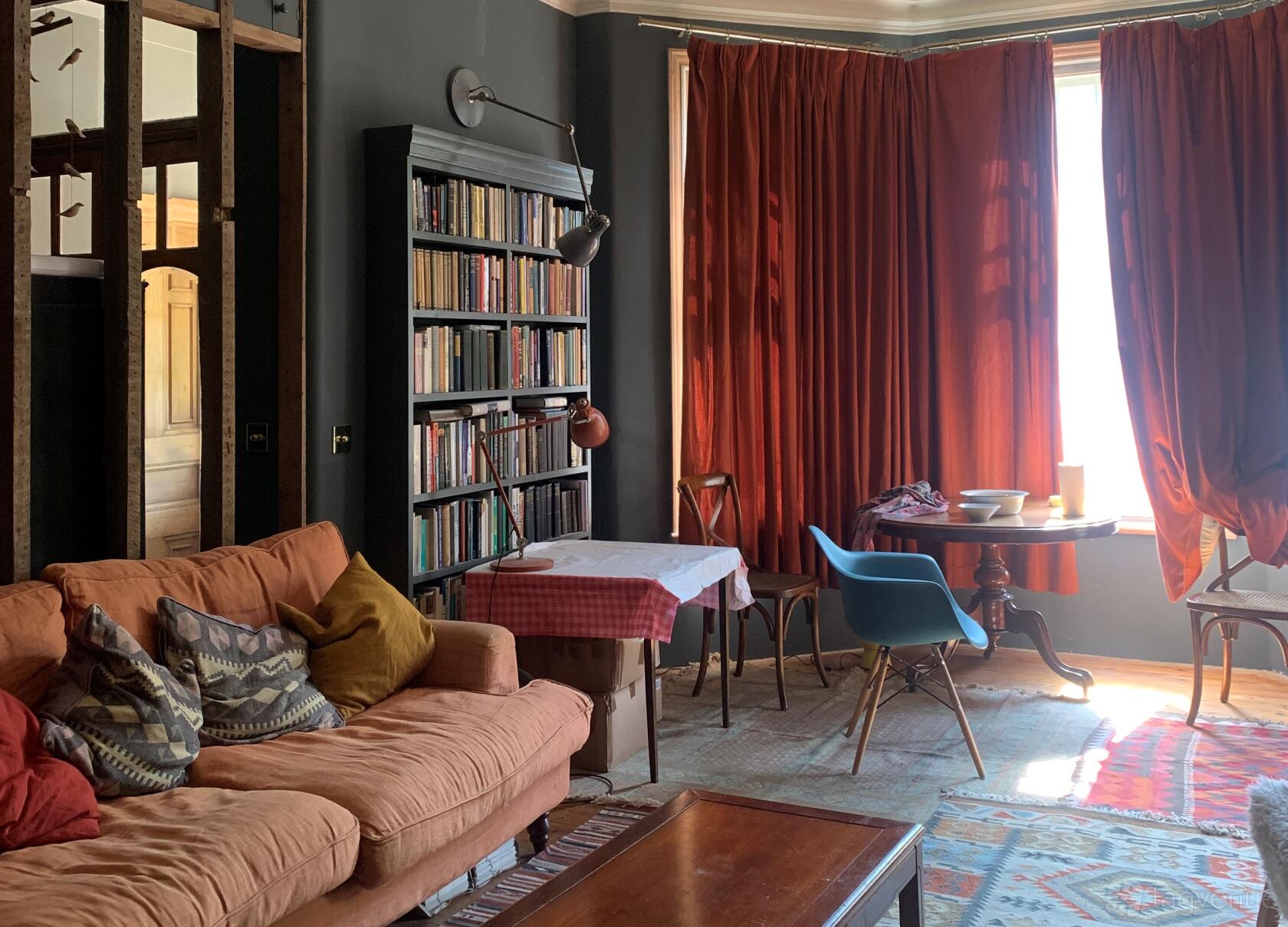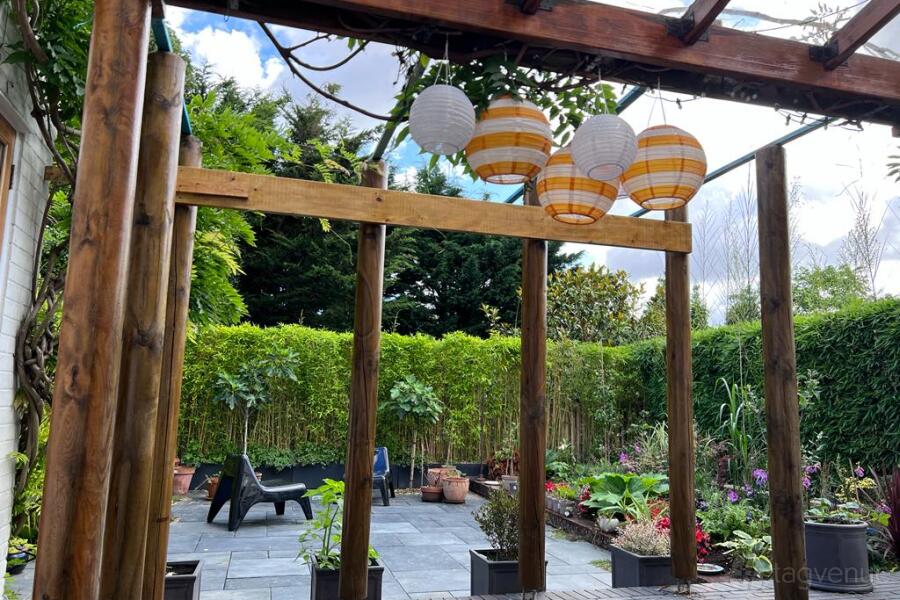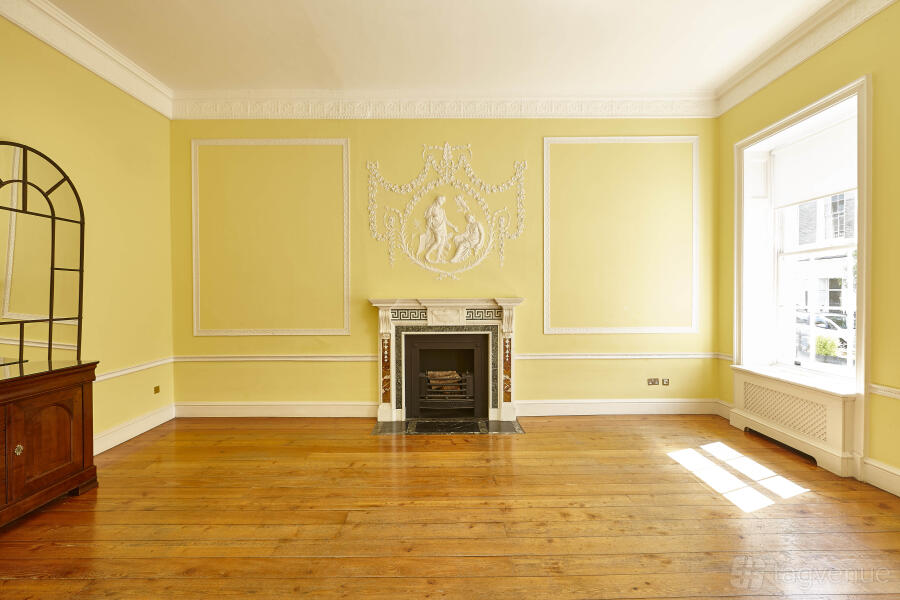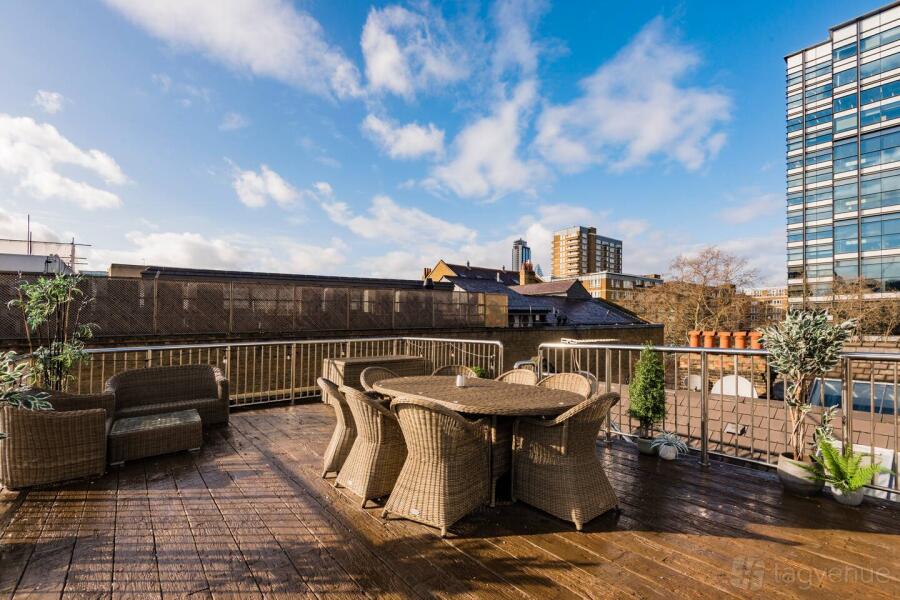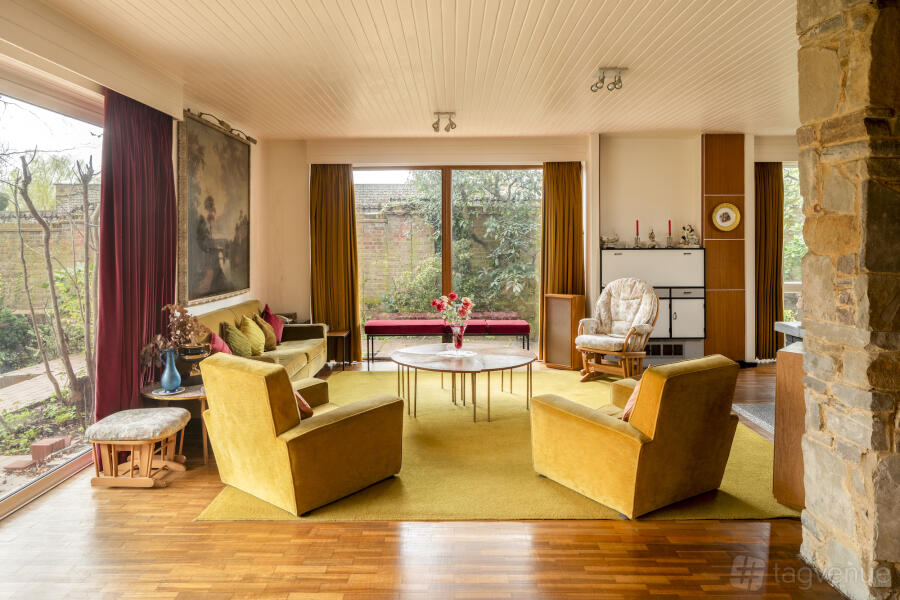Entire House with Garden at 12 Wellfield Avenue
About this space
Upon entering, you'll find a hallway with exposed stud walling. To the right, coat hangers adorn the panels between the studs, while the left side offers an open view into the main living room. A Victorian bell on a rope adds a touch of nostalgia, and the original Edwardian terrazzo flooring boasts an exquisite pattern.
The 9m x 4.5m living room boasts exposed brickwork in a spacious fireplace alcove, bookshelves on three sides, and three large original sash windows that flood the space with natural light. A cozy library nook with two bench seats is adorned with overhead recessed lights and an enchanting Moorish/Arabic/Indian five-lamp pendant light.
We offer stylish 7mx4m kitchen with a 2.8m high ceiling. It features unique metal advertising placards, chalkboard black walls, and rustic natural wood shelving. The space is accentuated by bare floorboards, two sash windows, and a charming farmhouse-style back door.
The cozy bedroom offers double doors to a private patio and garden, with a 2.4m ceiling height, casement windows, and adaptable walls. Vinyl flooring with removable grey carpets adds comfort. It connects to a passageway with drawers and hanging space, leading to a unique shower room and WC adorned with sea pebble walls.
The scullery have a high ceiling and includes a brass free-standing bath, Butler sink, WC, and washing machine. Exposed brickwork and tongue-and-groove walls add character. The space is grounded with a rustic grey flagstone floor.
Step into the 11mx11m courtyard garden. Abundant planting lines the right side, while two fish ponds adorn the left. Slate flagstones pave the main area under a glazed blue-brick patio. A garden tap and fountain add convenience, surrounded by bamboo hedging on three sides, creating a peaceful haven.
Note that the upper half of the property is a separate apartment, accessible through us. The property's double front doors are sheltered by a charming roofed porch supported by decorative columns.
Prices
Capacity
Catering and drinks
Facilities
Music & sound equipment
Accessibility
Rules of the space
Allowed events
Host rules
For discussion on application.
Cancellation policy: Standard 30 day with Grace Period
About 12 Wellfield Avenue
12 Wellfield Avenue is a Tagvenue Partner. This business has registered with Tagvenue and agreed to our venue partner standards.
Other spaces and event packages at this venue
hire fee / per day
Location
Meet your host
Contact venue managers directly on Tagvenue. Keep all event communication here for a secure, seamless booking.
