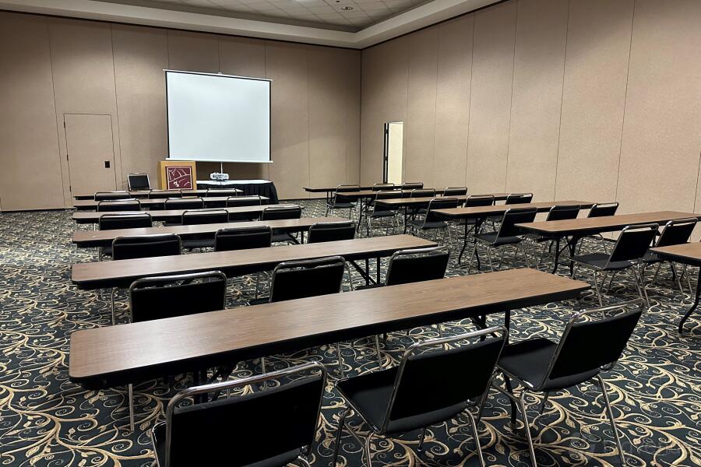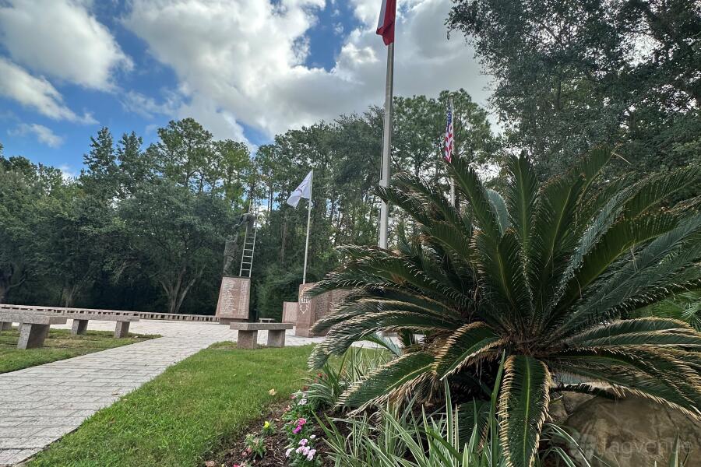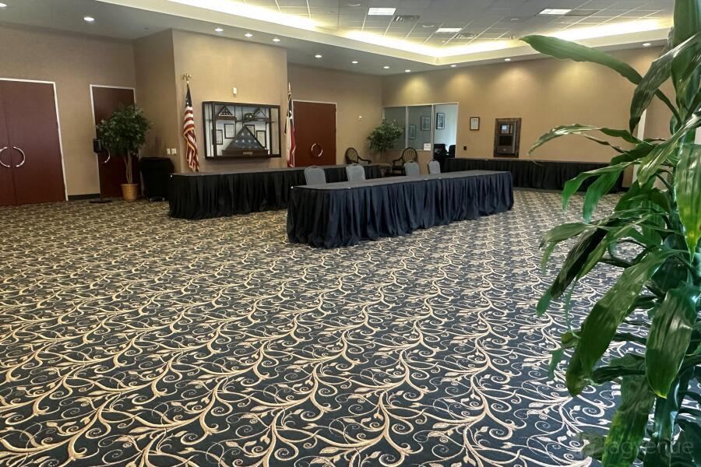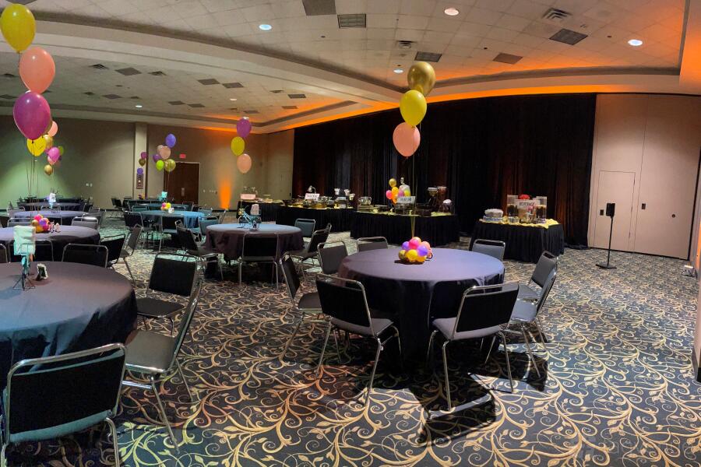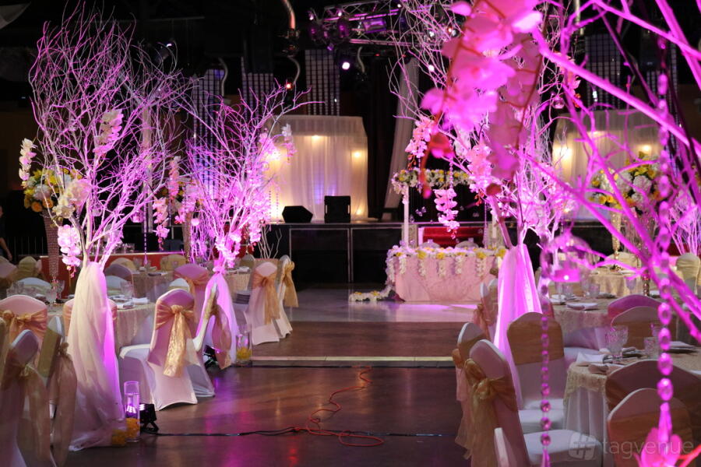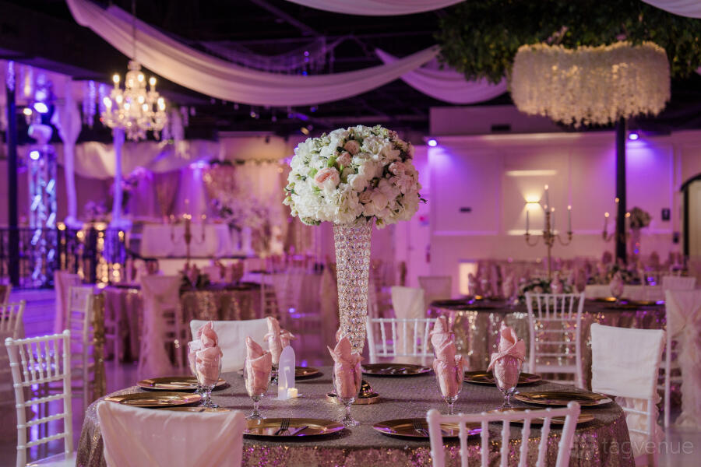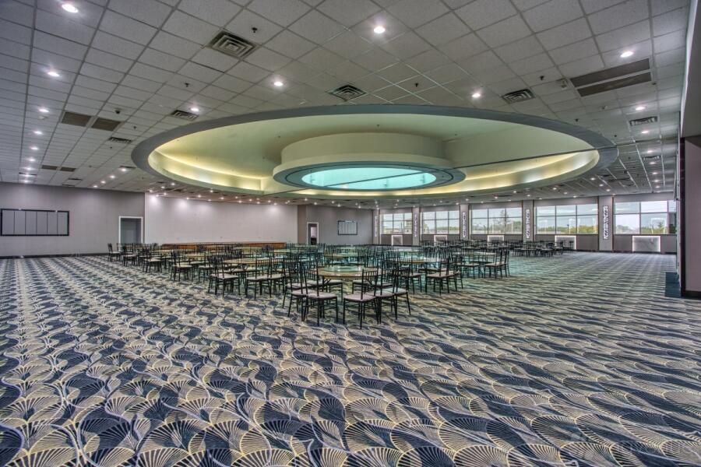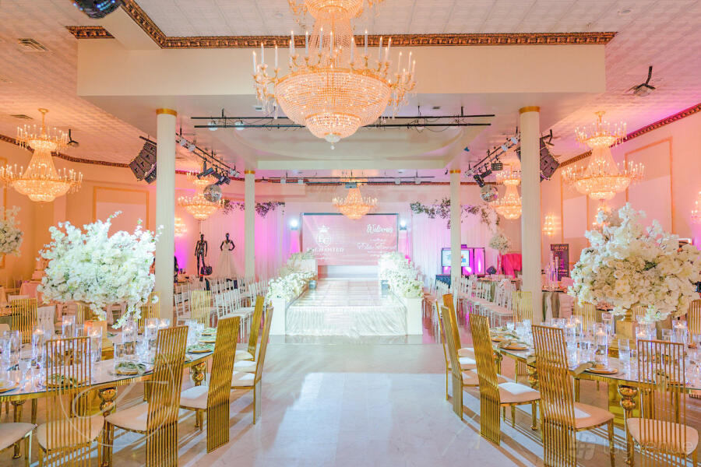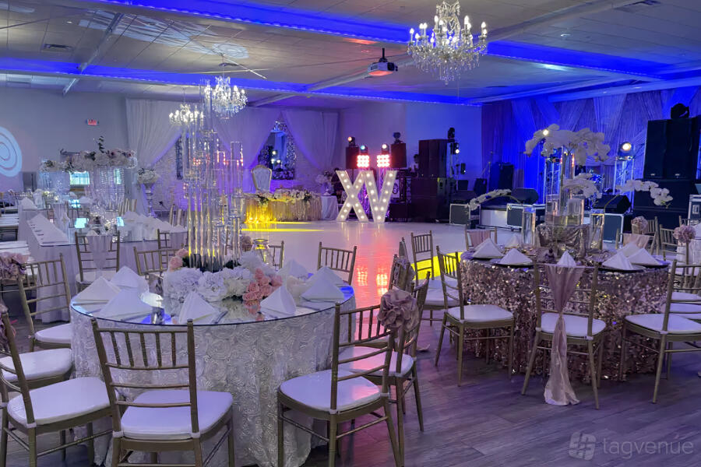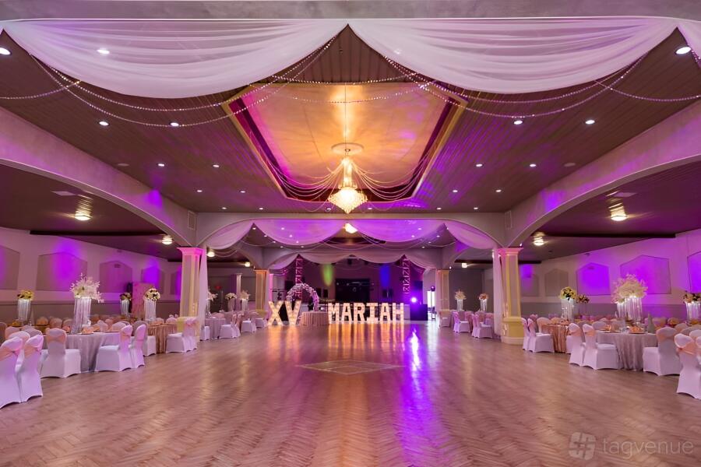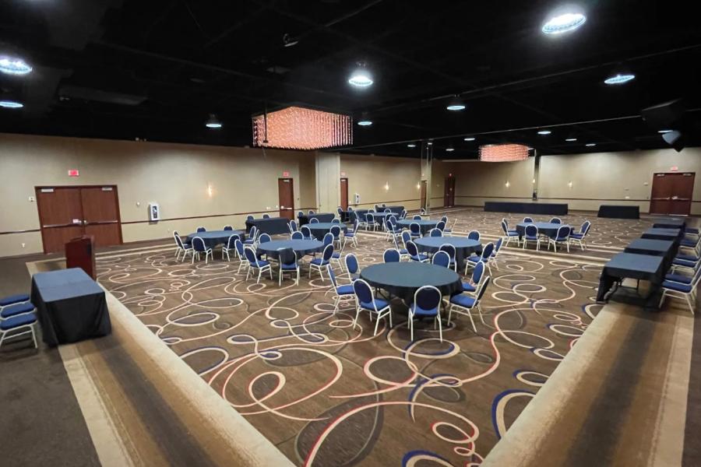Space facilities
Wi-Fi
• Projector
• Whiteboard
• Flipchart
• PA system / speakers
• Air conditioning
Ballroom ABC at G&L Event Center
About this space
Our flexible ballroom will accommodate a variety of event setups.
ABC: 6,030 sq ft
Meeting capacity: Up to 600 theater, 352 classroom, 259 with crescents rounds of 7, 410 with rounds of 10 and stage
Social event capacity: Banquet - Up to 360 with rounds of 10, stage, and dance floor; Cocktail Reception - up to 600 with high boys and lounge furniture
The ballroom can be divided into sections to best fit your event needs. For example:
Meeting: Section C General Session, Section A & Section B Breakouts, Section C Meeting, Section AB Breakfast, Lunch, and Reception Area
Wedding: Section AB ceremony 130 theatre
Section C reception 130 with rounds of 10 plus head table for 12, DJ, and dance floor
Individual rooms with capacities for meetings:
Section A: 1,320 sq ft; 104 theater, 48 schoolroom, 34 u-shape
Section B: 1,320 sq ft; 104 theater, 48 schoolroom, 34 u-shape
Section AB: 2,640 sq ft (A & B combined); 209 theater, 128 schoolroom, 42 u-shape
Section C: 3,390 sq ft; 250 theater, 164 schoolroom, 60 u-shape
The entire facility ABC must be rented for evening and weekend events.
Smaller rooms are available for individual rental Monday - Friday 7:30am - 5:00pm.
Amenities & Features:
✔ Built-in sound system for seamless audio
✔ High-capacity WiFi for smooth streaming & presentations
✔ Single or dual-screen projection available
✔ On-site complimentary parking for convenience
✔ Catering kitchen
Rental also includes our 2,000 sq ft foyer space with glass entry doors across the front of the building.
Located just minutes from Intercontinental Airport, G&L Event Center provides a professional and inviting atmosphere for your next event. Contact us today to reserve your space!
Prices
Capacity
Catering and drinks
Facilities
Music & sound equipment
Accessibility
Rules of the space
Allowed events
Host rules
Rental + $250 deposit required. LICENSE AGREEMENT is made by & between HFRRF, acting thru Manager of G&L Event Center & the Client. HFRRF grants & the Licensee accepts a license to use & occupy that portion of G&L "AS IS" that was requested. Licensee agrees to protect, defend, indemnify & hold & save HFRRF, its trustees & employees harmless of, from & against all claims, demands, actions, damages, losses, costs, liabilities, expenses & judgments recovered from or asserted against the Fund, its trustees &/or employees on account of injury or damage to person or property, including without any limitation, by reason of copyright infringement, to the extent that any such damage or injury may be incident to, arise out of, or be caused, either proximately or remotely, wholly or in part, by an act, omission, negligence, or misconduct on the part of Licensee. No changes to floorplan, times or event details within 2 weeks of event. Room Set Up may not be changed upon arrival. Rental includes tables, chairs, stage, podium, mic, projector & 10' tripod screen, & tablecloths plus black skirts for (9) 8’ x 30” tables. Additional linen may be rented. Houston Fire Code, Health Department, & ADA regulations must be followed. Evening & weekend events require security – client pays them $50/hour/officer with times designated by G&L. TABC off premise permit & licensed bartender required for the sale of alcohol. Client is responsible for monitoring beverage stations. Deposit will be retained for cleaning if needed. Vendors providing or using equipment that may pose risk or injury must submit a certificate of insurance listing HFRRF as certificate holder at least 14 days before event. Late departure fee $150+ will be retained from deposit. G&LManager shall have authority on any resolution of disputes except those that require HFRRF Fund to pay money (besides refunds) or that involve matters in connection with a legal claim against the Fund.
Cancellation policy: Standard 60 day with Grace Period
About G&L Event Center
G&L Event Center is a Tagvenue Partner. This business has registered with Tagvenue and agreed to our venue partner standards.
Other spaces and event packages at this venue
hire fee / per day
hire fee / per day
hire fee / per day
hire fee / per day
Location
Meet your host
Contact venue managers directly on Tagvenue. Keep all event communication here for a secure, seamless booking.

