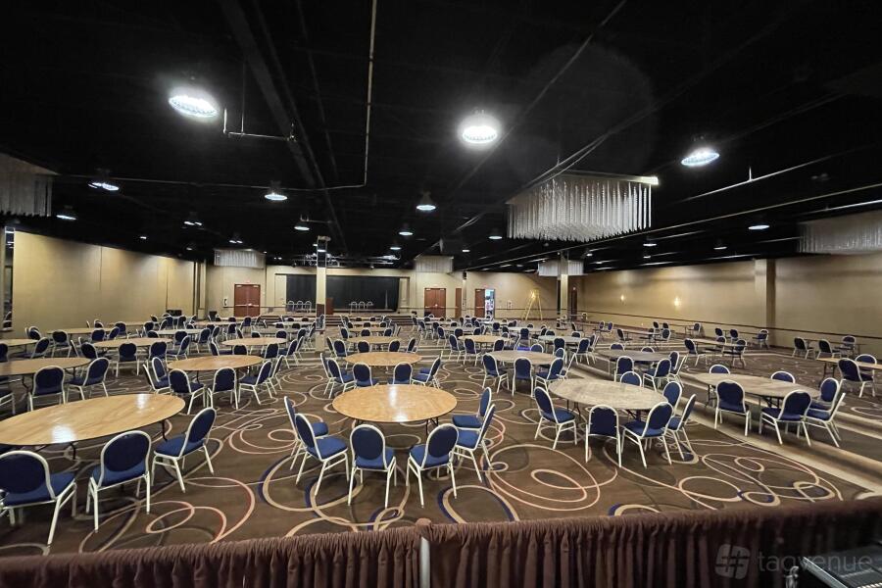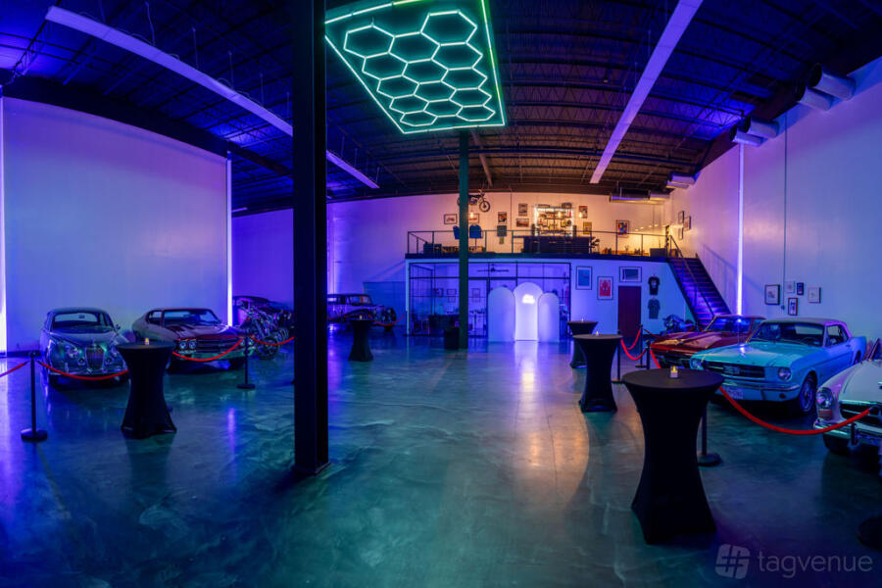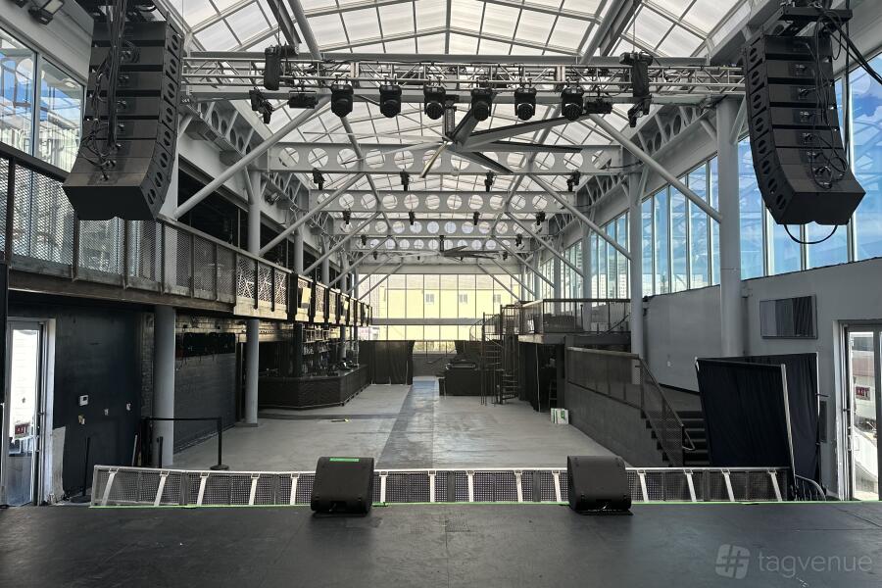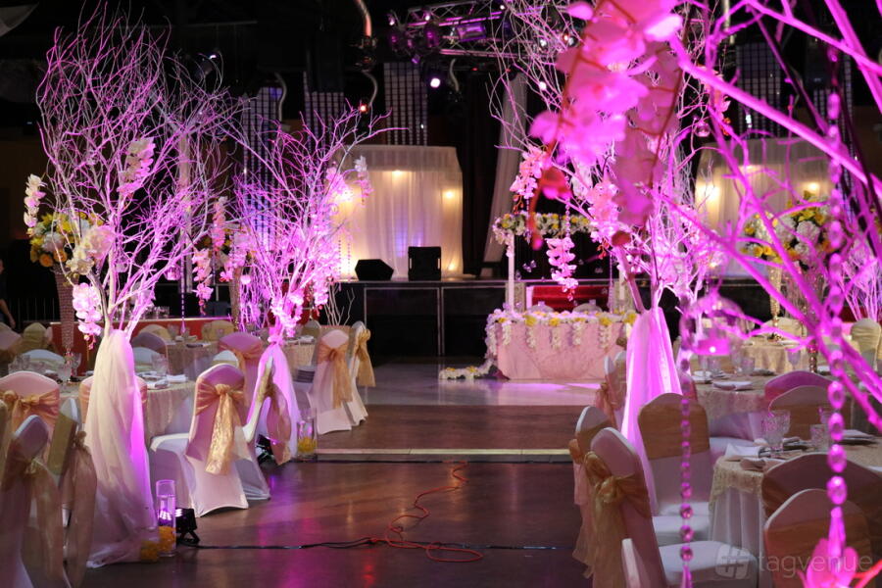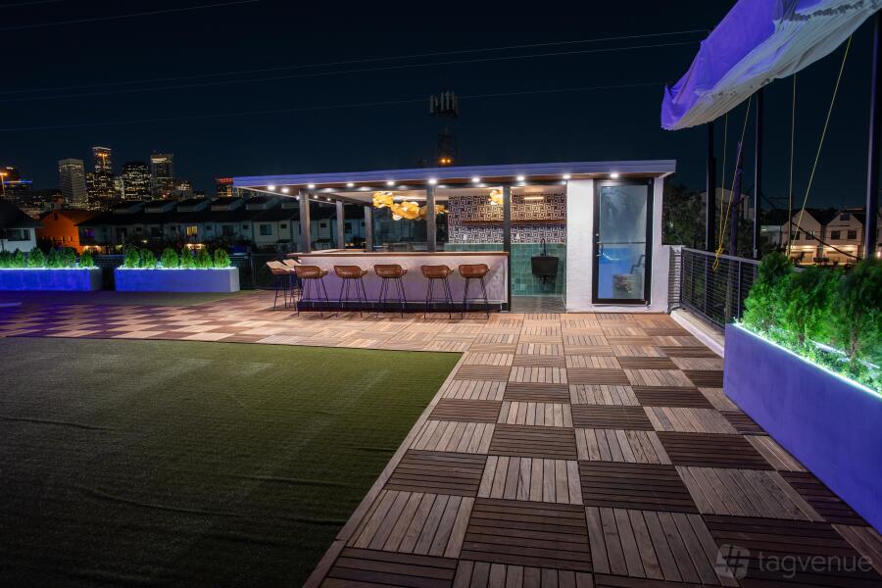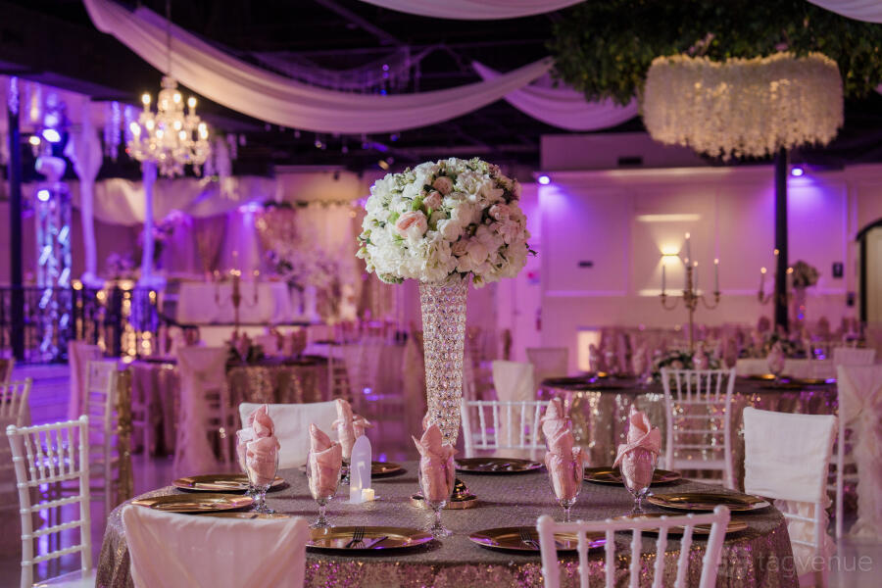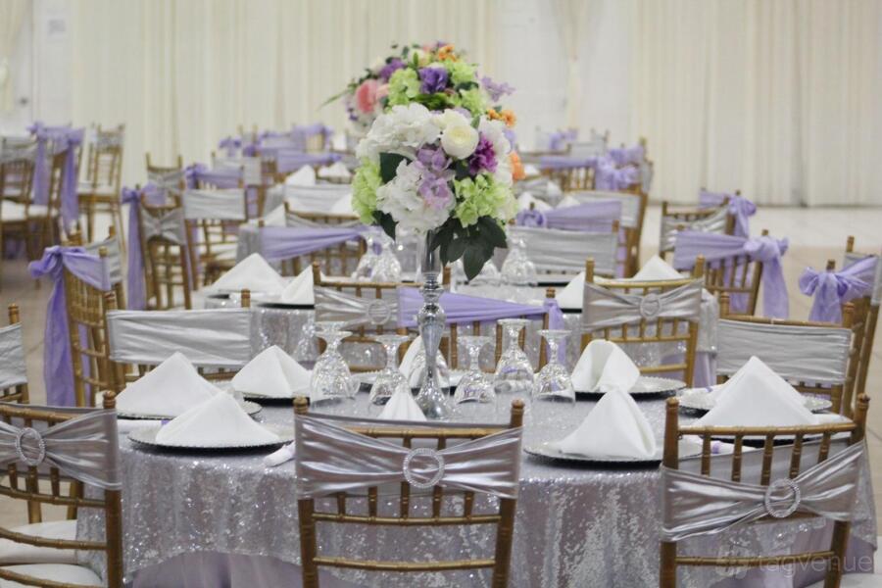Event Space at ARTECHOUSE Houston
About this space
26,000 square feet of interconnected lobby and exhibition areas, featuring:
- Entrance Lobby with check-in, a full-service bar, prep space, and cold storage – 2,660 sq ft
- Gallery 1 with a 240 sq ft circular ceiling projection – 1,187 sq ft
- Gallery 2 showcasing semi-permanent digital installations – 2,480 sq ft
- Galleries 3 & 4 featuring additional semi-permanent digital installations – 5,019 sq ft
- Immersion Gallery with a fully customizable 270-degree projection system, powered by 29 state-of-the-art 4K Barco projectors and L’Acoustic hyperreal audio – 4,118 sq ft
- Collaboration opportunities with the ARTECHOUSE Creative Studio for bespoke content
- Back-of-house space ideal for catering and prep – 4,000 sq ft
- Customizable bar menus with XR (Extended Reality) Craft Cocktails
- 25-ft ceilings
- Adaptable Bright Screens
- On-site parking
- Restrooms
- ADA accessible
- High-speed WiFi
Prices
Capacity
Catering and drinks
Facilities
Music & sound equipment
Accessibility
Rules of the space
Allowed events
Host rules
- No smoking in the building
About ARTECHOUSE Houston
ARTECHOUSE Houston is a Tagvenue Partner. This business has registered with Tagvenue and agreed to our venue partner standards.
Location
Meet your host
Contact venue managers directly on Tagvenue. Keep all event communication here for a secure, seamless booking.

