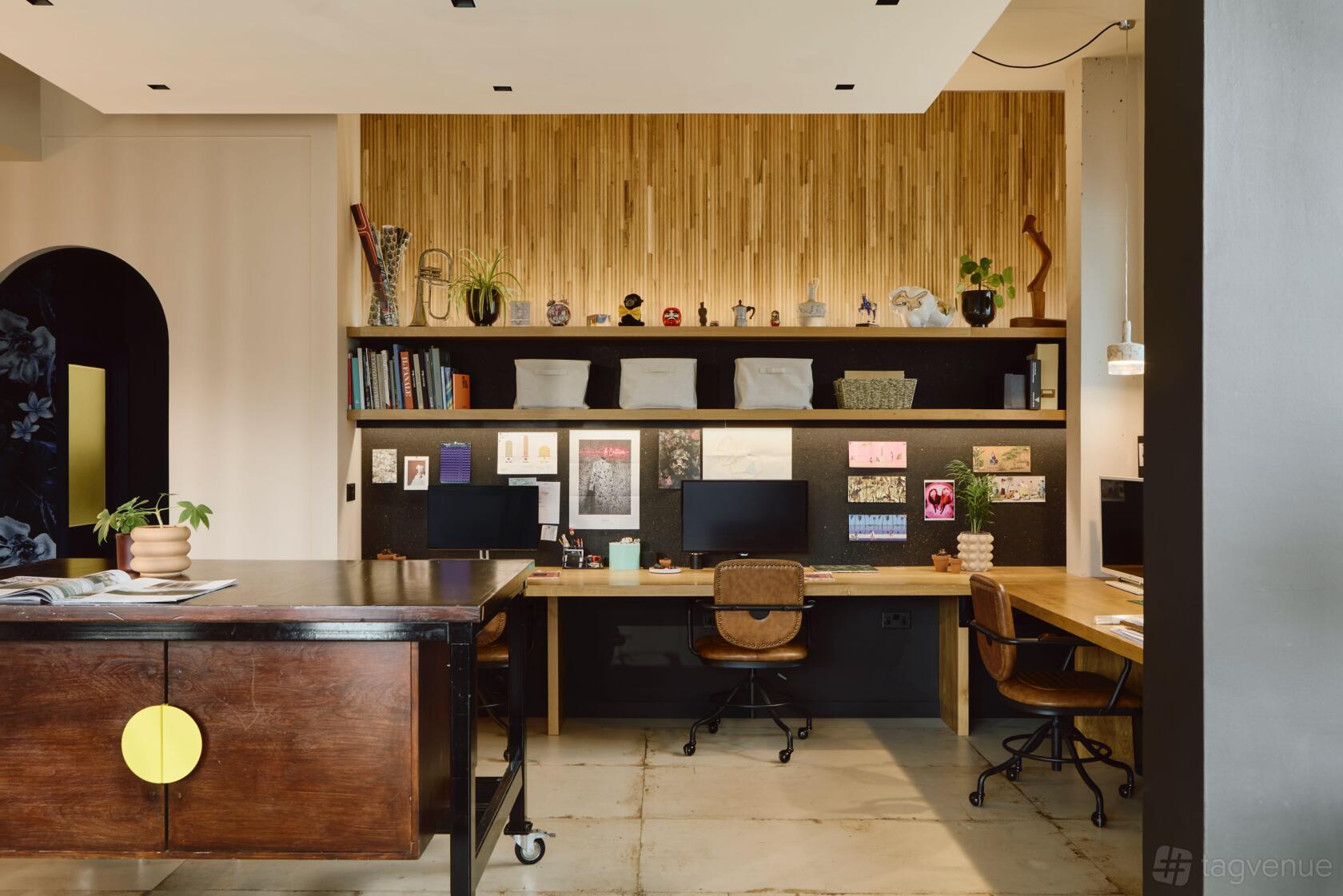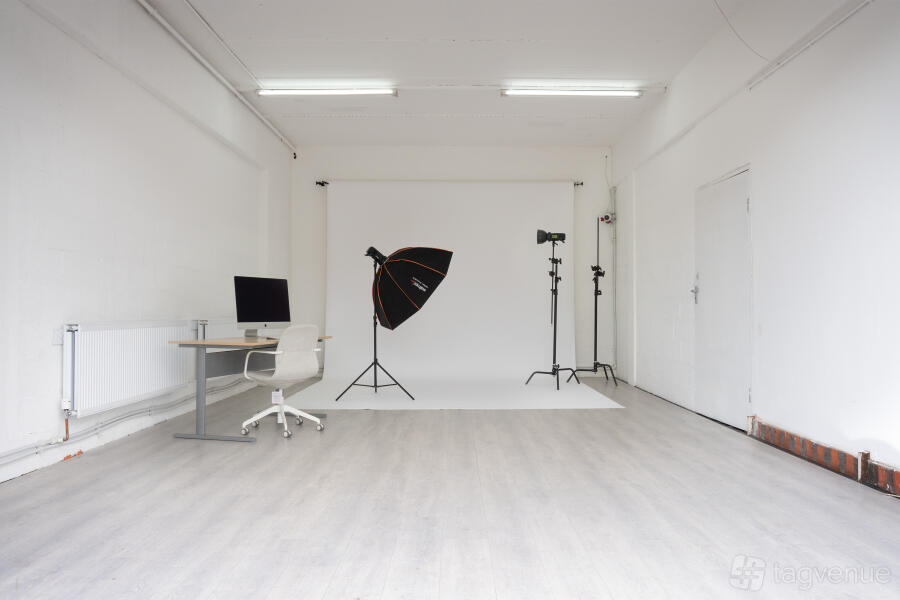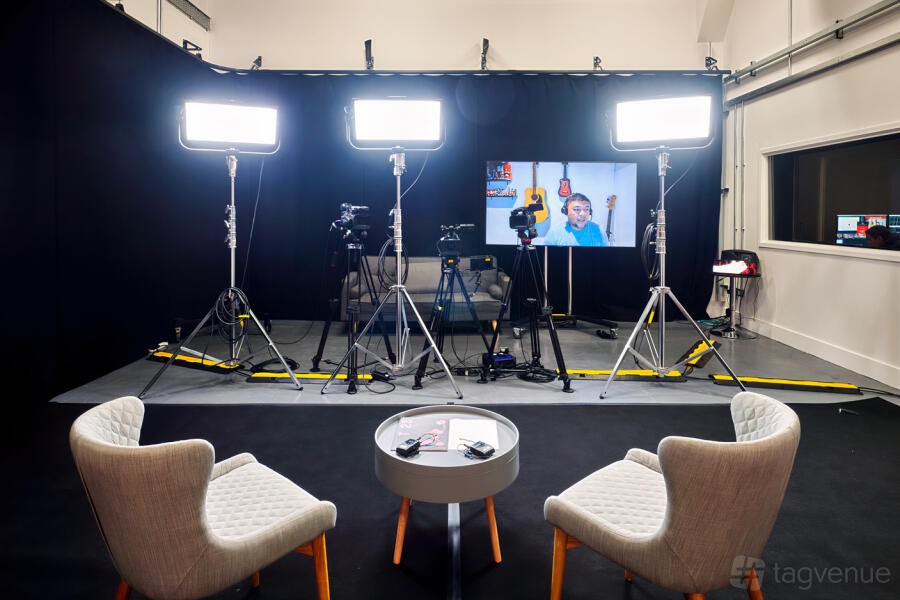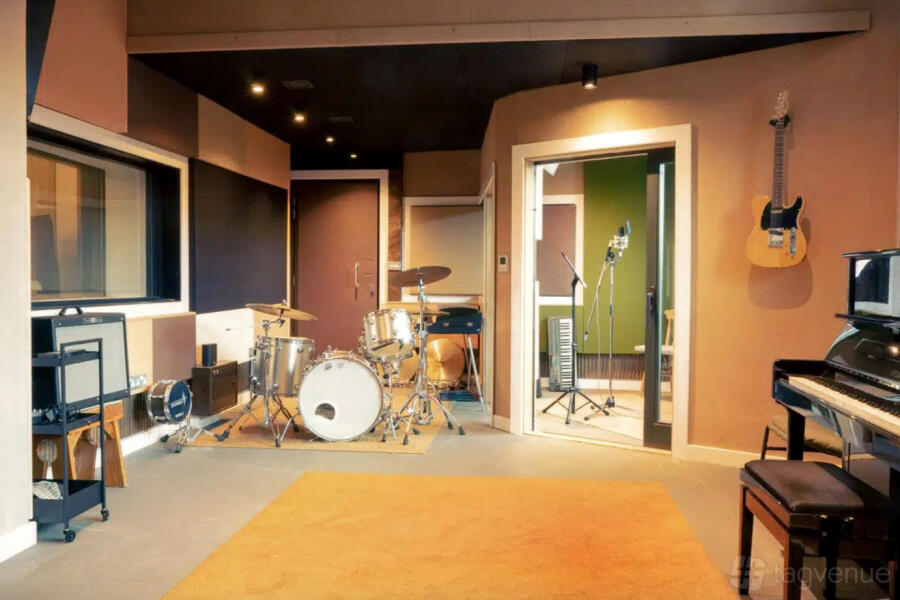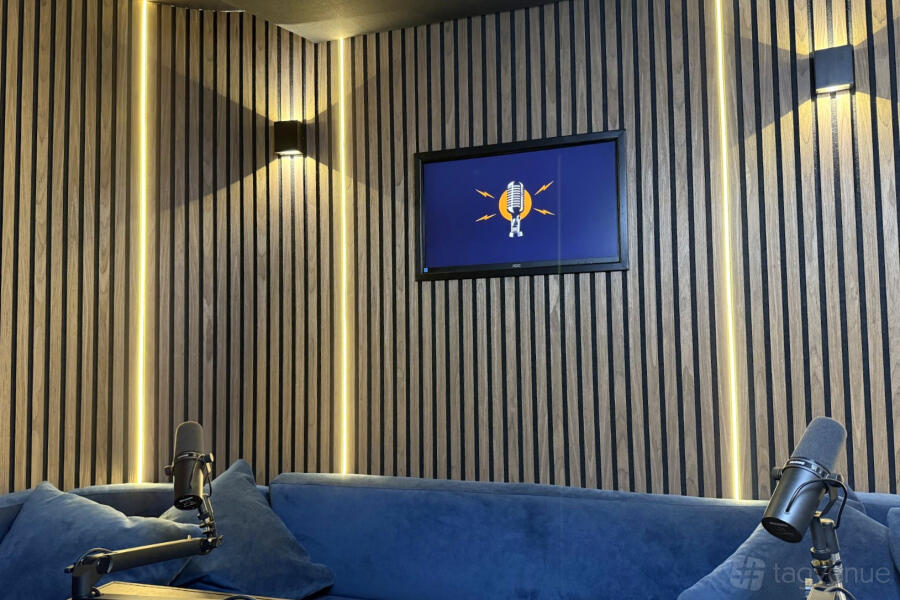Meeting Room at Daruma Design
Meeting Room in a Photo / Film Studio
·
Whole venue
35 Brayards Road, London, SE15 3RF
–
Peckham Rye Station (0.2 mi)
About this space
Our meeting area offers a smart and functional design with a distinct creative edge. It offers a central table for eight and a floor-to-ceiling blackboard wall. It is perfect for sketching ideas or sharing plans with your team!
It's ideal for client meetings, team sessions, or workshops. The room is part of a design studio, so please keep noise to a minimum.
Prices
Monday
7:00 –
23:00
from
£80
hire fee per hour
Per hour
7:00 –
23:00
from
£80
hire fee per hour
Note:
All prices include VAT.
Tuesday
7:00 –
23:00
from
£80
hire fee per hour
Per hour
7:00 –
23:00
from
£80
hire fee per hour
Note:
All prices include VAT.
Wednesday
7:00 –
23:00
from
£80
hire fee per hour
Per hour
7:00 –
23:00
from
£80
hire fee per hour
Note:
All prices include VAT.
Thursday
7:00 –
19:00
from
£80
hire fee per hour
Per hour
7:00 –
19:00
from
£80
hire fee per hour
Note:
All prices include VAT.
Friday
7:00 –
23:00
from
£80
hire fee per hour
Per hour
7:00 –
23:00
from
£80
hire fee per hour
Note:
All prices include VAT.
Saturday
7:00 –
23:00
from
£80
hire fee per hour
Per hour
7:00 –
23:00
from
£80
hire fee per hour
Note:
All prices include VAT.
Sunday
7:00 –
23:00
from
£80
hire fee per hour
Per hour
7:00 –
23:00
from
£80
hire fee per hour
Note:
All prices include VAT.
Minimum booking duration:
4 hours
Capacity
Standing
up to 40
Boardroom
up to 12
Catering and drinks
No in-house catering available
External catering allowed
Unavailable: Buyout fee for external catering
Kitchen facilities available for guests
No alcohol provided by the venue
No BYO alcohol allowed
Facilities
Music & sound equipment
Play your own music
Bring your own DJ not allowed
No noise restrictions
Accessibility
Unavailable: Accessible toilets
Unavailable: Ground level
Unavailable: Accessible parking spot available
Unavailable: Lift to all floors
Unavailable: Cargo lift
Unavailable: Wheelchair accessible
Rules of the space
Allowed events
No promoted and ticketed events allowed
No wedding licence
No temporary Event Notice (TENs) available
Host rules
- No alcohol or pets allowed.
Other than that, we're pretty laid-back.
Cancellation policy: Flexible with Grace Period
Show cancellation details
About Daruma Design
Daruma Design is a Tagvenue Partner. This business has registered with Tagvenue and agreed to our venue partner standards.
