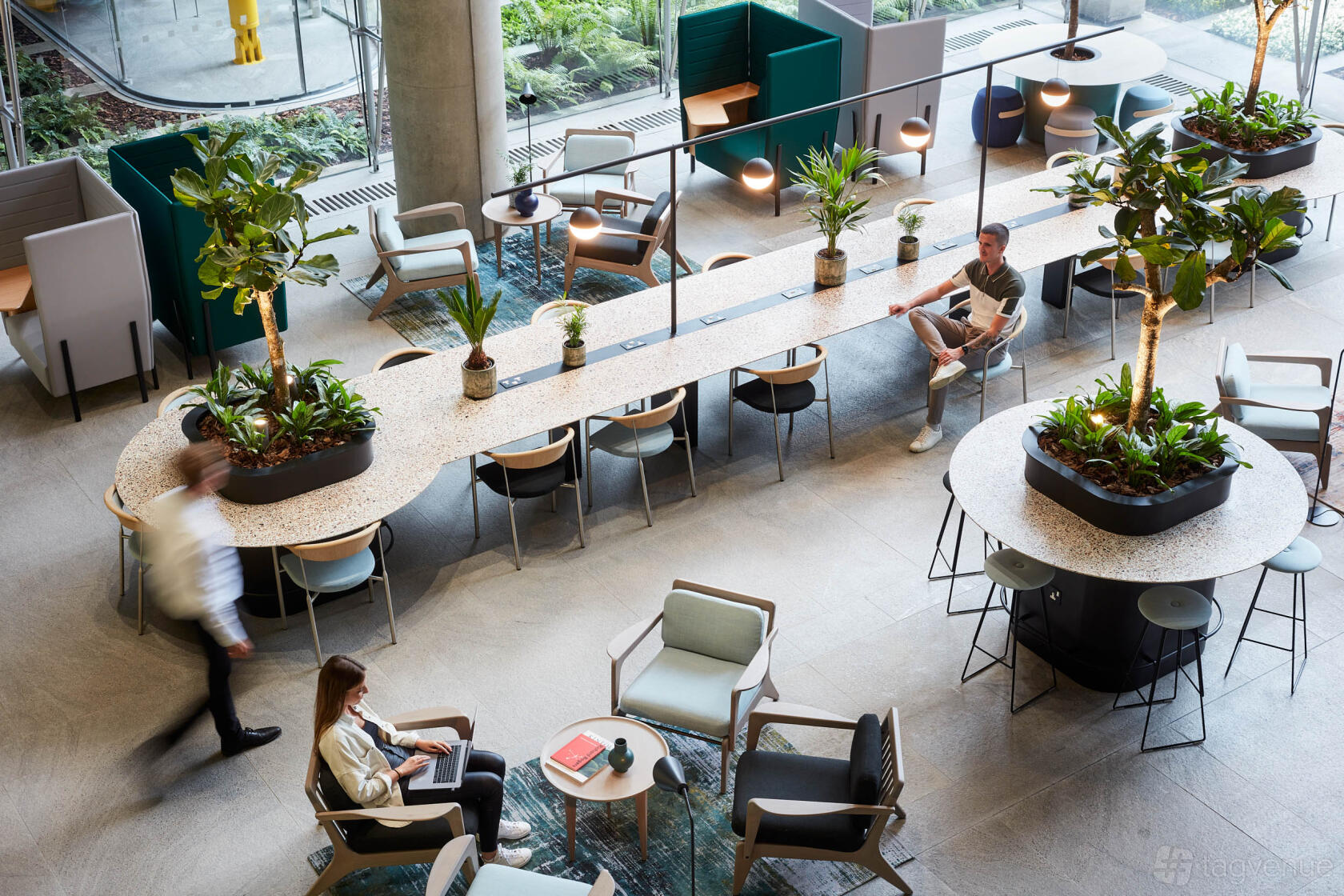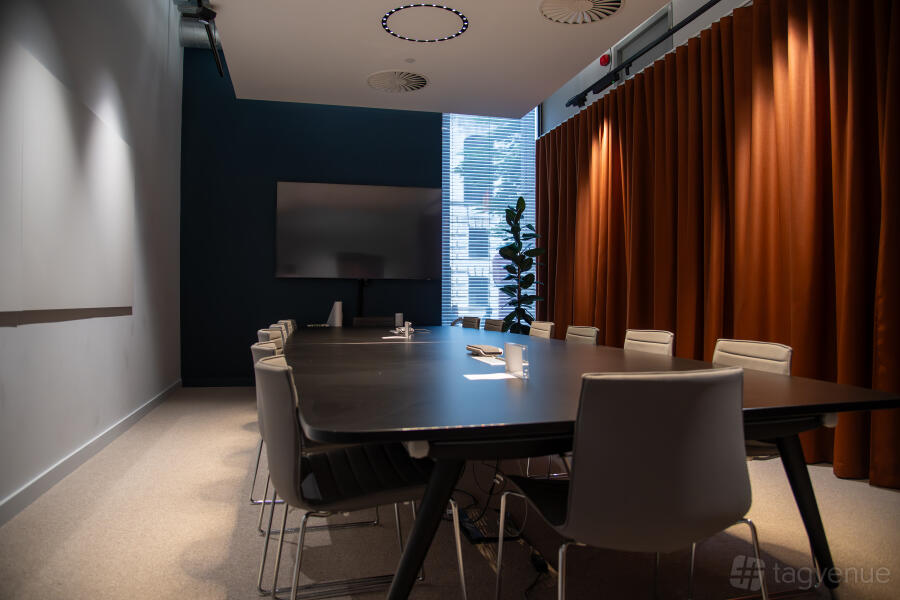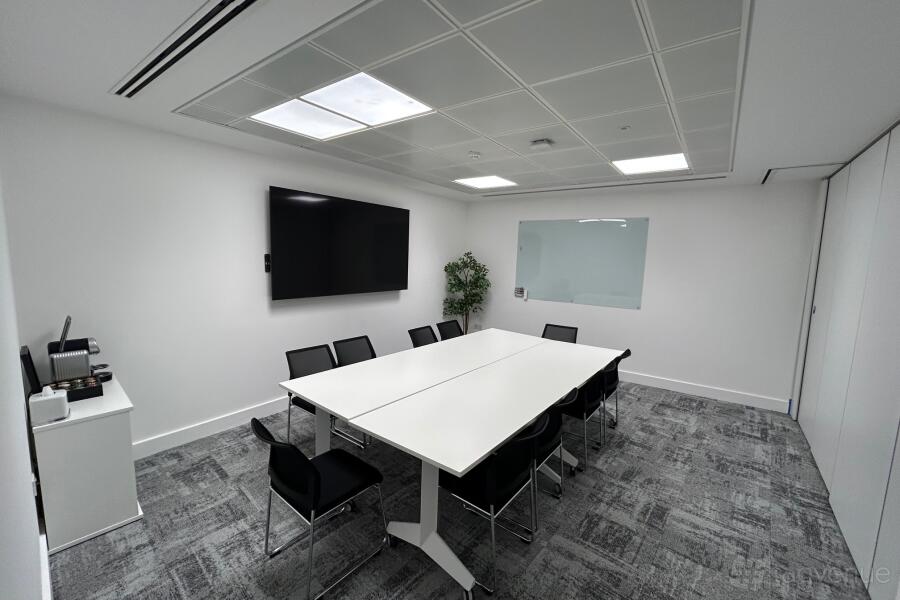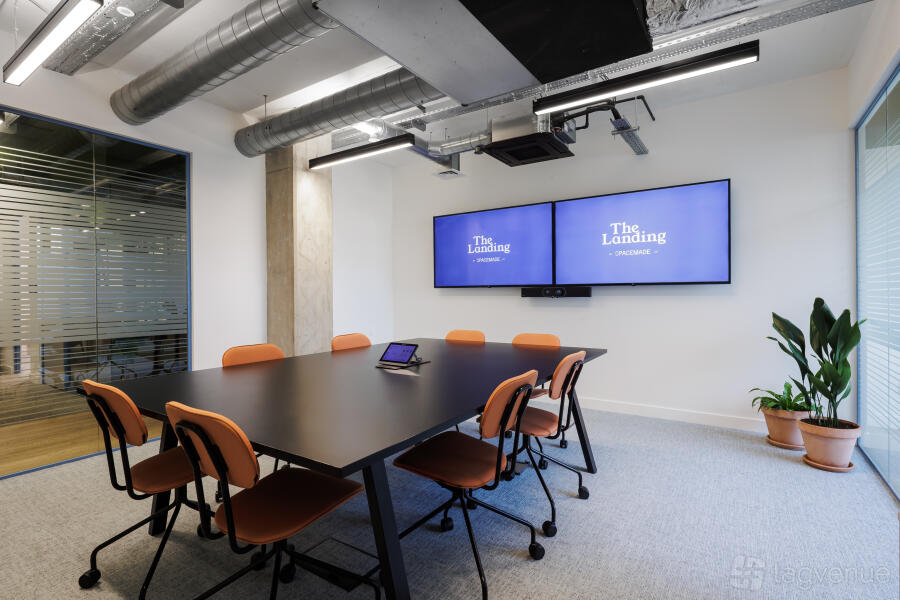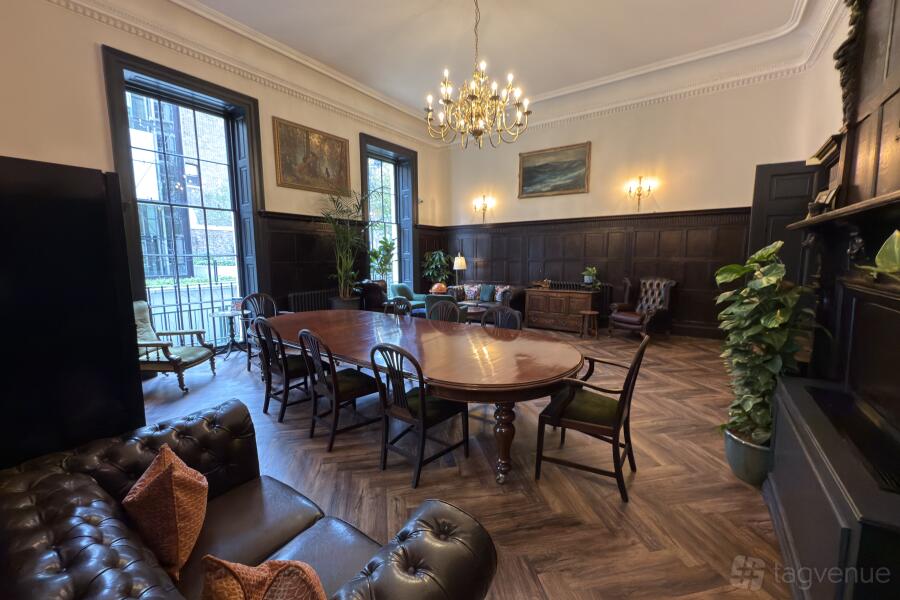Ground Floor at 88 Wood Street
About this space
This architect-designed office is located on the ground floor of a landmark Richard Rogers building in the City of London, between St Paul’s and the Barbican.
The 4,500 sq ft space features a double-height open-plan layout with natural light pouring in through floor-to-ceiling windows on both sides. Minimalist concrete columns and exposed coffered ceilings give it a modern, industrial character, while large tropical plants and soft lighting help create a more relaxed feel.
Inside, you'll find a mix of functional areas: dedicated desk zones, breakout spaces, a library nook, and a kitchen-diner equipped with a dartboard and putting mat. The boardroom seats up to 16 guests, ideal for meetings or group sessions.
The space faces a quiet courtyard at the rear and is accessible directly from the lobby, where guests will also find a café, shared workspaces, toilets, showers, and a secure bike store. Available for hire midweek and on weekends, it offers a flexible setup for workshops, offsites, or small-scale events.
Prices
Capacity
Catering and drinks
Facilities
Music & sound equipment
Accessibility
Rules of the space
Allowed events
Host rules
Please respect the space.
Cancellation policy: Flexible with Grace Period
About 88 Wood Street
88 Wood Street is a Trusted Tagvenue Partner, validated by the Tagvenue team with a record of successful bookings on the platform.
Other spaces and event packages at this venue
hire fee / per hour
hire fee / per hour
Location
Meet your host
Contact venue managers directly on Tagvenue. Keep all event communication here for a secure, seamless booking.
