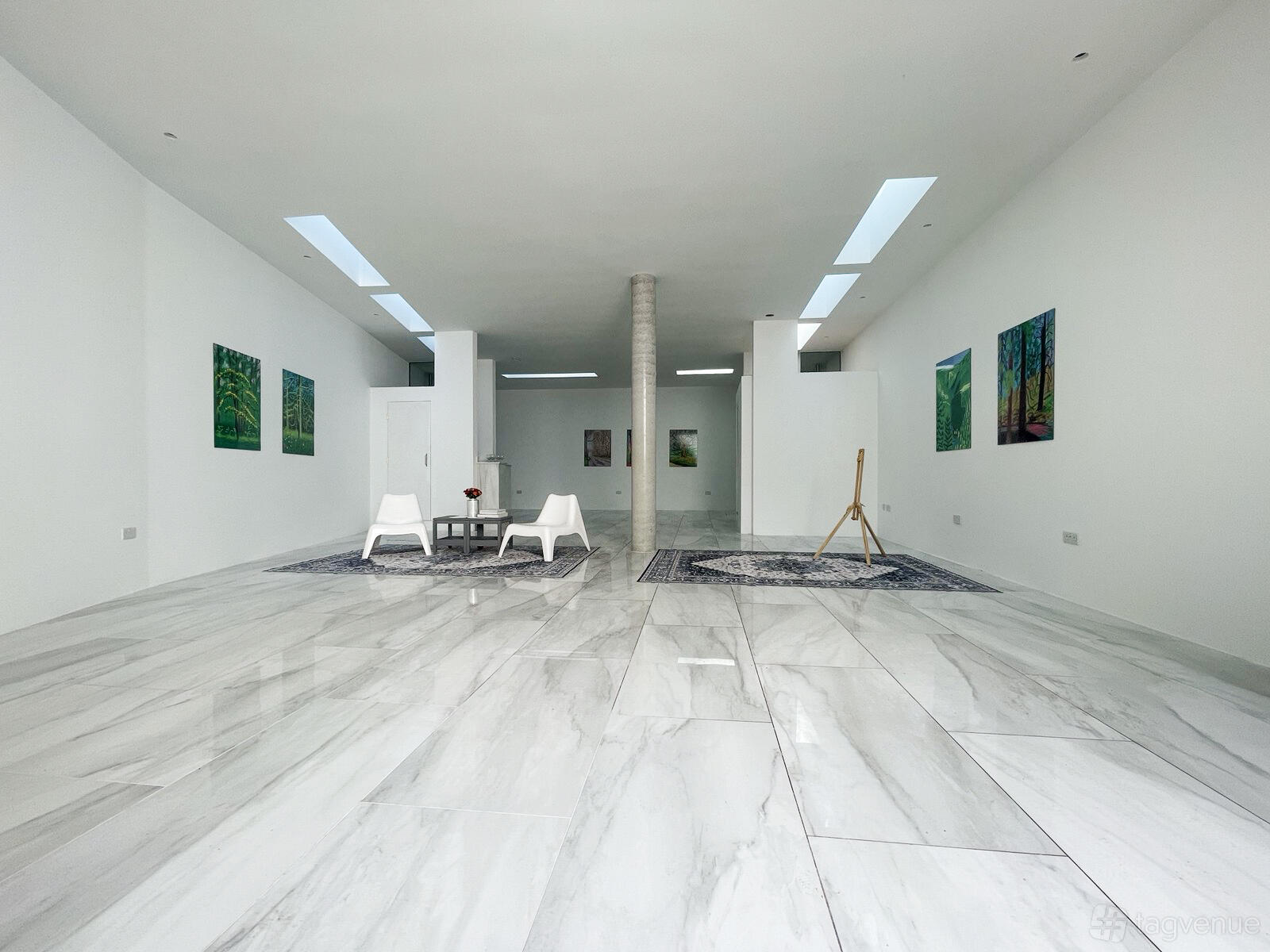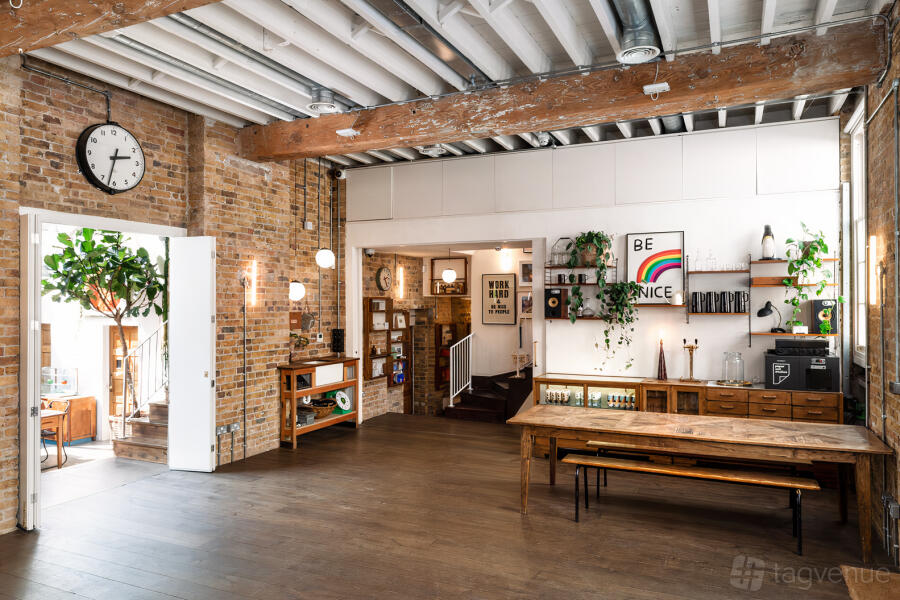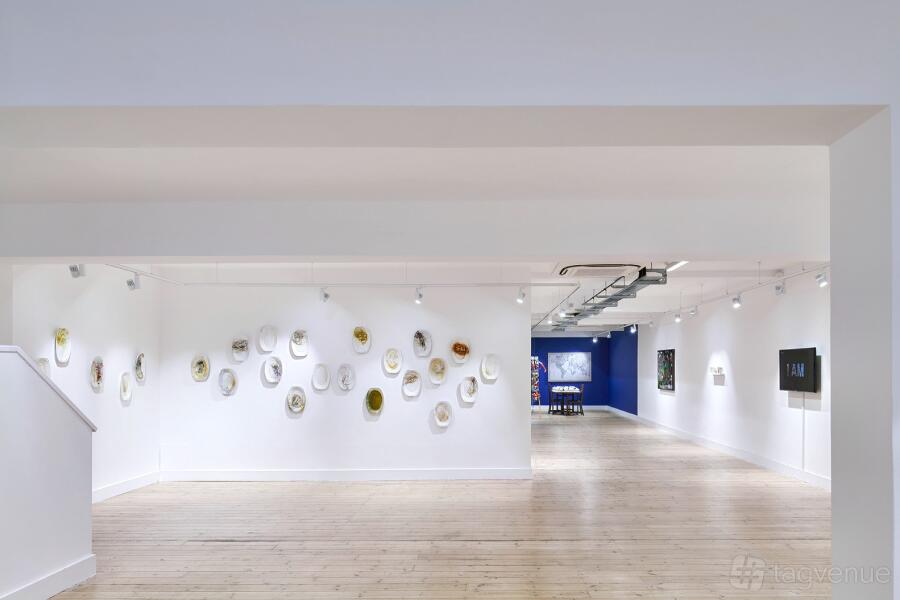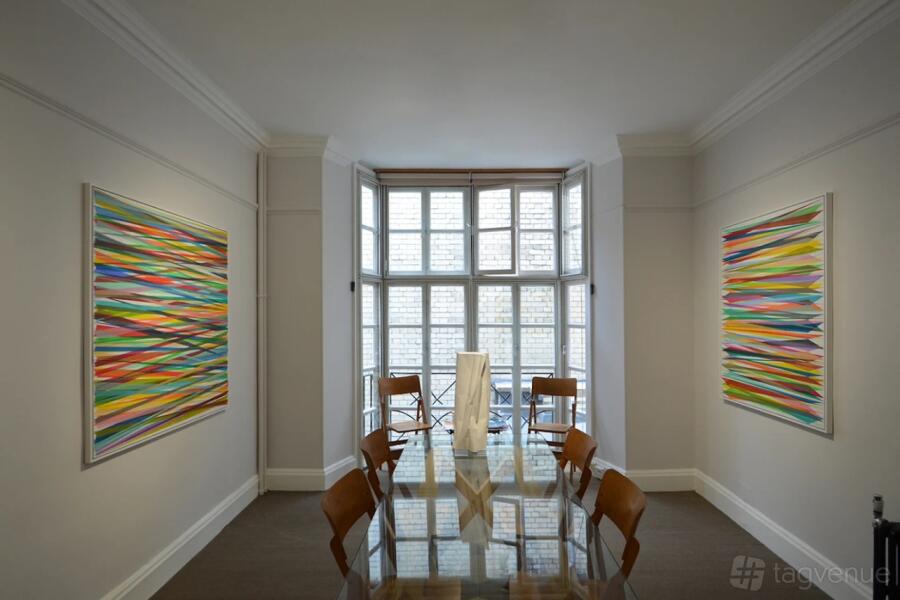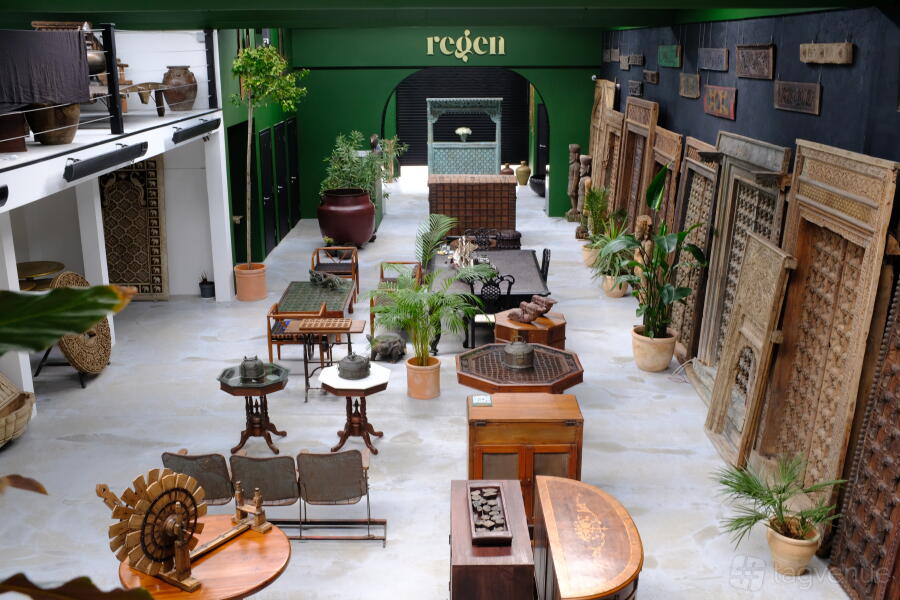Basement Studio/ Gallery at North Lodge
Gallery
·
Private space
North Lodge Margravine Gardens London, london, W6 8RL
–
Barons Court Station (0.1 mi)
About this space
The property features this marvellous open-plan white-walled 133 sqm basement studio, flooded with natural light, with a four-meter ceiling height and full-height retracting doors leading to a polished concrete and glass staircase. Perfect for photoshoots or simply relaxing.
Prices
Monday
9:30 –
22:30
from
£250
hire fee per hour
Per hour
9:30 –
22:30
from
£250
hire fee per hour
Per day
9:30 –
22:30
from
£1800
hire fee per day
Note:
All prices include VAT.
Tuesday
9:30 –
22:30
from
£250
hire fee per hour
Per hour
9:30 –
22:30
from
£250
hire fee per hour
Per day
9:30 –
22:30
from
£1800
hire fee per day
Note:
All prices include VAT.
Wednesday
9:30 –
22:30
from
£250
hire fee per hour
Per hour
9:30 –
22:30
from
£250
hire fee per hour
Per day
9:30 –
22:30
from
£1800
hire fee per day
Note:
All prices include VAT.
Thursday
9:30 –
22:30
from
£250
hire fee per hour
Per hour
9:30 –
22:30
from
£250
hire fee per hour
Per day
9:30 –
22:30
from
£1800
hire fee per day
Note:
All prices include VAT.
Friday
9:30 –
22:30
from
£250
hire fee per hour
Per hour
9:30 –
22:30
from
£250
hire fee per hour
Per day
9:30 –
22:30
from
£1800
hire fee per day
Note:
All prices include VAT.
Saturday
Closed
Note:
All prices include VAT.
Sunday
Closed
Note:
All prices include VAT.
Minimum booking duration:
2 hours
Capacity
Standing
up to 70
Dining
up to 70
Theatre
up to 70
Boardroom
up to 70
Cabaret
up to 70
U-Shaped
up to 70
Classroom
up to 70
Catering and drinks
No in-house catering available
External catering allowed
Unavailable: Buyout fee for external catering
Kitchen facilities available for guests
No alcohol provided by the venue
BYO alcohol allowed
Facilities
Music & sound equipment
Play your own music
Bring your own DJ
Space has noise restriction
after
22:00
Accessibility
Accessible toilets
Unavailable: Ground level
Accessible parking spot available
Unavailable: Lift to all floors
Unavailable: Cargo lift
Unavailable: Wheelchair accessible
Rules of the space
Allowed events
Promoted and ticketed events
No wedding licence
No temporary Event Notice (TENs) available
Host rules
- No smoking in the building
Cancellation policy: Very flexible
Show cancellation details
About North Lodge
North Lodge is a Tagvenue Partner. This business has registered with Tagvenue and agreed to our venue partner standards.
