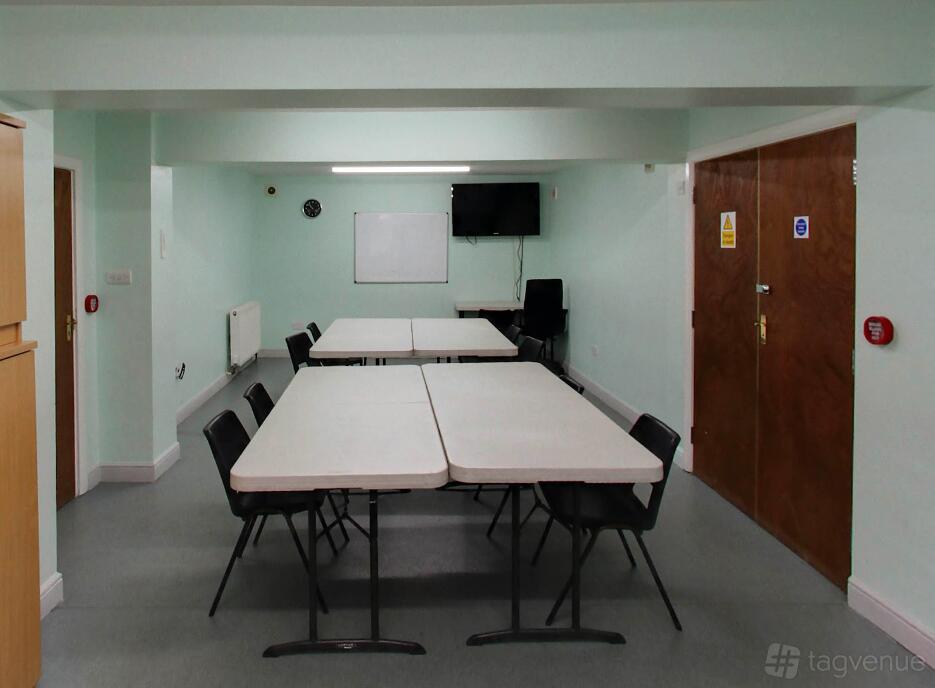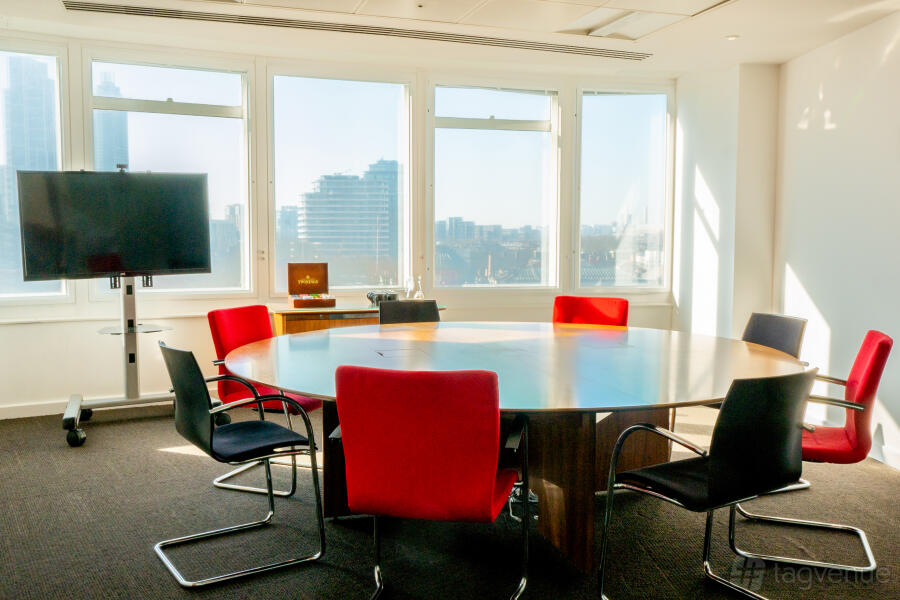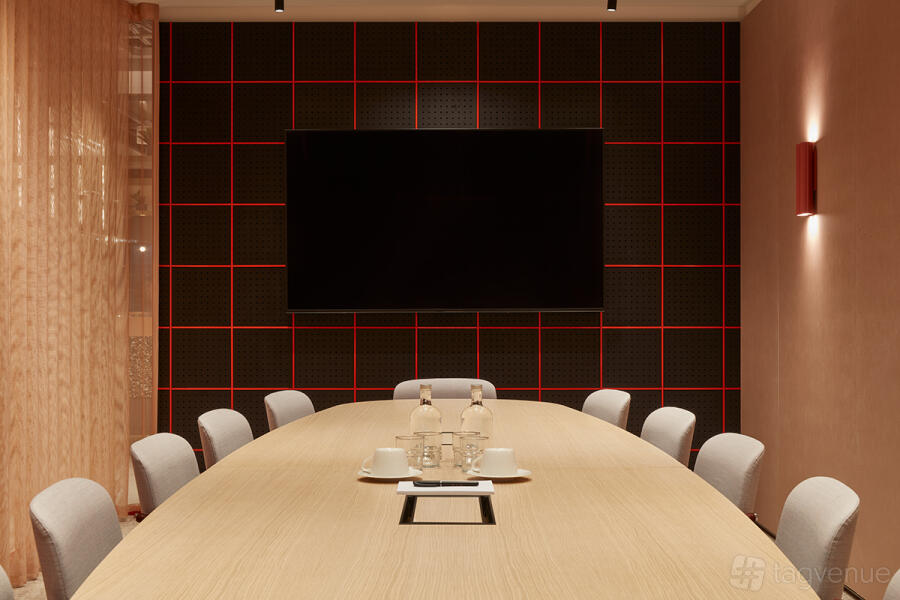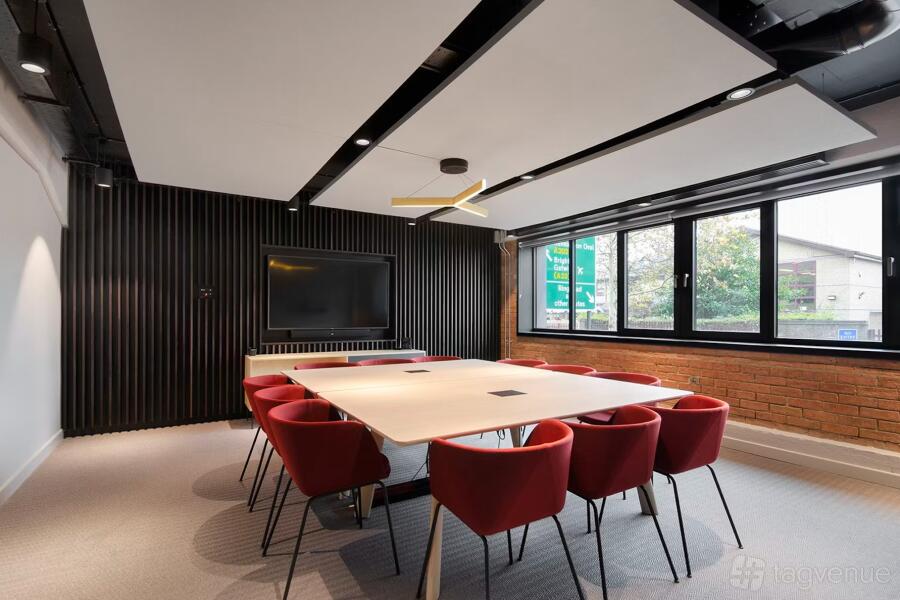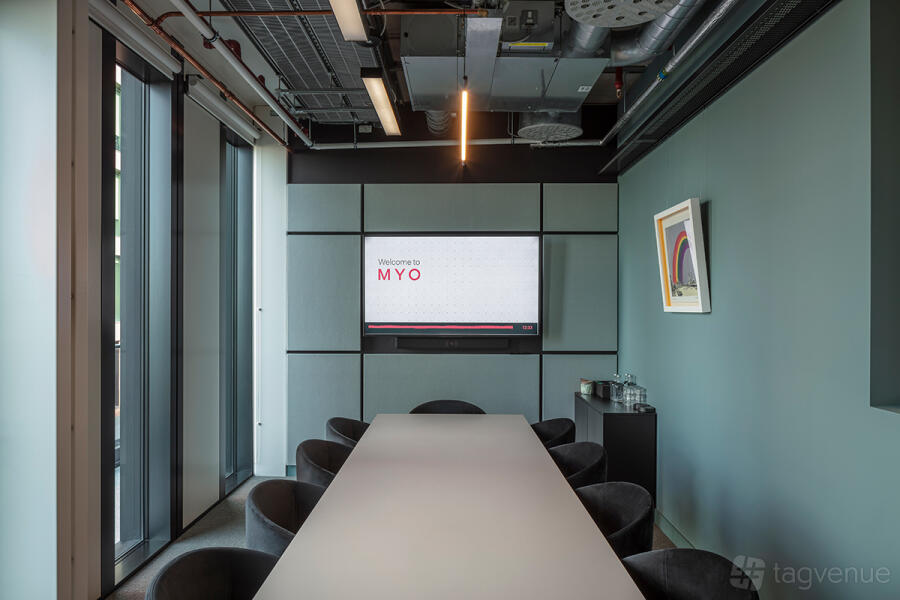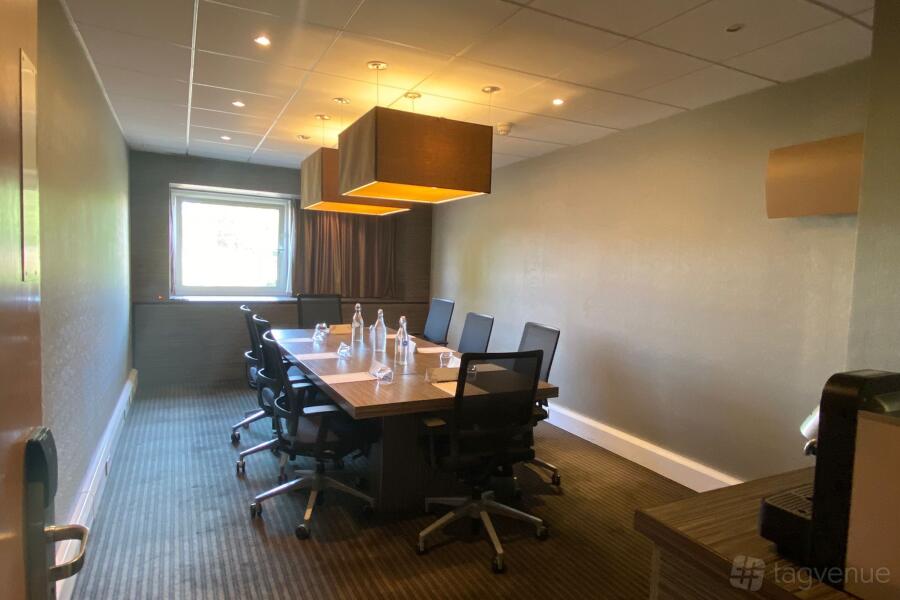Courtyard Room at Haslemere Hall
25 seats
•
25 standing
External catering allowed
Space facilities
Wi-Fi
• Flatscreen TV
• Whiteboard
• Flipchart
• Natural light
• Storage space
Courtyard Room at Haslemere Hall
Boardroom in a Conference Centre
·
Private space
2a Haslemere Road, Croydon, CR7 7BE
–
Croydon Borough, London
About this space
Dimensions: 3.7 m x 9.4 m Seating: Theatre style: 25 Boardroom style: 12 Classroom: 18
Rectangular room, naturally lit from the back opening into a small courtyard
Suitable for tuition, Bible study and meetings
Prices
Monday
8:00 –
21:30
from
£30
hire fee per hour
Per hour
8:00 –
21:30
from
£30
hire fee per hour
Note:
All prices include VAT.
Tuesday
8:00 –
21:30
from
£30
hire fee per hour
Per hour
8:00 –
21:30
from
£30
hire fee per hour
Note:
All prices include VAT.
Wednesday
8:00 –
21:30
from
£30
hire fee per hour
Per hour
8:00 –
21:30
from
£30
hire fee per hour
Note:
All prices include VAT.
Thursday
8:00 –
21:30
from
£30
hire fee per hour
Per hour
8:00 –
21:30
from
£30
hire fee per hour
Note:
All prices include VAT.
Friday
8:00 –
21:30
from
£30
hire fee per hour
Per hour
8:00 –
21:30
from
£30
hire fee per hour
Note:
All prices include VAT.
Saturday
8:00 –
21:30
from
£35
hire fee per hour
Per hour
8:00 –
21:30
from
£35
hire fee per hour
Note:
All prices include VAT.
Sunday
8:00 –
21:30
from
£35
hire fee per hour
Per hour
8:00 –
21:30
from
£35
hire fee per hour
Note:
All prices include VAT.
Pricing updated by venue 5 months ago
• Hire fee £30/hour weekdays for less than 5 hours. £35/hour weekends for less than 5 hours. £5 less for 5 hours or more.
Around 50% reduction for charities and more for long term bookings See our website haslemerehall.org for details.
If you bring in food we charge a £60 cleaning and kitchen fee.
Around 50% reduction for charities and more for long term bookings See our website haslemerehall.org for details.
If you bring in food we charge a £60 cleaning and kitchen fee.
Capacity
Standing
up to 25
Boardroom
up to 12
Classroom
up to 25
Catering and drinks
No in-house catering available
External catering allowed
Unavailable: Buyout fee for external catering
Kitchen facilities available for guests
No alcohol provided by the venue
No BYO alcohol allowed
Facilities
Music & sound equipment
Own music not allowed
Bring your own DJ not allowed
No noise restrictions
Accessibility
Accessible toilets
Ground level
Unavailable: Accessible parking spot available
Unavailable: Lift to all floors
Unavailable: Cargo lift
Unavailable: Wheelchair accessible
Rules of the space
Allowed events
No promoted and ticketed events allowed
No wedding licence
No temporary Event Notice (TENs) available
Host rules
• Smoking and drinking alcohol on premises is not allowed.
Cancellation policy: Standard 60 day
Show cancellation details
About Haslemere Hall
Haslemere Hall is a Tagvenue Partner. This business has registered with Tagvenue and agreed to our venue partner standards.
Other spaces and event packages at this venue
from £55
hire fee / per hour
hire fee / per hour
from £35
hire fee / per hour
hire fee / per hour
Location
Meet your host
Tim Read
Member of Tagvenue since July 2025
3h
Response time
97%
Response rate
Contact venue managers directly on Tagvenue. Keep all event communication here for a secure, seamless booking.
