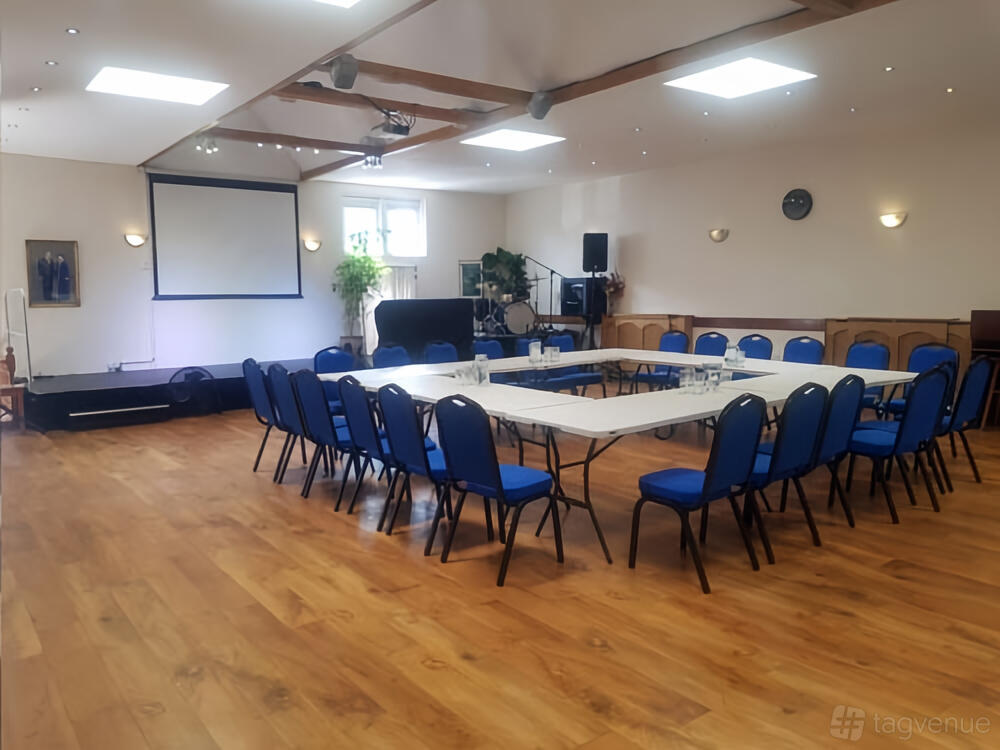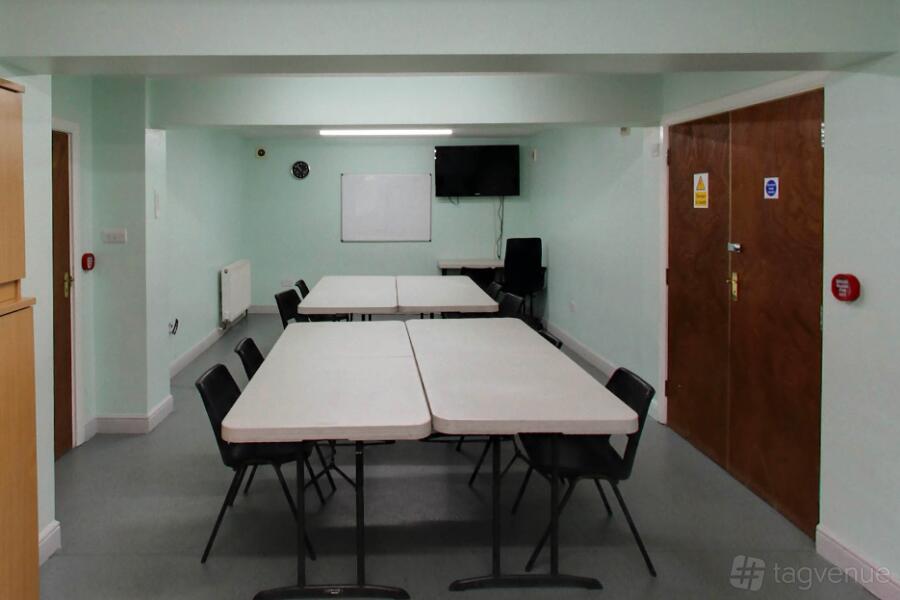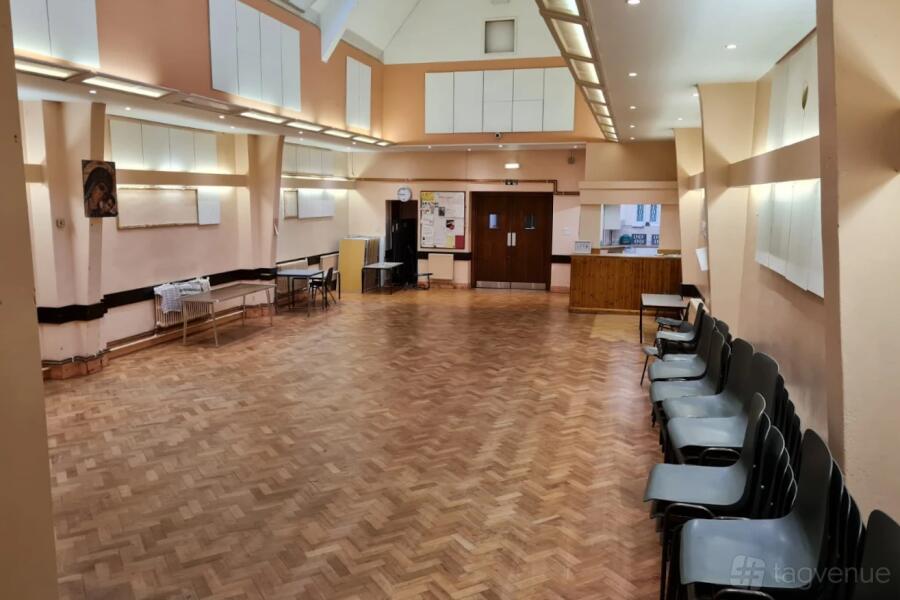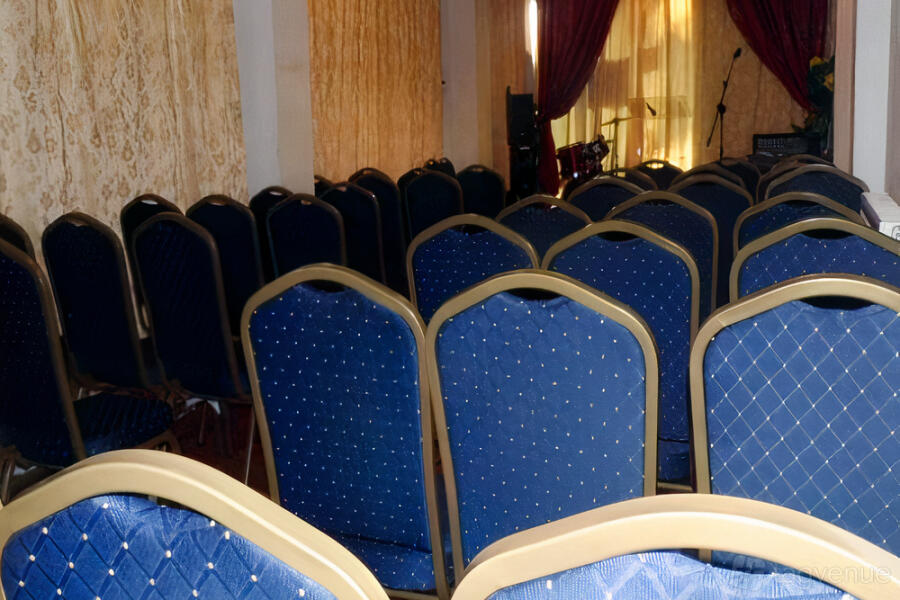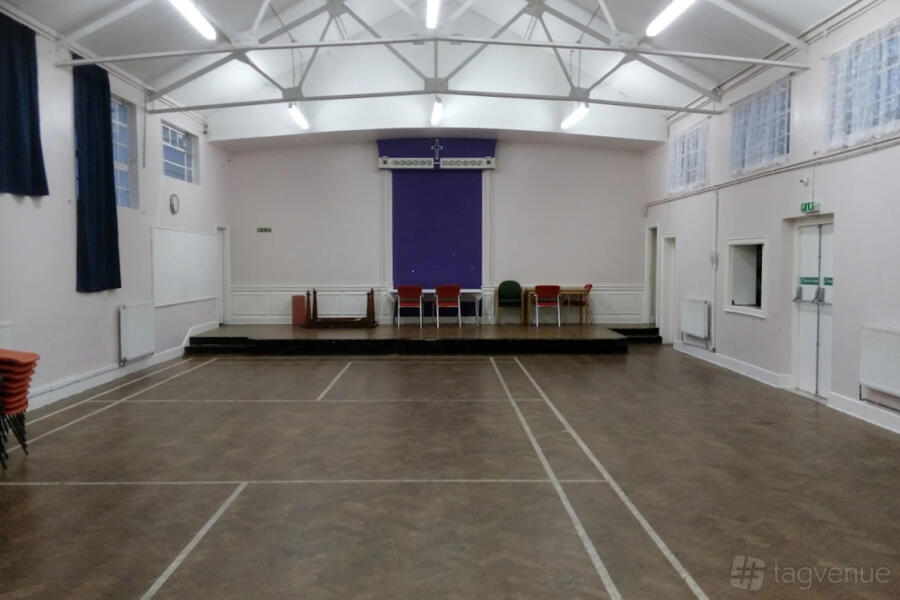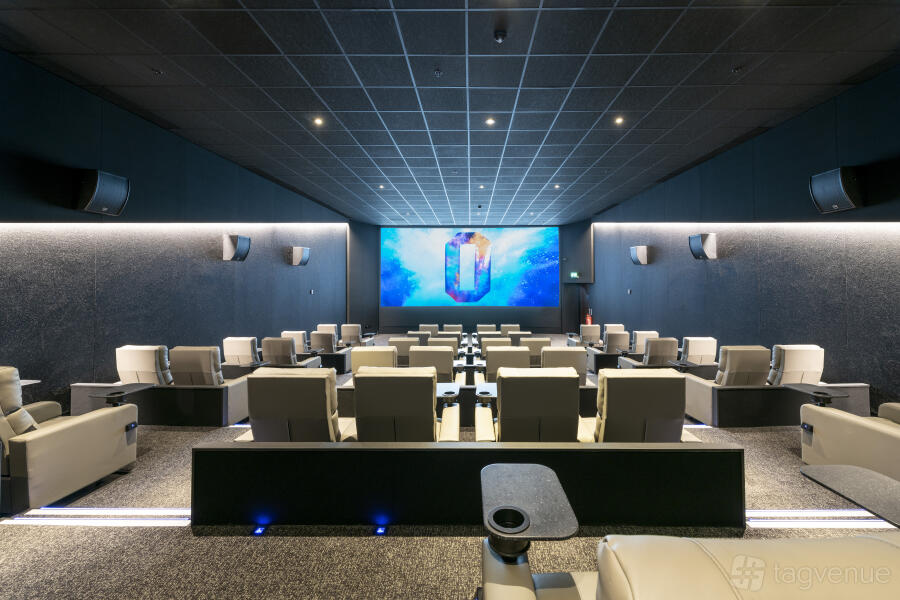Space facilities
Wi-Fi
• Projector
• Whiteboard
• Flipchart
• PA system / speakers
• Natural light
Main Hall at Haslemere Hall
About this space
Dimensions: 10.5m x 11.5m classroom:48 boardroom: 28 reception:70 Theatre:70 U-shaped:70 Additional: Stage, lectern
A well-lit, square room with disabled access to the street. A servery hatch opens into the kitchen. Small stage and lectern to the front. Double doors at the back.
Suitable for conferences, theatre style meetings
Prices
Around 50% reduction for charities and more for long term bookings See our website haslemerehall.org for details.
If you bring in food we charge a £60 cleaning and kitchen fee.
Capacity
Catering and drinks
Facilities
Music & sound equipment
Accessibility
Rules of the space
Allowed events
Host rules
• Smoking and drinking alcohol on premises is not allowed.
Cancellation policy: Standard 60 day
About Haslemere Hall
Haslemere Hall is a Tagvenue Partner. This business has registered with Tagvenue and agreed to our venue partner standards.
Other spaces and event packages at this venue
hire fee / per hour
hire fee / per hour
Location
Meet your host
Contact venue managers directly on Tagvenue. Keep all event communication here for a secure, seamless booking.
