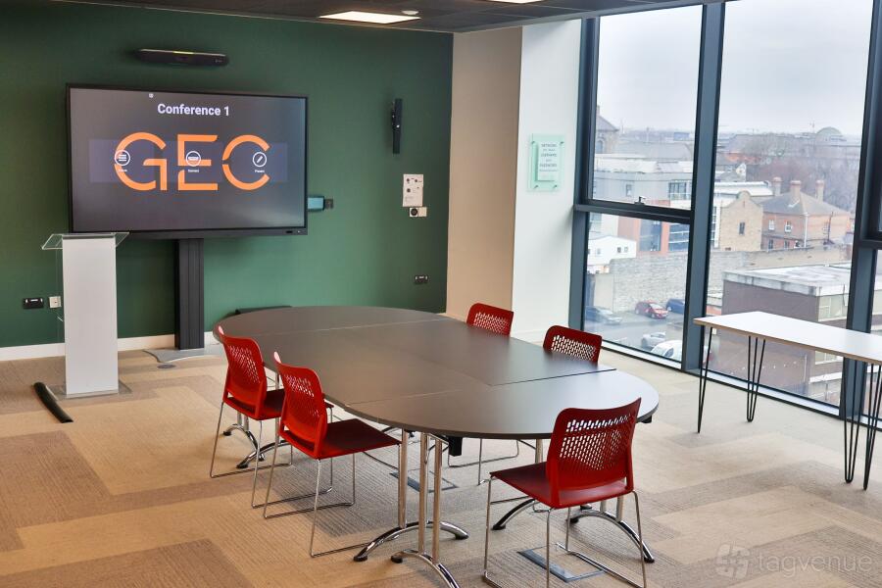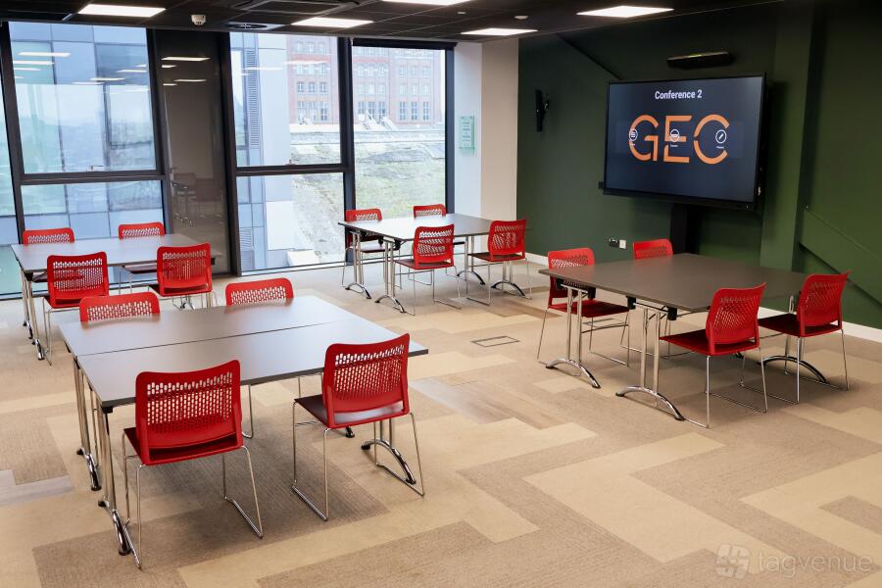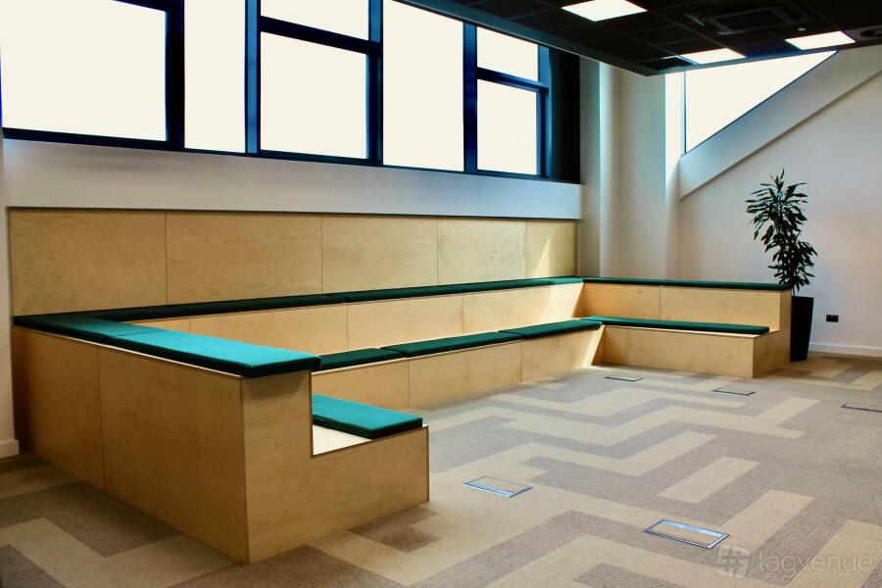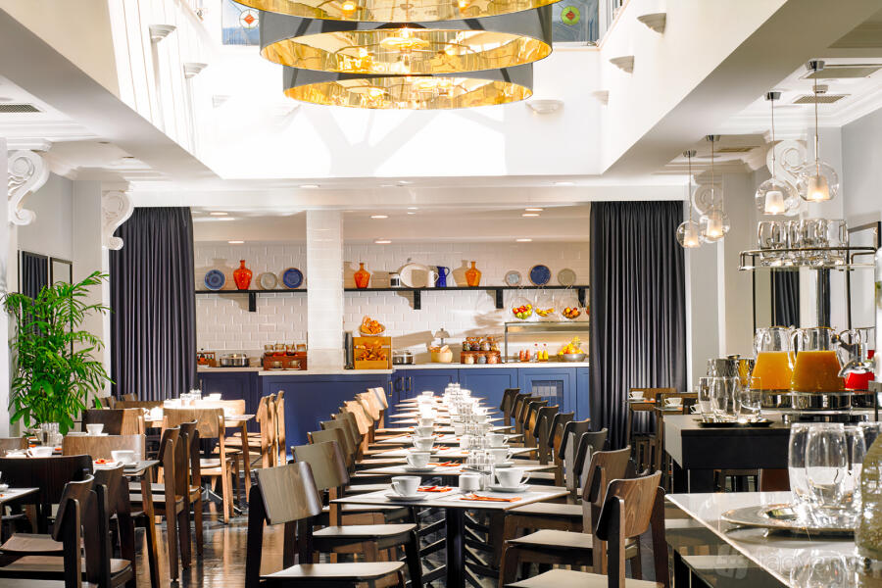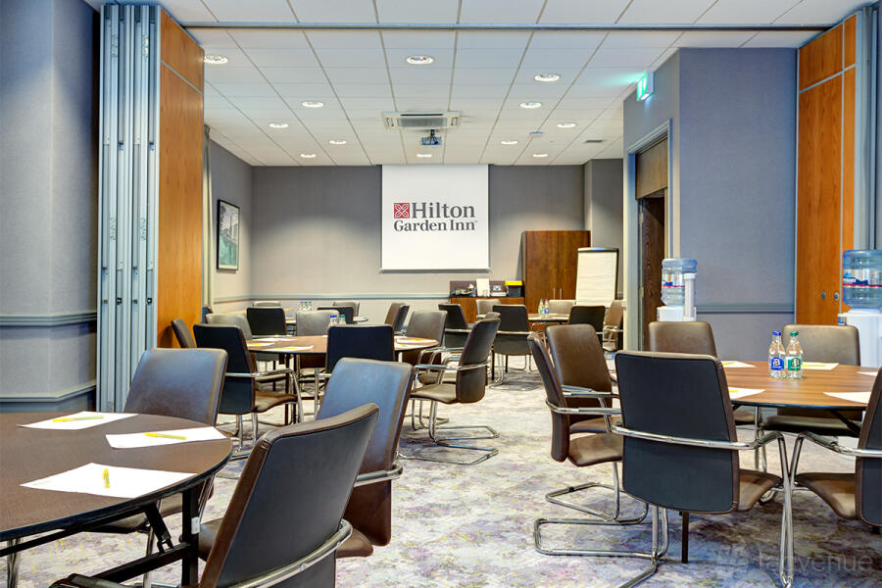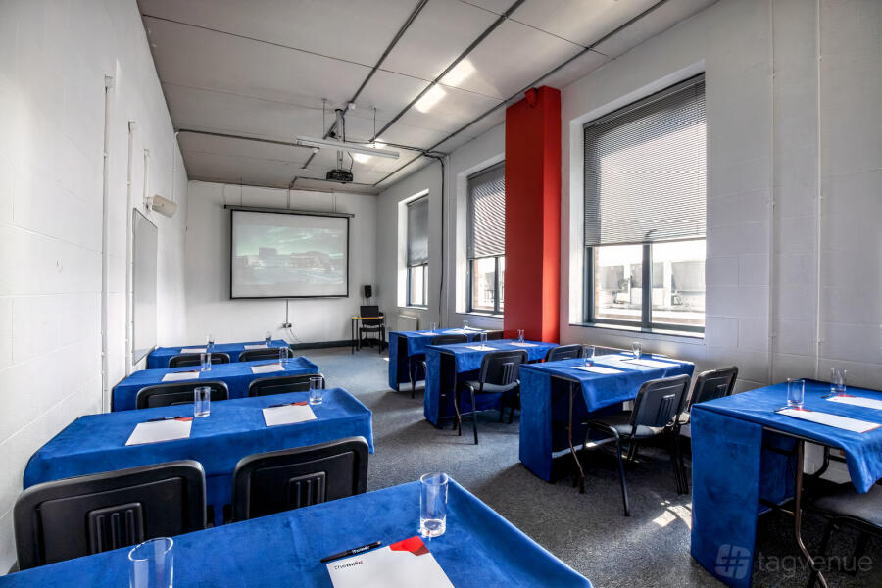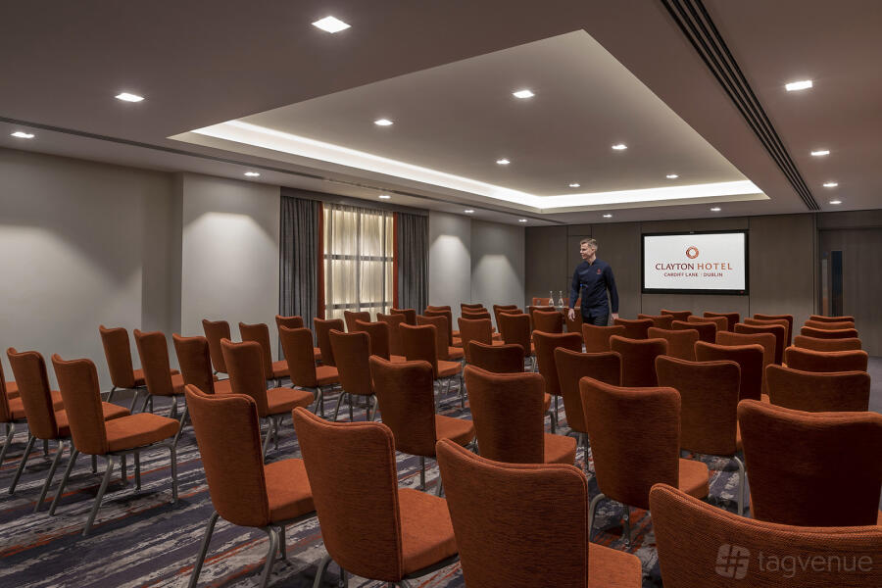Conference Room 1&2 at The Guinness Enterprise Centre
About this space
The dividing wall between Conference Room 1 and 2 is removed to create a 1240sqft room for large conferences, becoming our largest space.
Gaining the benefits of both spaces, one side of the room looks out over the Dublin City Skyline, while the other side looks up at the iconic Gravity Bar at the Guinness Storehouse. Most popularly used in theatre-style, the space can accommodate up to 100 attendees. Alternatively, it can host up to 25 people in a boardroom setup, 26 in a U-shape configuration, and up to 60 attendees in workshop pods.
Prices
Full-day: €1800 (Inclusive of VAT)
Capacity
Catering and drinks
Facilities
Music & sound equipment
Accessibility
Rules of the space
Allowed events
Host rules
No smoking in the building.
Cancellation policy: Flexible
The Guinness Enterprise Centre is a Tagvenue Partner. This business has registered with Tagvenue and agreed to our venue partner standards.
Other spaces and event packages at this venue
hire fee / per day
hire fee / per day
hire fee / per day
hire fee / per day
Location
Meet your host
Contact venue managers directly on Tagvenue. Keep all event communication here for a secure, seamless booking.

