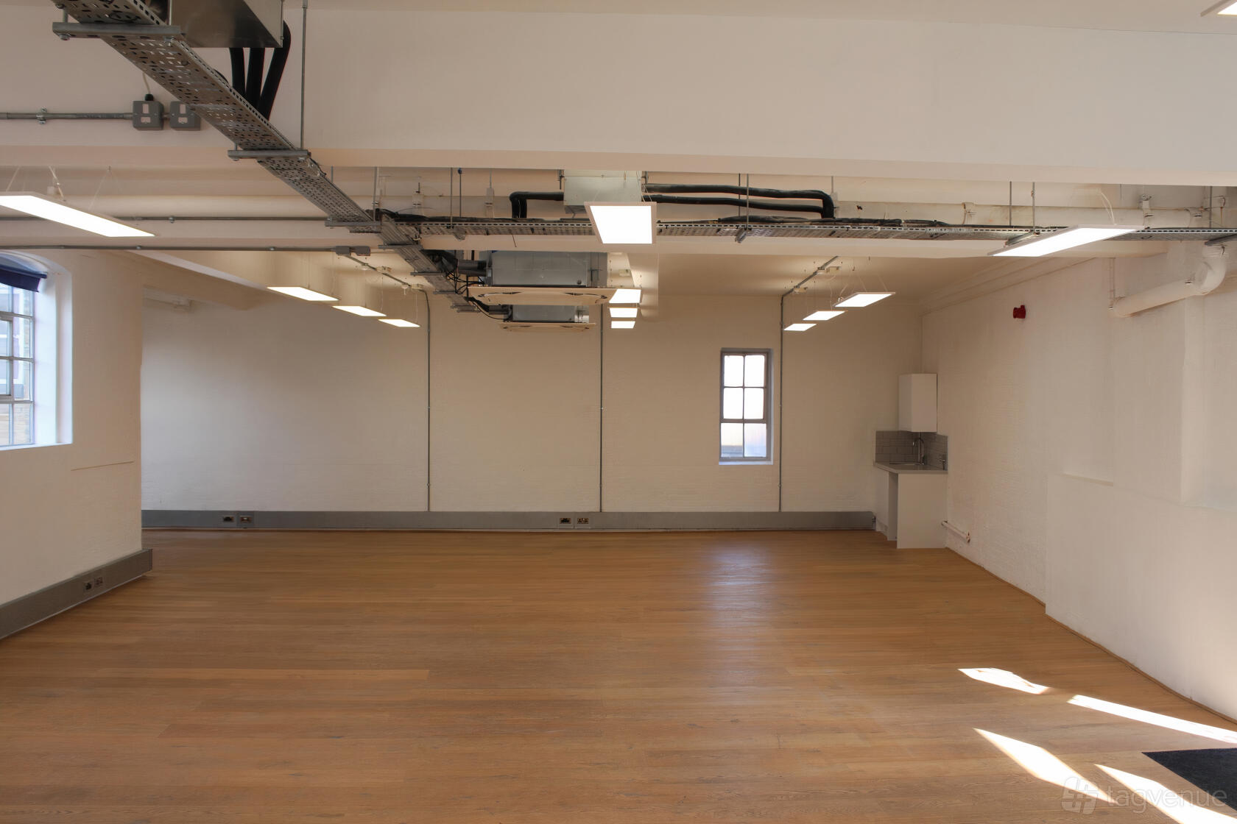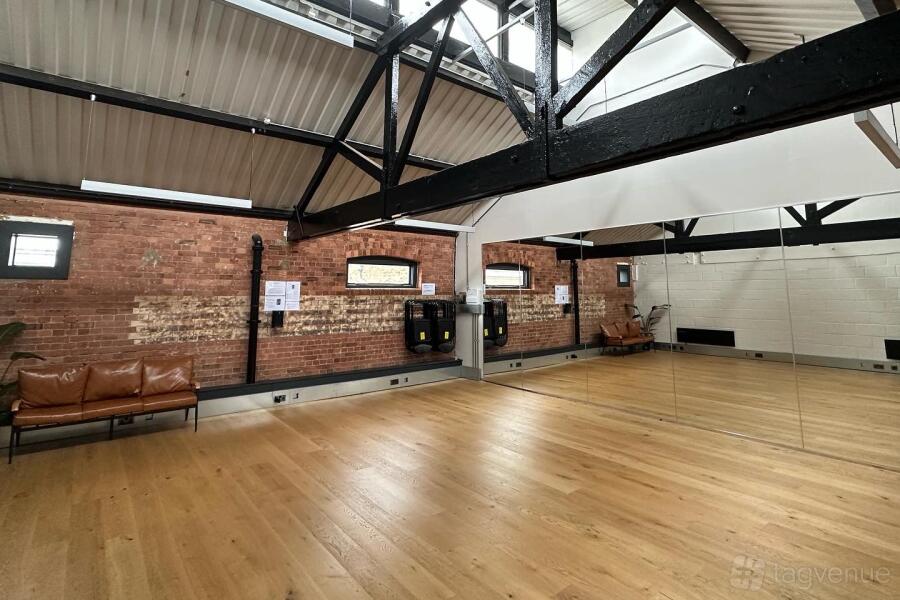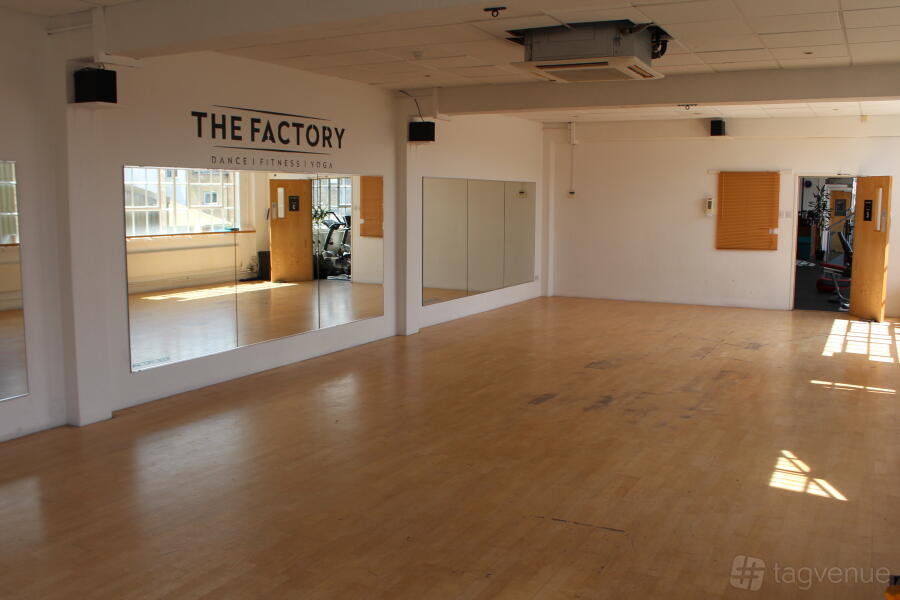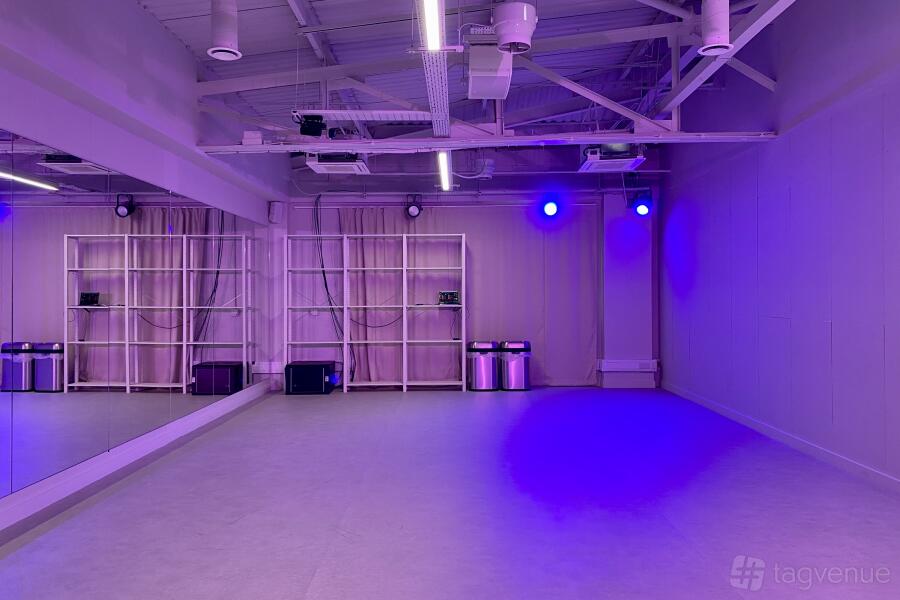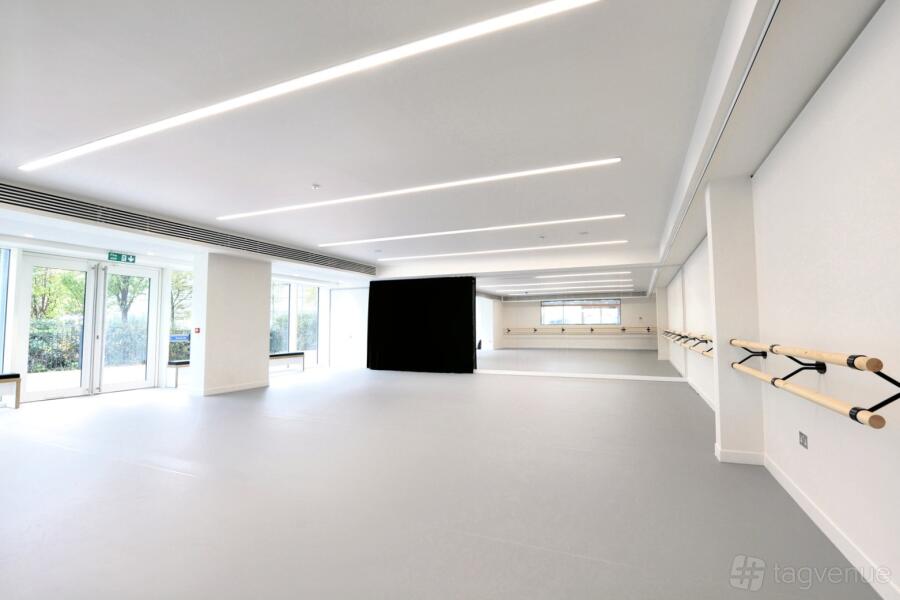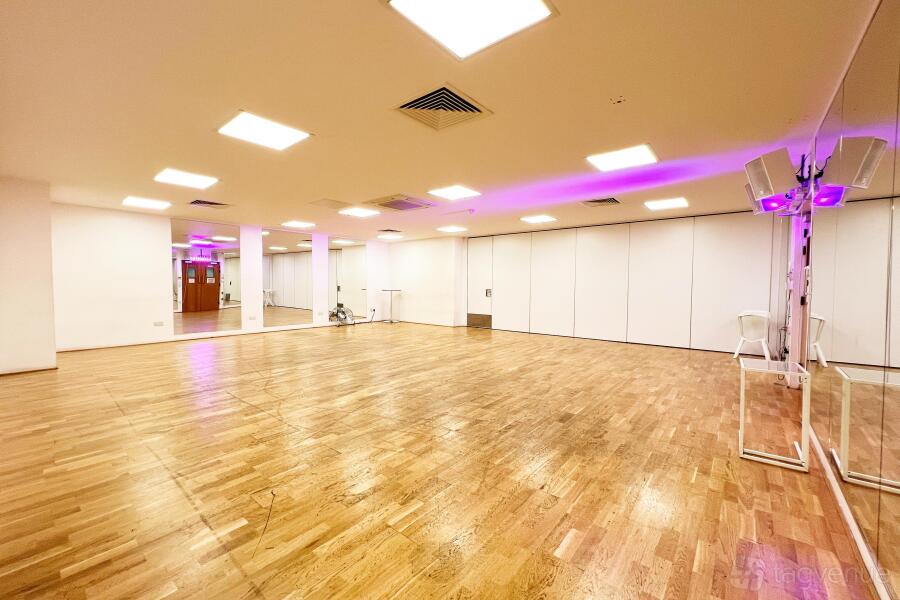Gallery B at The Gallery Unit 2.1
About this space
Size Dimensions: 35 feet x 26.8 feet (10.6 x 8 metres)
Features: Equipped with wood finish flooring, sink/kitchenette unit, independent LED lighting(available upon request) , portable speaker, floor-to-ceiling mirrored wall, storage (subject to availability), and air conditioning. Tables and chairs available on request as well as 8 Pole spots over 3 metres high. Poles able to be provided in a separate agreement with studio.
Prices
Studios are deep cleaned thrice weekly. If additional cleaning is required before your booking please make this known. If cleaning is required after your booking due to your booking's nature an additional cleaning fee will be required.
Capacity
Catering and drinks
Facilities
Music & sound equipment
Accessibility
Rules of the space
Allowed events
Host rules
- Access is limited to the larger studio - no access will be granted to the smaller space.
- Key fob is provided for toilets, please leave this fob inside the studio when leaving. An additional charge will be made for hire misplacement of the fob.
- Hire is responsible for all individuals included in their booking period.
- Access is limited to the start of your hire time and the end of your hire time.
- Any additional requirements from a clean dry hire space should be made to Clear Frame Locations directly.
Cancellation policy: Standard 60 day with Grace Period
About The Gallery Unit 2.1
The Gallery Unit 2.1 is a Trusted Tagvenue Partner, validated by the Tagvenue team with a record of successful bookings on the platform.
Location
Meet your host
Contact venue managers directly on Tagvenue. Keep all event communication here for a secure, seamless booking.
