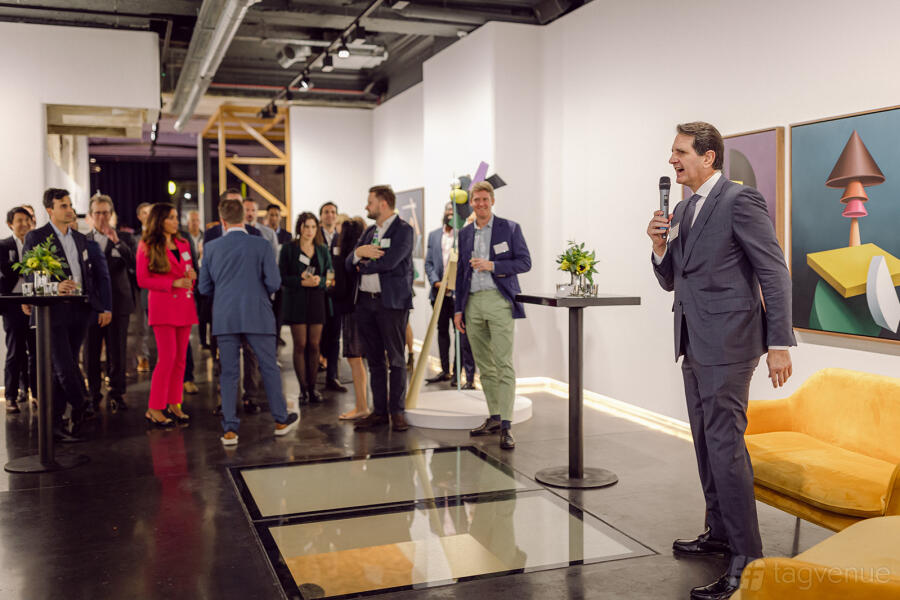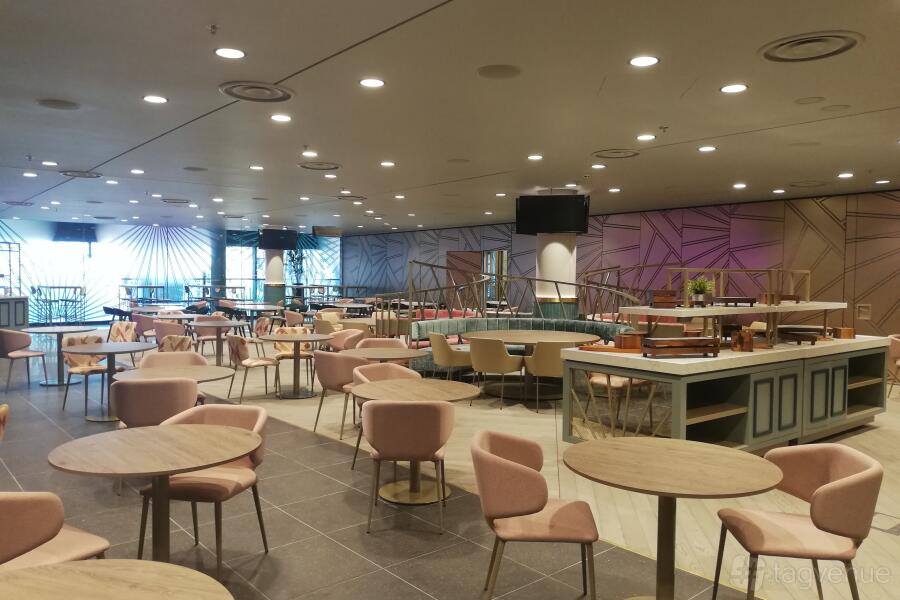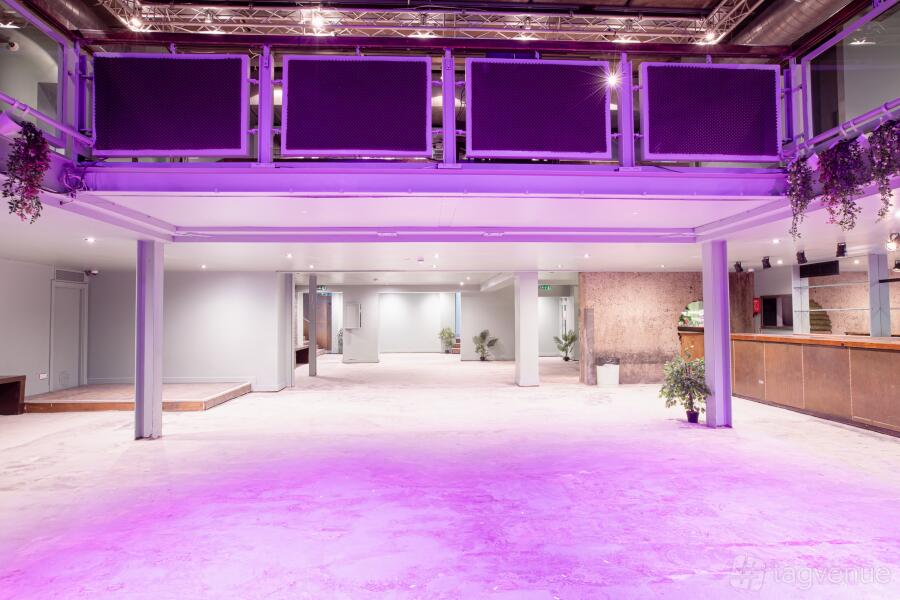Brand Takeover at 3 Hanover Square
About this space
With its striking contemporary gallery setting in the heart of Mayfair, this space is the ideal venue for large-scale corporate takeovers. 6,500 sq ft spread across two floors provides a versatile canvas for exhibitions, product launches, brand activations, and showcase events, and immersive experiences allowing businesses to fully transform the space to suit their vision.
State-of-the-art facilities, including a three-by-two metre LED screen, 16kw audio system, professional track lighting, and multiple rigging points, ensure seamless production for dynamic corporate showcases. Combined with a fully kitted kitchen and rear loading access, the venue is fully equipped to support complex builds and experiential events.
Designed to impress clients and guests alike, this space offers a premium and flexible environment where brands can create unforgettable experiences.
*Please note that the prices shown are indicative. For a detailed quotation based on your exact needs, please contact us directly. Multi-day bookings may benefit from bespoke discounted rates.*
Prices
Capacity
Catering and drinks
Facilities
Music & sound equipment
Accessibility
Rules of the space
Allowed events
Host rules
No smoking in the building.
Cancellation policy: Standard 60 day
About 3 Hanover Square
3 Hanover Square is a Trusted Tagvenue Partner, validated by the Tagvenue team with a record of successful bookings on the platform.
Other spaces and event packages at this venue
hire fee / per evening
hire fee / per evening
Location
Meet your host
Contact venue managers directly on Tagvenue. Keep all event communication here for a secure, seamless booking.


























