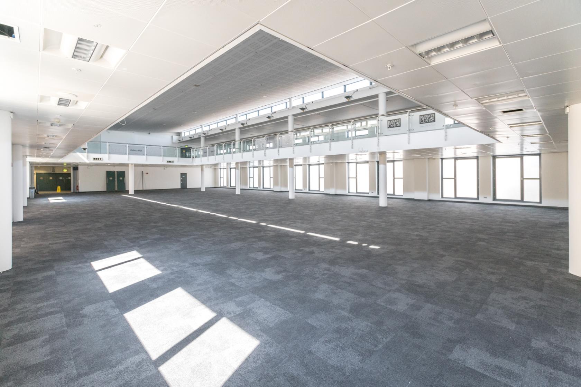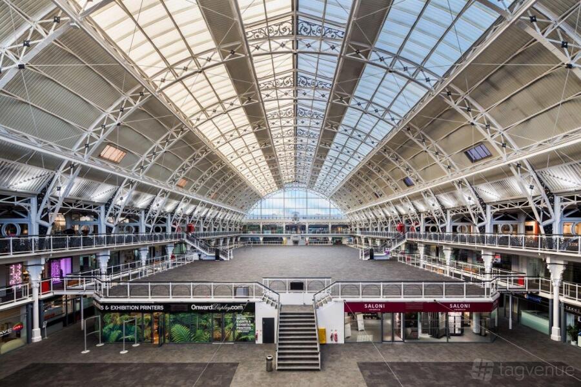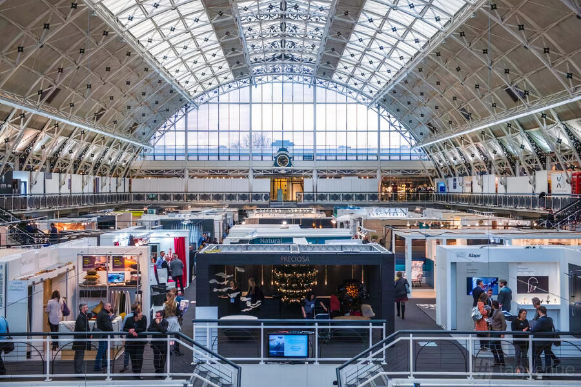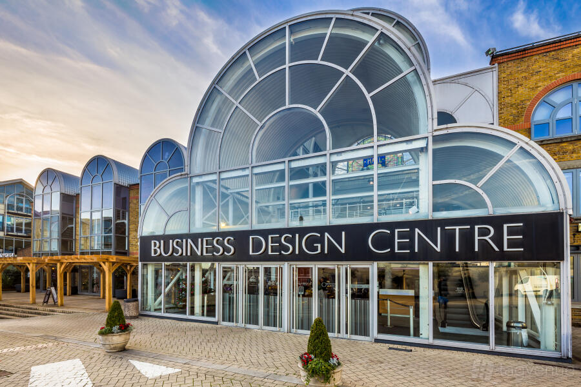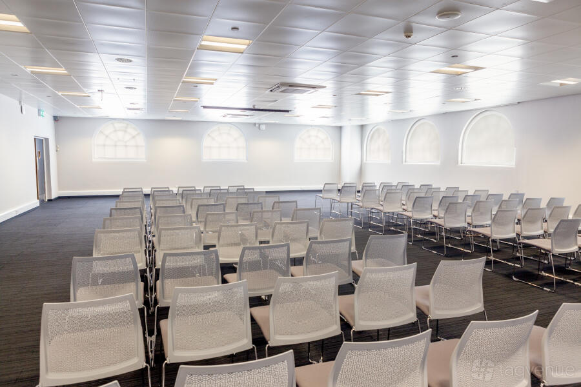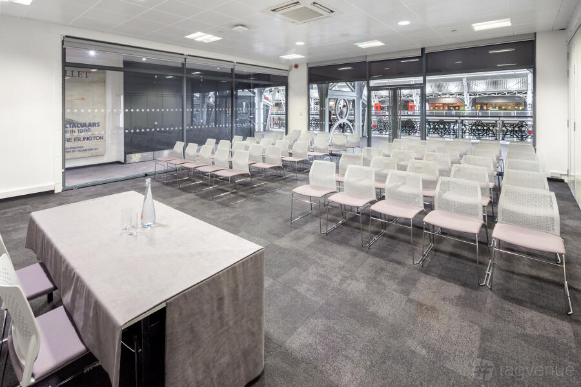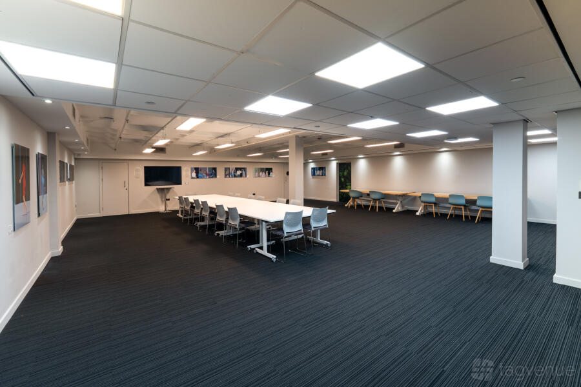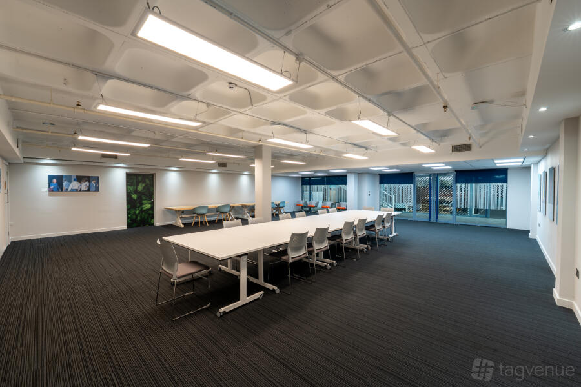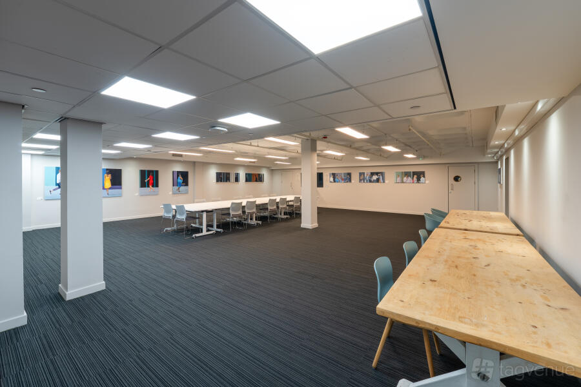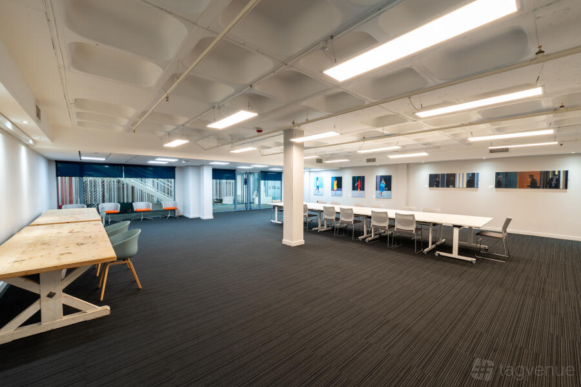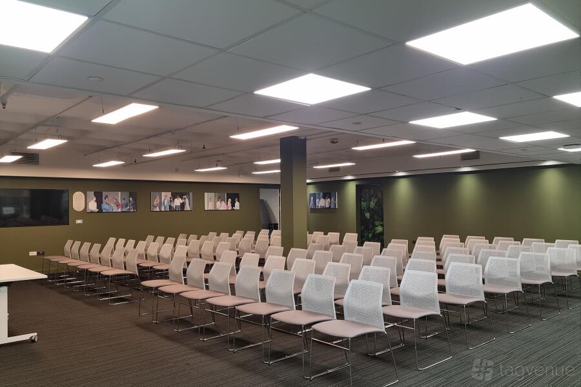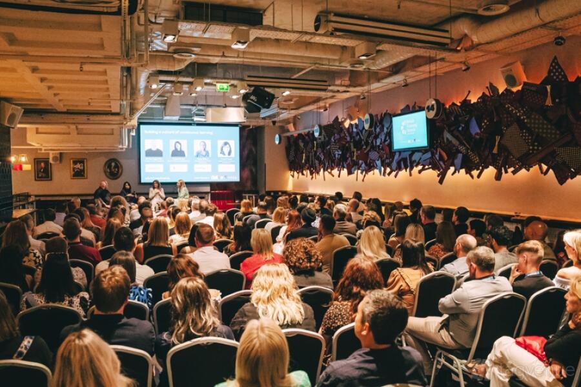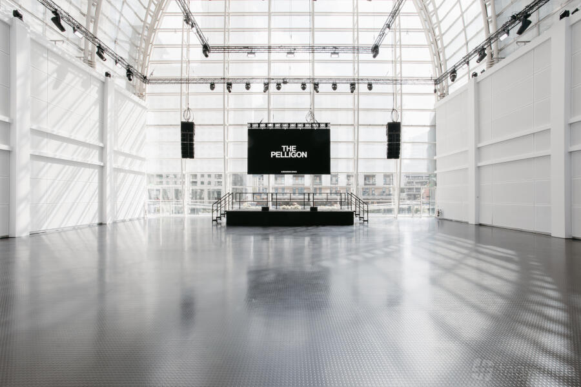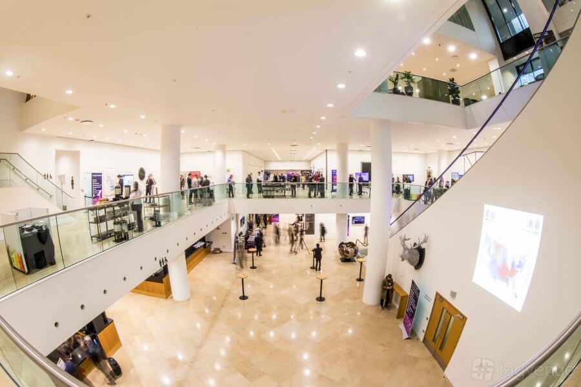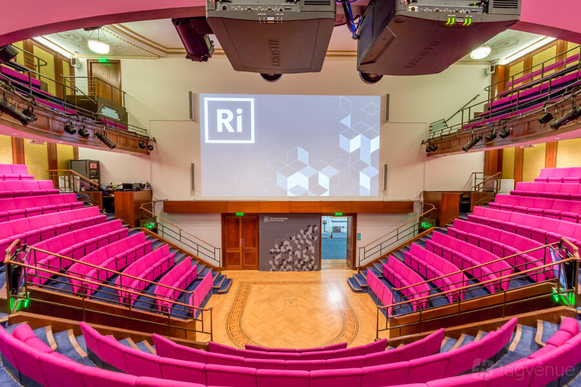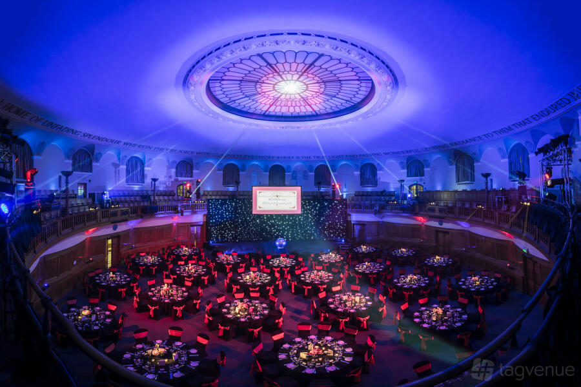Gallery Hall at Business Design Centre
About this space
The Gallery Hall is a multi-purpose space and can be used for exhibitions, large conferences and for a conference as a catering area. The Gallery Hall offers 840 square metres of beautifully lit space. The Gallery Hall is fitted with a Hearing Loop to ensure that all delegates can experience clear sound quality.
The Gallery Hall is situated next to the venues conference centre which is ideal to use in terms of breakout rooms. The Gallery Hall registration area is suitable for an admin area and for registration.
Prices
Capacity
Catering and drinks
Facilities
Music & sound equipment
Accessibility
Rules of the space
Allowed events
Host rules
Please note that the operating hours are permitted and governed by the local authorities from: - 08:00-22:00 Monday through to Friday, Saturday 08:00-20:00 and then 09:00-18:00 on Sundays.
Cancellation policy: Flexible
Reviews and ratings
(5 reviews and ratings - )
About Business Design Centre
Business Design Centre is a Trusted Tagvenue Partner, validated by the Tagvenue team with a record of successful bookings on the platform.
Other spaces and event packages at this venue
hire fee / per day
hire fee / per day
hire fee / per day
hire fee / per day
hire fee / per day
Location
Meet your host
Contact venue managers directly on Tagvenue. Keep all event communication here for a secure, seamless booking.
