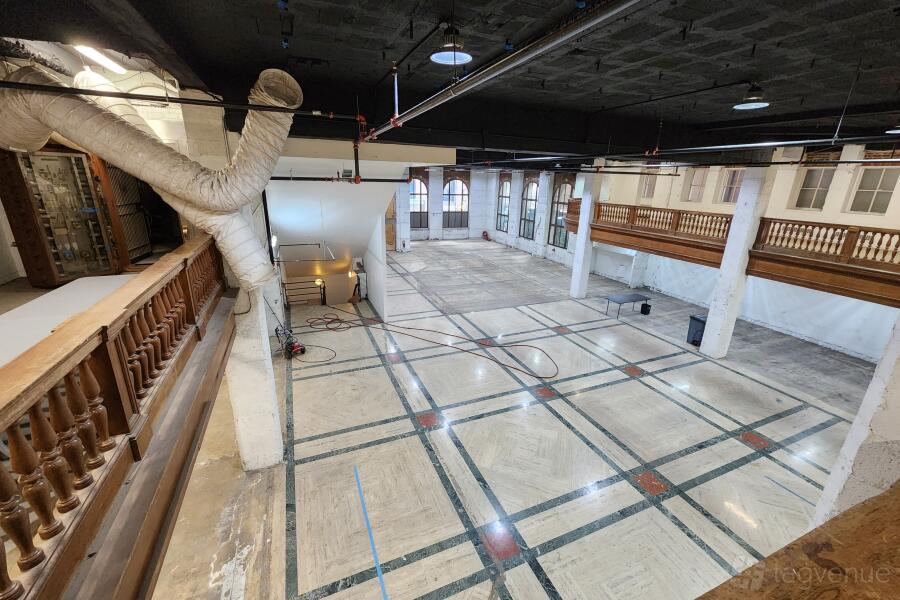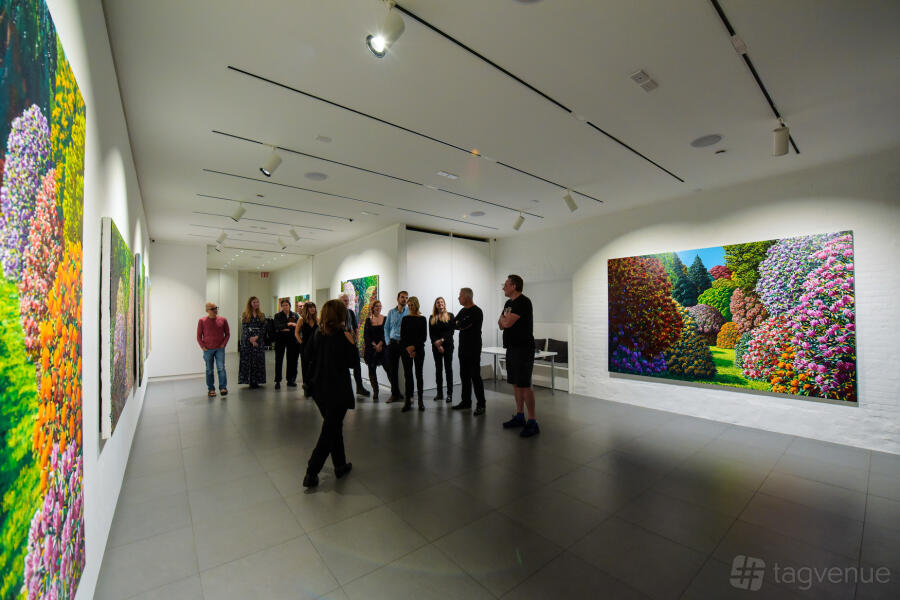Industrial Warehouse at Box of Moonlight
About this space
Our century old warehouse in Bushwick is available to host your video productions, photo shoots, and events. Our massive brick walls, metal beams and columns, and concrete and wood floors bring industrial character to your creative vision. Stage your music video, dance video, film shoot, fashion shoot, or live gathering at our arts venue.
The useable space totals 4300 square feet and includes 1 large warehouse, 2 minor rooms, 5 bathrooms, and 2 closets.
Our Brooklyn warehouse is triangular in shape and is about 3230 feet. Our warehouse has a wooden stage in one corner and a brick bar. The floors are concrete. The height of the ceiling is 12.5 feet. There is a freight elevator shaft and door in the warehouse. It is out of operation and cannot be restored, but its massive door serves as a dramatic backdrop. A bathroom with two stalled toilets is accessible off of the warehouse.
Our backstage is an undecorated white rectangular room about 220 square foot with a ceiling height of 7 feet. One of the bathrooms is also located backstage.
Our entry hallway is roughly 700 square feet. It has a tiled floor, a table, and is mostly bare. Daylight comes in through the glass street entrance. A locked double door leads further into the ground floor, which we do not have access to. A black metal staircase leading to our warehouse is on one end. Renters are welcome to shoot throughout the stairs. Three bathrooms are on the other end.
Our back stairwell, roughly 150 square feet, has a beautiful skylight, a patch of wooded ceiling, red brick on one wall, and a dramatic black metal stairwell. At the bottom of the stairs is the back entrance leading to outside.
Temperature
A new central air system was installed in the summer of 2025, providing AC and heat.
WIFI
We’re equipped with a powerful WIFI network.
We are located 2 blocks away from the Halsey J train station.
Prices
Capacity
Catering and drinks
Facilities
Music & sound equipment
Accessibility
Rules of the space
Allowed events
Host rules
Renters leave the property, gear, and furnishings in the same state as when they arrived.
No smoking is allowed in the building.
Smoke bombs are not allowed.
Large scale pyrotechnics are not allowed. Performances involving fire and candles must be cleared in advance.
Modifications to the floors, walls, and ceilings are generally prohibited. Any small changes must be proposed in advance.
Loose glitter, confetti, fake blood, paint, and all messy materials must be discussed and approved in advance.
Renters must be 25 years old in order to rent for an event. Birthday parties for people under 25 are not allowed.
Cancellation policy: Flexible with Grace Period
About Box of Moonlight
Box of Moonlight is a Tagvenue Partner. This business has registered with Tagvenue and agreed to our venue partner standards.
Location
Meet your host
Contact venue managers directly on Tagvenue. Keep all event communication here for a secure, seamless booking.










