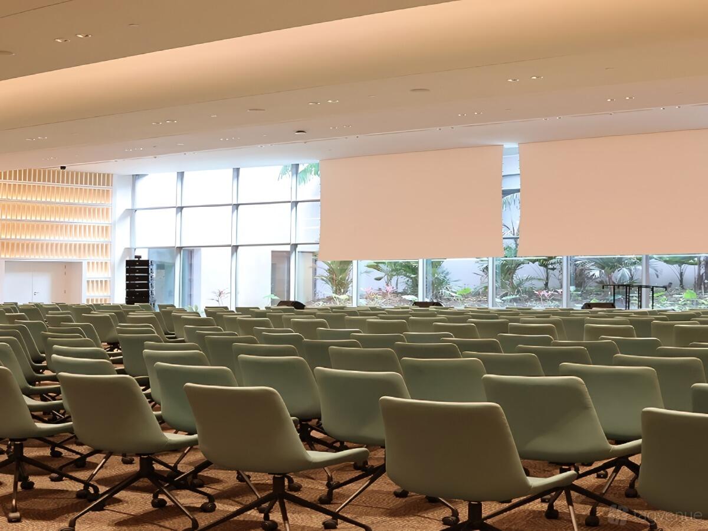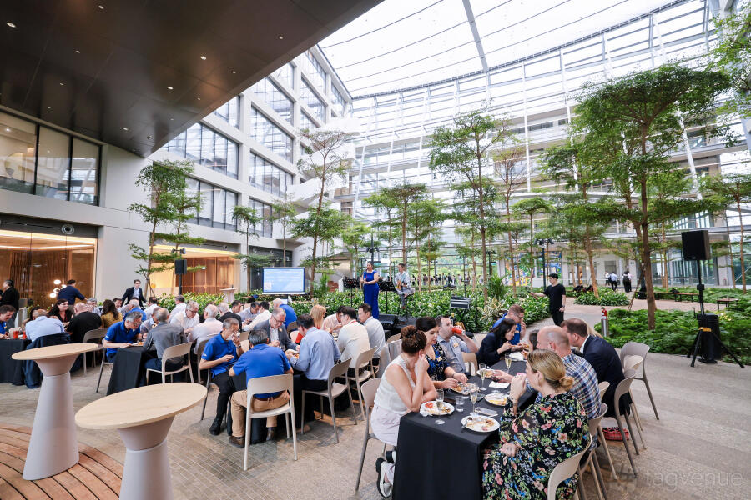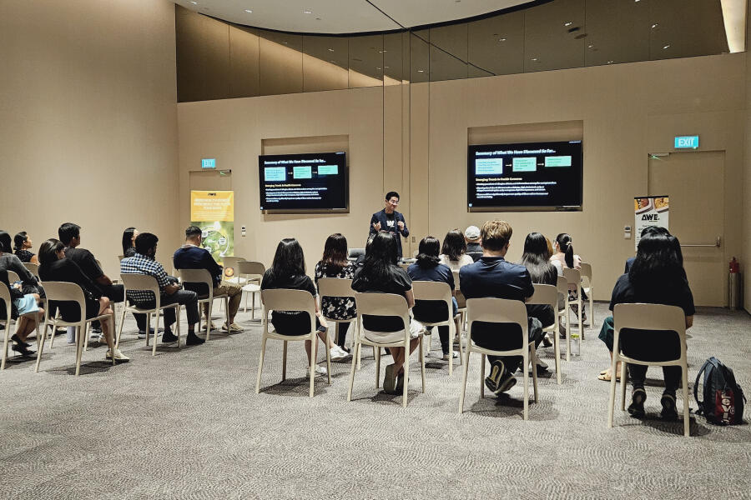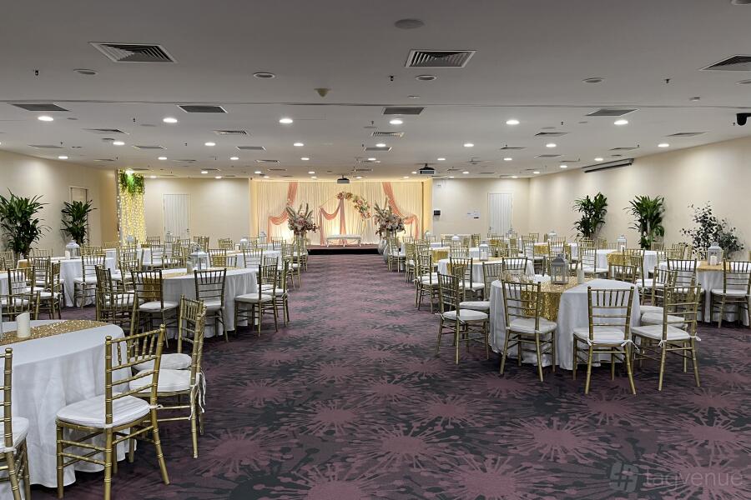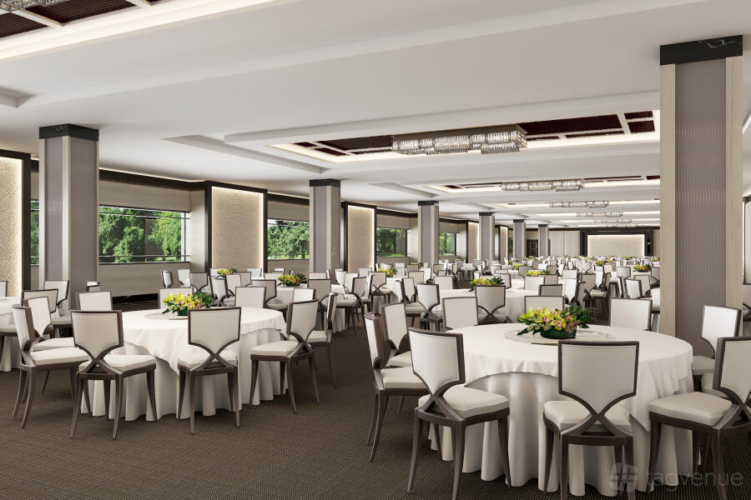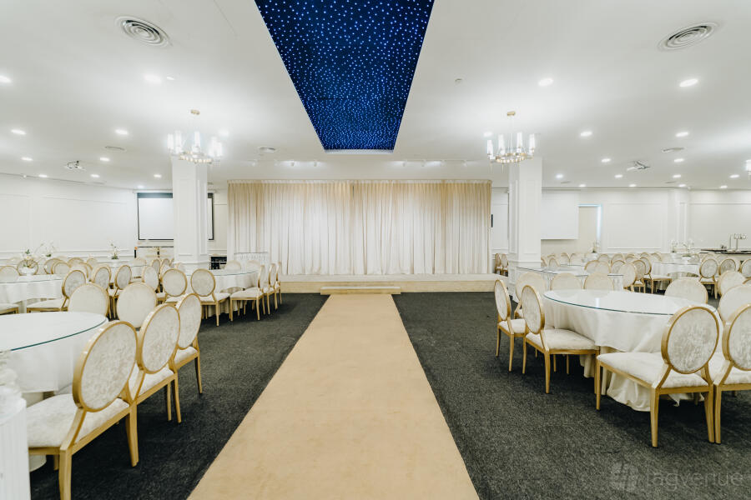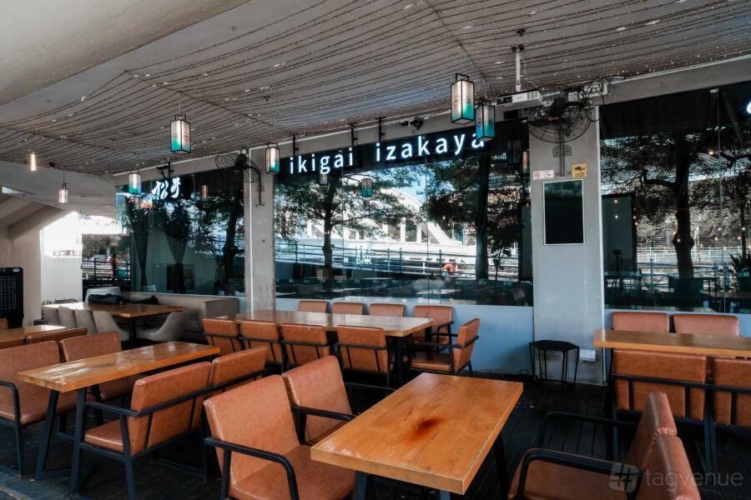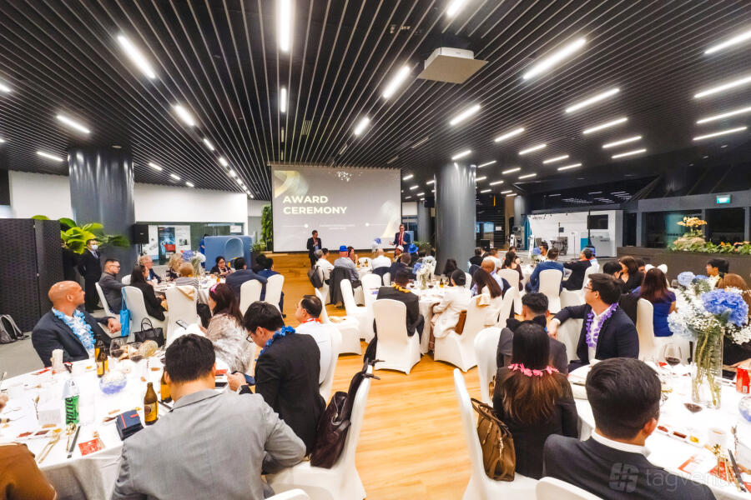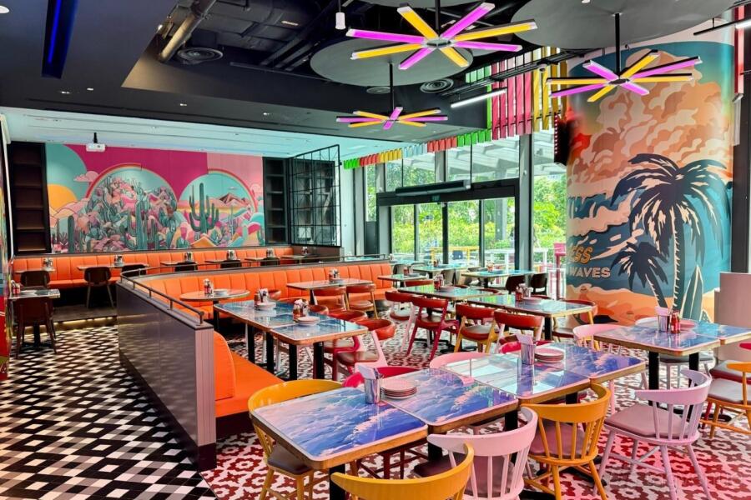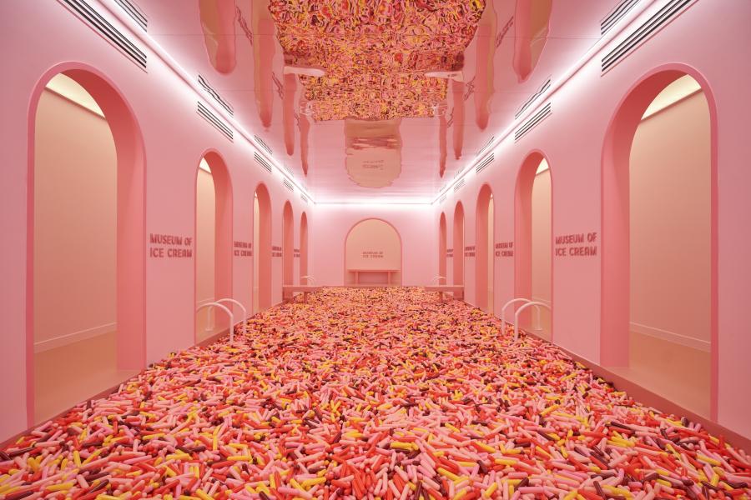Multi-Purpose Room 1 at Surbana Jurong Campus
About this space
Award-winning building with leasable office space, including extensive facilities like the Multi-Purpose Room 1, boasting a spacious 1,197sqm column-free hall with a 6m high ceiling, equipped with advanced sound and lighting systems.
Designed for versatility, it is an optimal choice for various events such as townhalls, AGMs, conferences, seminars, Dinner and Dance, graduation ceremonies, product launches, and forums.
The venue features acoustically treated walls, ceiling, and carpet finishes, along with a pre-function area for registration or cocktail sessions. With a total capacity of 800 seats for seminars and 500 seats for banquets, the hall includes a stage height of 450mm and a loading capacity of 5KN/sqm.
Additionally, a Loading Bay at Basement 1 facilitates convenient access for event logistics, with a clearance height of 4.2m. Accessible via staircase at Level 1 and lifts from Basement 2, Multi-Purpose Room 1 also offers a Pre-Function Area spanning 811sqm, accommodating up to 500 guests for cocktail events.
Please contact us for availability of these spaces.
Prices
Capacity
Catering and drinks
Facilities
Music & sound equipment
Accessibility
Rules of the space
Allowed events
Host rules
No smoking in the building.
Outside catering is allowed.
Cancellation policy: Standard 60 day
Reviews and ratings
(14 reviews and ratings - )
About Surbana Jurong Campus
Surbana Jurong Campus is a Trusted Tagvenue Partner, validated by the Tagvenue team with a record of successful bookings on the platform.
Other spaces and event packages at this venue
hire fee / per hour
hire fee / per hour
Location
Meet your host
Contact venue managers directly on Tagvenue. Keep all event communication here for a secure, seamless booking.
