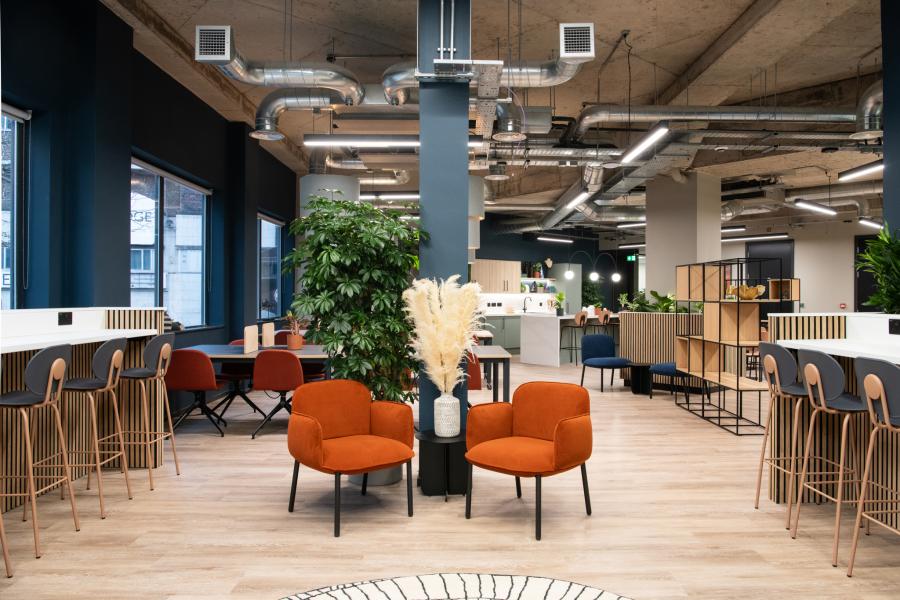Suite 6 Training Meeting Room at Suite 6
About this space
Please note, housekeeping will be performed prior to hire.
Suite 6 – The Training/Meeting Room (Dimensions 7.4 m x 4.1 m):
10 standard office armchairs are available and an ergonomic office chair.
2 x Extra Long Magnetic Whiteboards 2.4m x 1m professional whiteboard markers
12 x clipboards
Refrigerated refreshments are available in a display fridge; options are available on request.
Computer desk with a high-performance desktop setup and 2 interconnected computer screens.
Fibre-optic ultra-high-speed broadband.
The projector screen is electronically retractable via remote control.
Moving and handling equipment is available if requested (hoists, slings, stand aids – Arjo Sara Stedy, and an electric profile bed).
Large office window protected by blinds.
Outside of Suite 6 – within the Business Centre:
2 Male and 2 Female Toilets
Kitchen Area
Outside of the Business Centre:
Free on-site parking available (enough space for over 20 cars)
CCTV operated.
Grounds are kept clean and tidy.
Disability Access
There is a designated fire assembly point (car park).
Bus stop just outside of the Business Centre.
Prices
Please note, cans and bottles in the display fridge can be purchased (starting at 80p per can).
Coffee, tea, sugar, and milk are provided at no extra charge.
Capacity
Catering and drinks
Facilities
Music & sound equipment
Accessibility
Rules of the space
Allowed events
Host rules
No smoking in the building
Damage to the space will result in extra charge
Evidence of public liability insurance is required.
Cancellation policy: Flexible with Grace Period
About Suite 6
Suite 6 is a Tagvenue Partner. This business has registered with Tagvenue and agreed to our venue partner standards.










