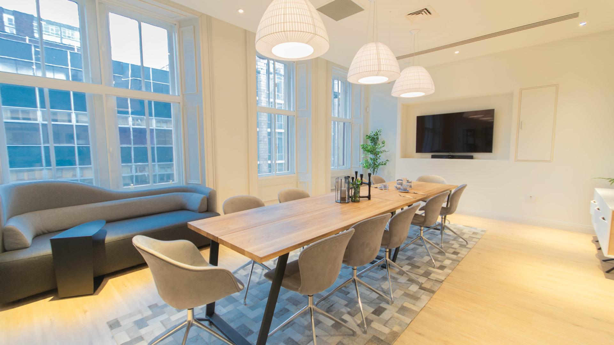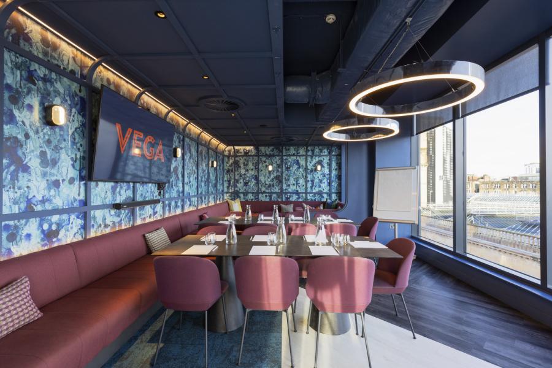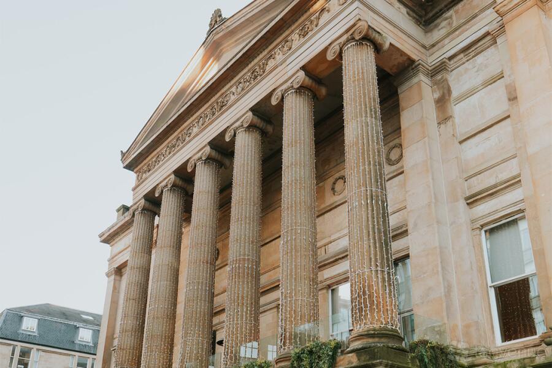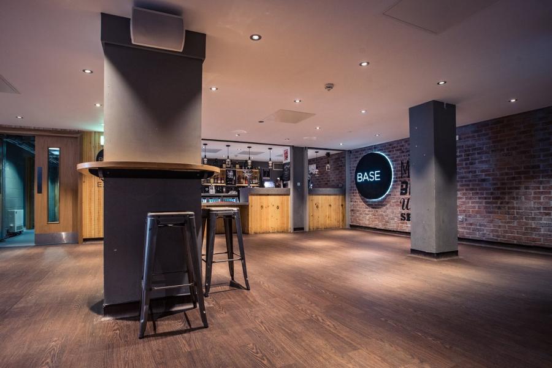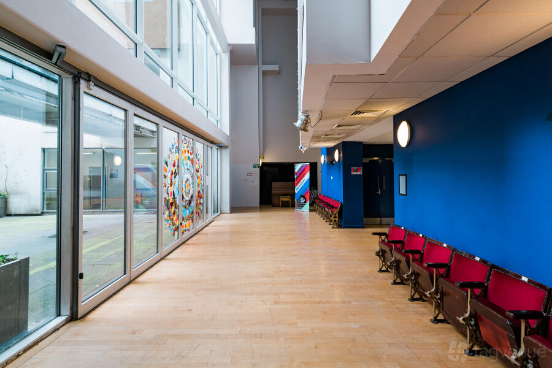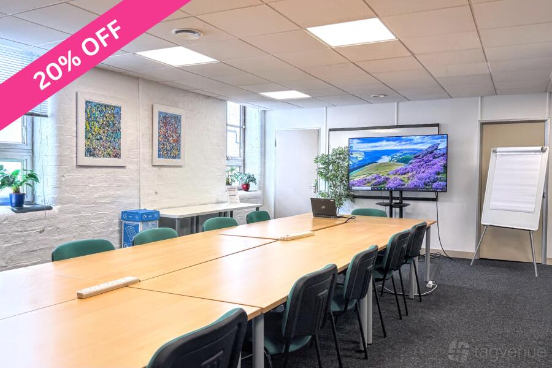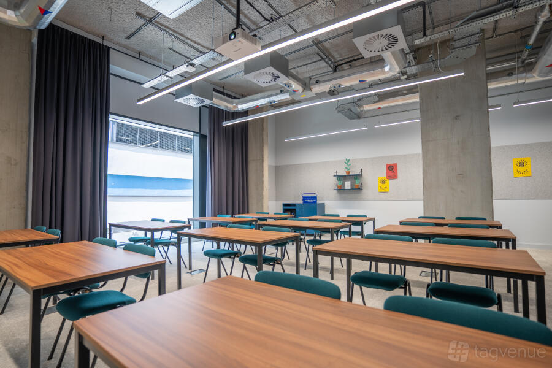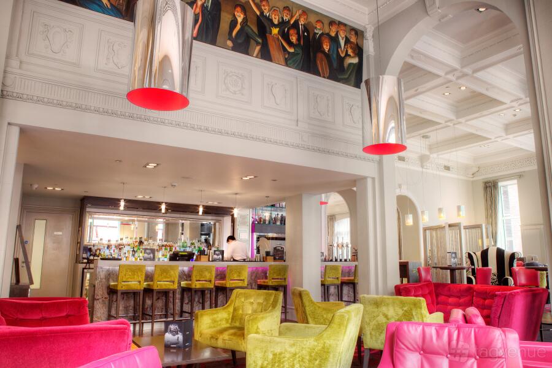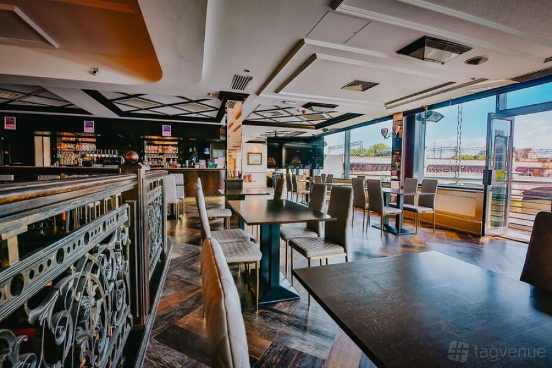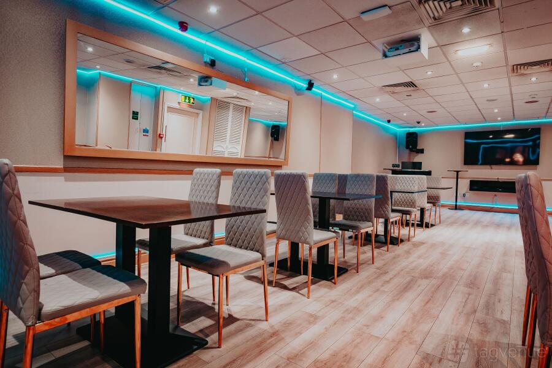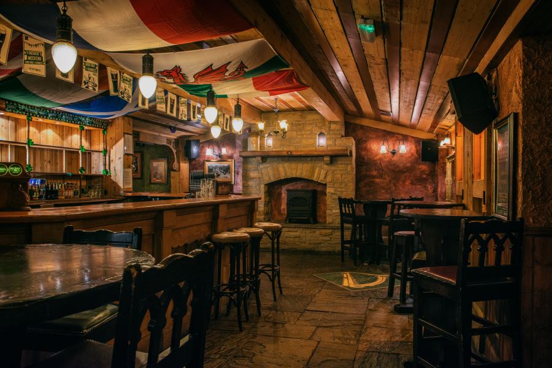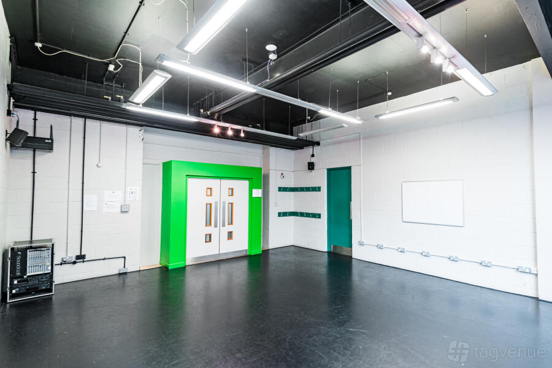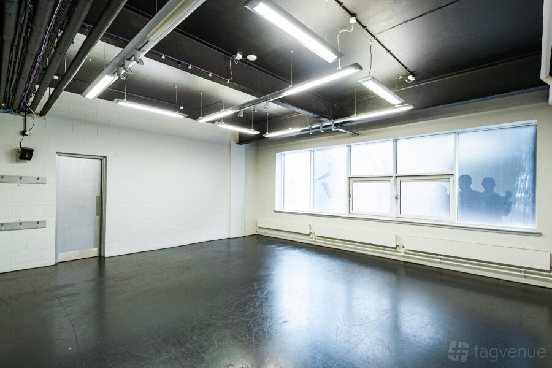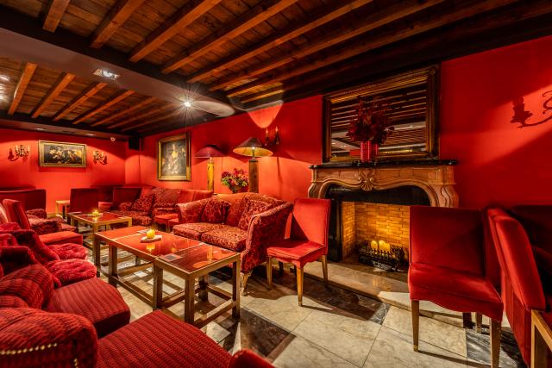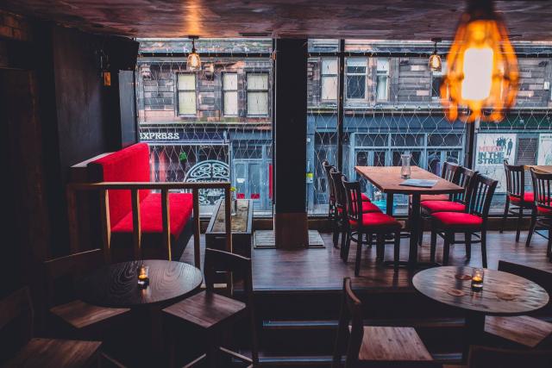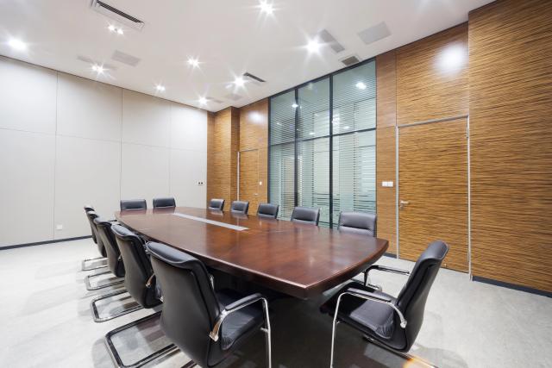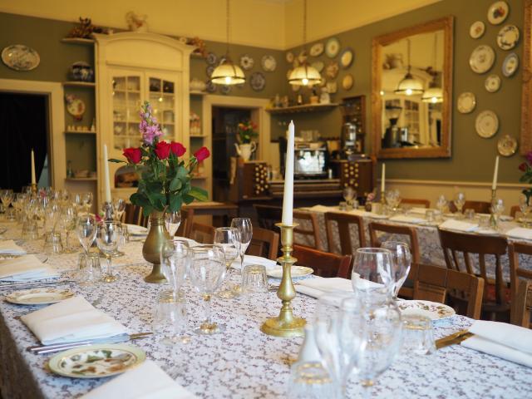Top Event Venues in North West Glasgow
North West Glasgow offers versatile event venues, including conference rooms, wedding venues, and spaces for private parties. Situated near popular landmarks like the Botanic Gardens and the University of Glasgow, these venues offer high-speed Wi-Fi, audio-visual equipment, catering services, and on-site parking. Whether you're planning a corporate meeting, wedding reception, or social gathering, book with Tagvenue today!
-
from £35
per person / per dayCheck availabilityCentral View
1830VEGANorth West GlasgowLLaura H.
“The central view room was perfect. Really lovely event space and very helpful staff!” -
from £45
per person / per dayCheck availabilityEvent Space
200500Citation Weddings and EventsNorth West GlasgowDDaneyah K.
“Would highly recommend anybody to host their wedding or event here!! Thanks again for your wonderful service.” -
from £235
hire fee / per dayCheck availabilityBASE Bar
100Glasgow University UnionNorth West Glasgow#Supervenue
SStuart H.
“The venue was iconic and the base bar big enough. Staff were amazing before and after the event.” -
from £25
per person / per sessionCheck availabilityRestaurant
90140Hotel Indigo GlasgowNorth West Glasgow#Supervenue
JJulie M.
“No hire fee for the room. Toilets adjacent to the room and the bar in very close proximity.” -
from £220
hire fee / per dayCheck availabilityStudio Theatre Foyer
4070The BoardwalkNorth West GlasgowRRobyn D.
“Gorgeous open space, fully set up when I arrived! Amazing facilities and accessibility was perfect.” -
from £220
hire fee / per dayCheck availabilitySmall Meeting Room
12Glasgow Training RoomsNorth West Glasgow#Supervenue
CClaire T.
“Would book again. On arrival we were clearly signposted to our space so it was seamless upon arrival” -
from £330
hire fee / per sessionCheck availabilityMeeting Room 1
6055The Social HubNorth West GlasgowMeeting Room 1 is a bright, flexible, and fully equipped event space suitable for meetings, training sessions, and receptions. It combines style and functionality in a central Glasgow location with full AV support and catering -
from £700
minimum spend / per sessionCheck availabilityMiddle floor
200550AXM NightclubNorth West GlasgowJJames R.
“AXM were great, they let us do our thing, no hassle, the staff were fantastic and so helpful.” -
from £10
per person / per sessionCheck availabilityBar Lounge
90140Hotel Indigo GlasgowNorth West Glasgow#Supervenue
AAaron M.
“Absolutely an amazing place for an Event very good customer service and good assistance when needed” -
from £10
per person / per sessionCheck availabilityEntire 2nd Level of Venue
130300Riverboat CasinoNorth West Glasgow#Supervenue
KKaren A.
“Booked this venue for a surprise party.” -
from £10
per person / per sessionCheck availabilityPrivate Gold Room
4060Riverboat CasinoNorth West Glasgow#Supervenue
RRhona D.
“Unfortunately there wasn't many attended the event but those who did gad a great time.” -
from £750
minimum spend / per sessionCheck availabilityGuinness Bar
120Waxy O'Connor's GlasgowNorth West GlasgowJJamie W.
“Great location, relaxed vibes and space, good live music. Staff were helpful and relaxed.”
- 1
- 2
- 3
- ...
- 8
Popular filters
Capacity
Budget
Event Type
Area type
Venue type
Catering and drinks
Accessibility features
Find Affordable Private Event Spaces in North West Glasgow
Mezzanine
75
100
The Ark Glasgow
North West Glasgow
Join us at The Ark for all your sporting needs. Winner of the SLTN 2023 Best Venue to Watch the Match award. We have a great selection of food and drink deals available every day for you to enjoy!
Full Venue
335
Golf Fang Glasgow
North West Glasgow
With the exclusive hire, you'll receive complete private access to the entire venue, including the 18-hole golf course, bar and outdoor terrace. Exclusive hire is perfect for corporate events such as your next team away day,
Christmas Party
20
25
Escape Hunt Glasgow
North West Glasgow
Escape Hunt is a global leader in escape rooms with over 23 venues across the UK, as well as many locations around the world including Australia, France and Dubai.
Green Room
30
30
The Boardwalk
North West Glasgow
A
Albrin J.
“Good venue. Amazing staffs.”
“Good venue. Amazing staffs.”
Silver Room
40
45
The Boardwalk
North West Glasgow
A creative multi-purpose space, the silver room is a fully accessible space which can be used for rehearsals, meetings, creative thinking, training to name a few.
Black Studio
70
80
The Boardwalk
North West Glasgow
M
Martin O.
“The guests seemed to appreciate the catering - not much was left!”
“The guests seemed to appreciate the catering - not much was left!”
People also search for
Venues for hire in nearby suburbs
Page last updated in December 2025
To provide you with relevant information, our pages are refreshed using an algorithm that aggregates real-time data, including bookings, reviews, and venue updates.
