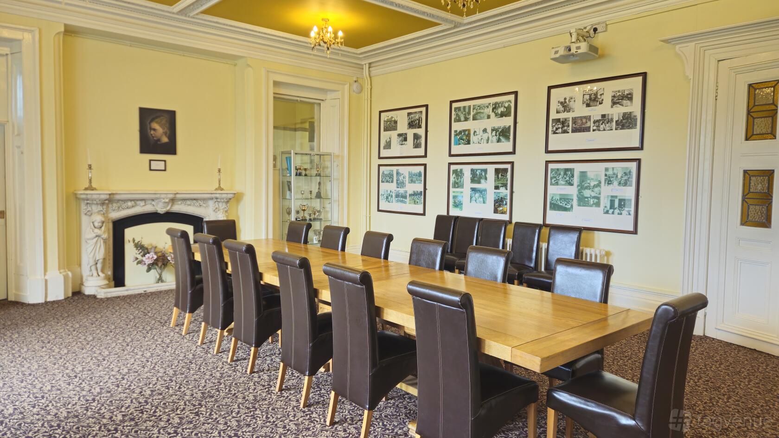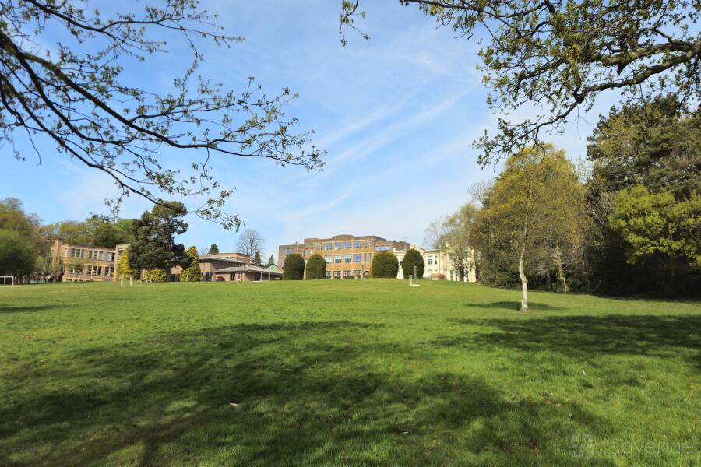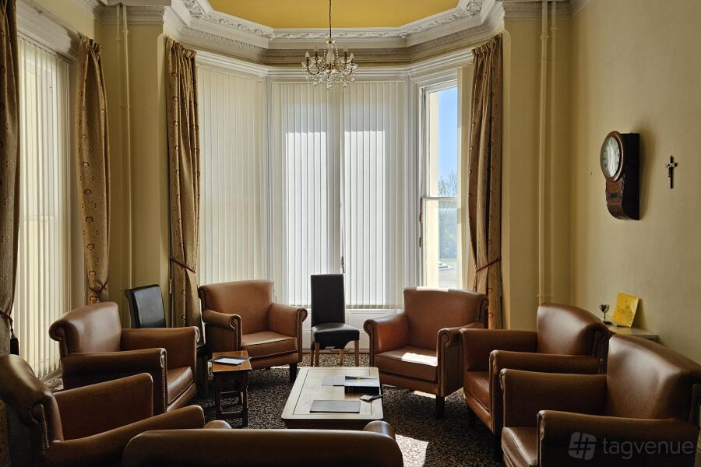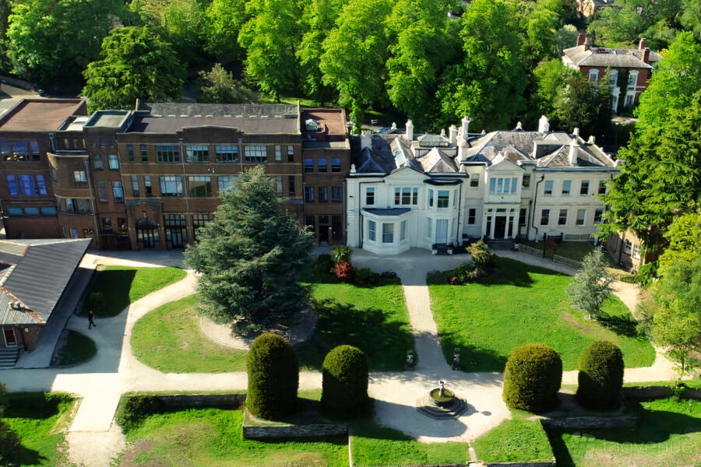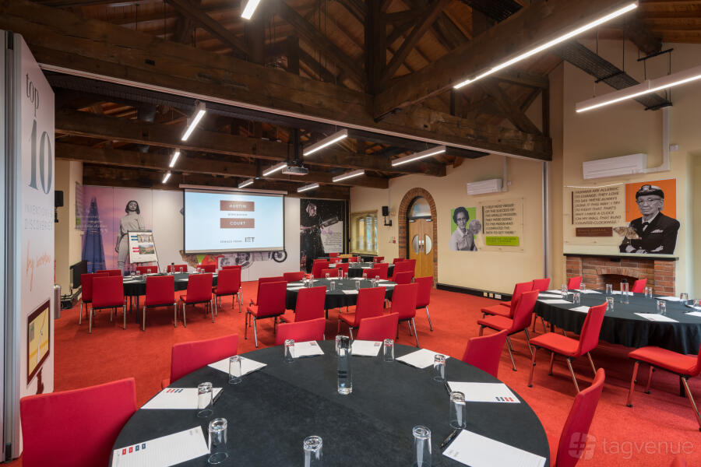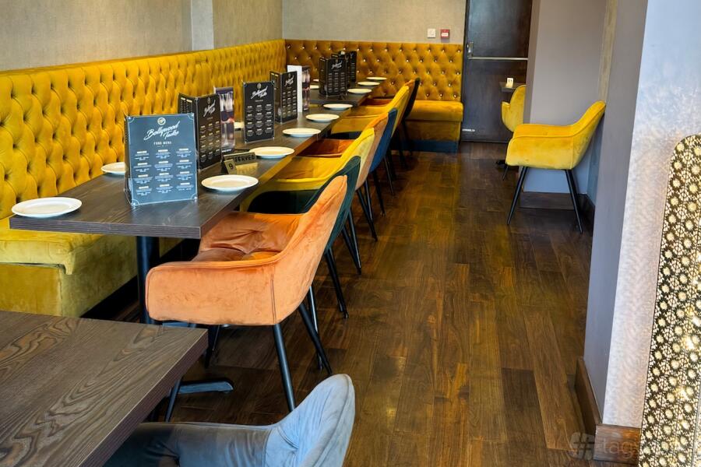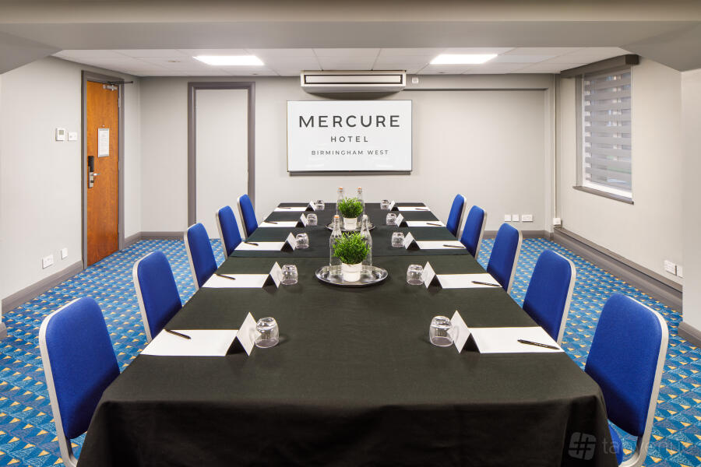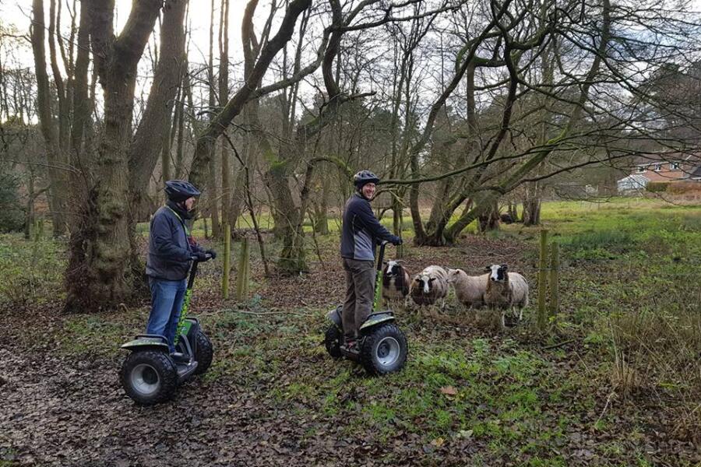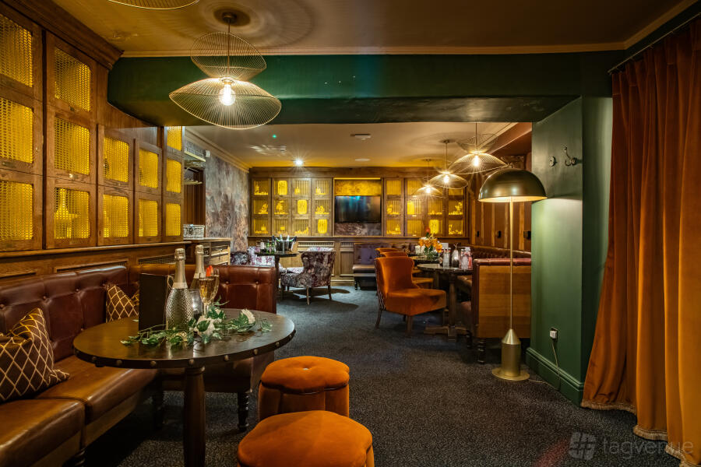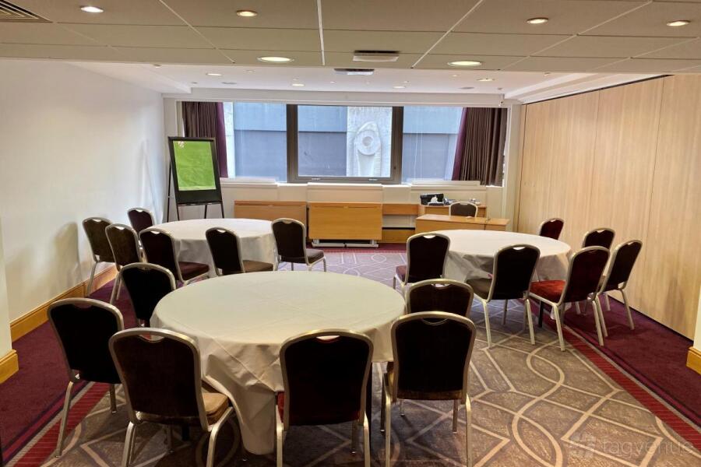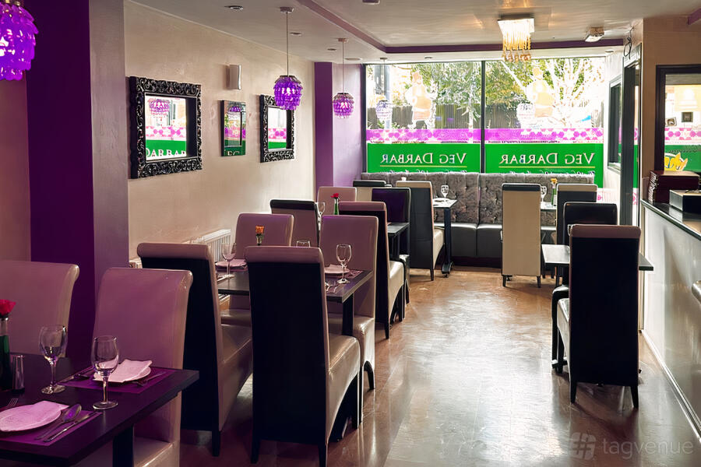Boardroom at Priory School
About this space
Large boardroom avalible for meetings. Facilities include speakers, projector and electronic projector screen with laptop connections. High speed WiFi and tea/coffee making facilites. The boardroom is set in the Grade II listed main school building and boasts and exceptional view over our 16 acre site.
Prices
Capacity
Catering and drinks
Facilities
Music & sound equipment
Accessibility
Rules of the space
Allowed events
Host rules
No smoking in the building or within the grounds as we are a school
Outside catering is allowed for a small additional fee, please speak to us about this at the time of your booking
No alcohol is allowed unless we have applied for a TEN for you - please ask for more info
Cancellation policy: Flexible
About Priory School
Priory School is a Tagvenue Partner. This business has registered with Tagvenue and agreed to our venue partner standards.
Other spaces and event packages at this venue
hire fee / per morning
Location
Meet your host
Contact venue managers directly on Tagvenue. Keep all event communication here for a secure, seamless booking.
