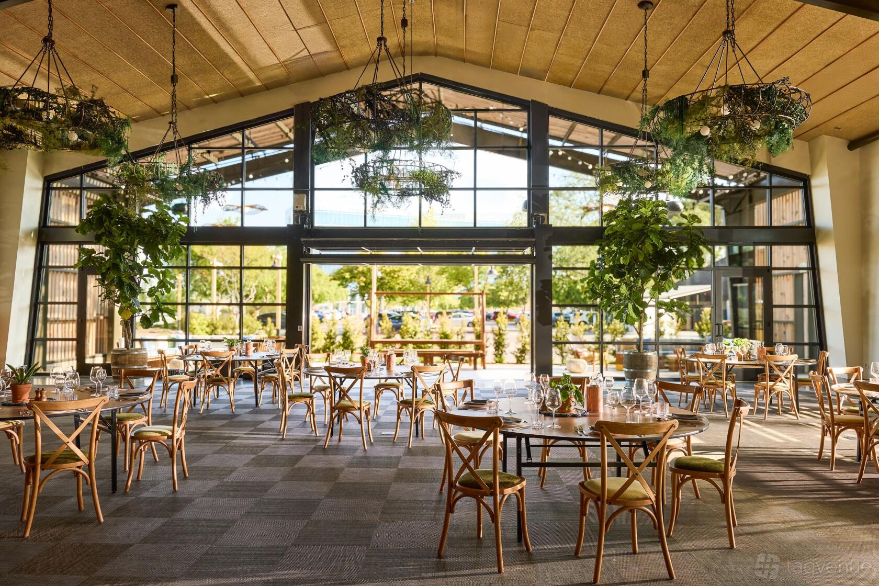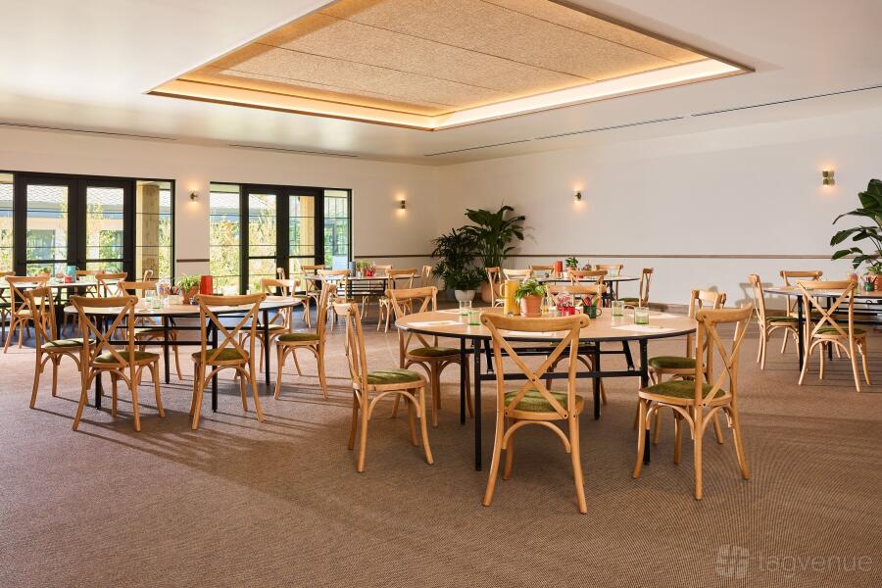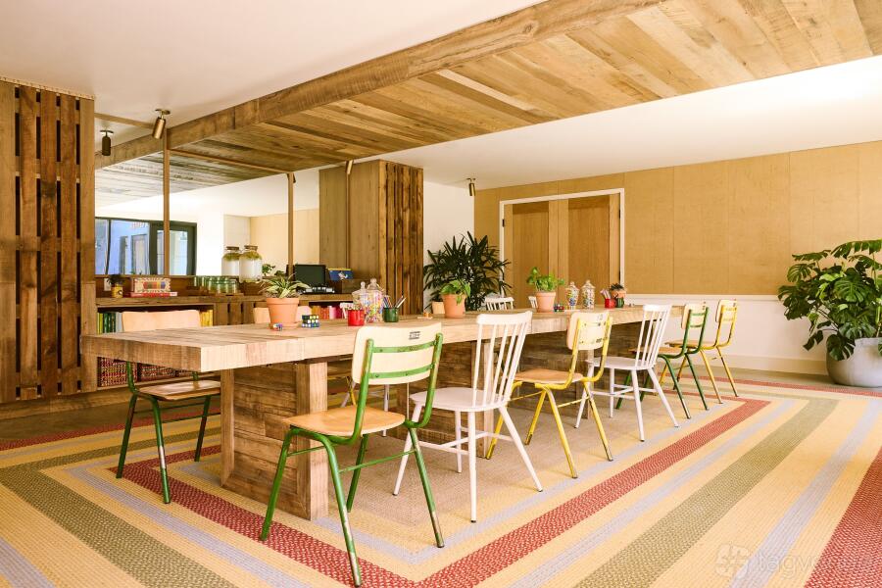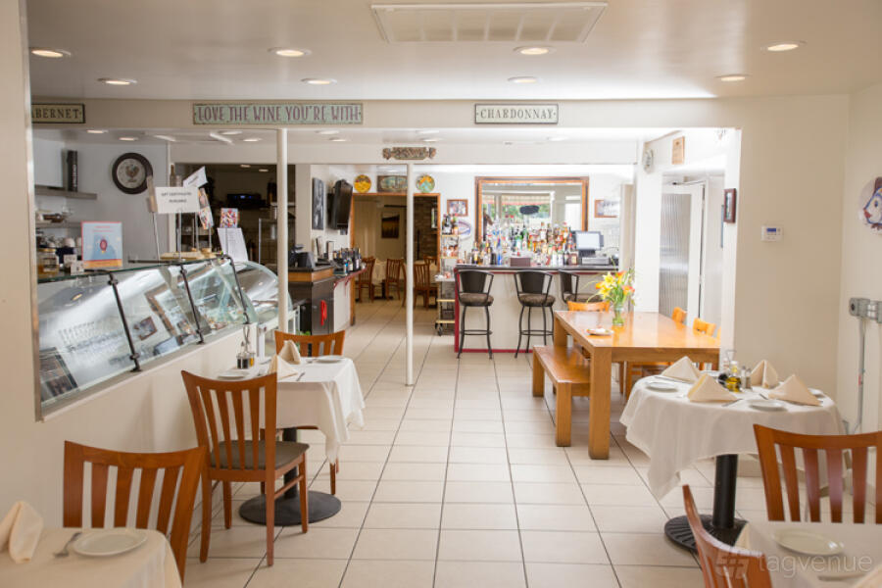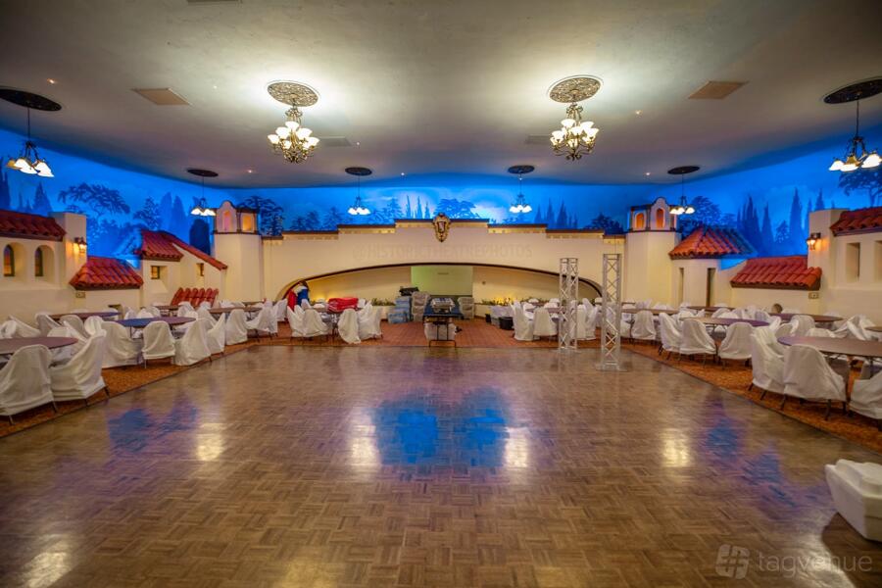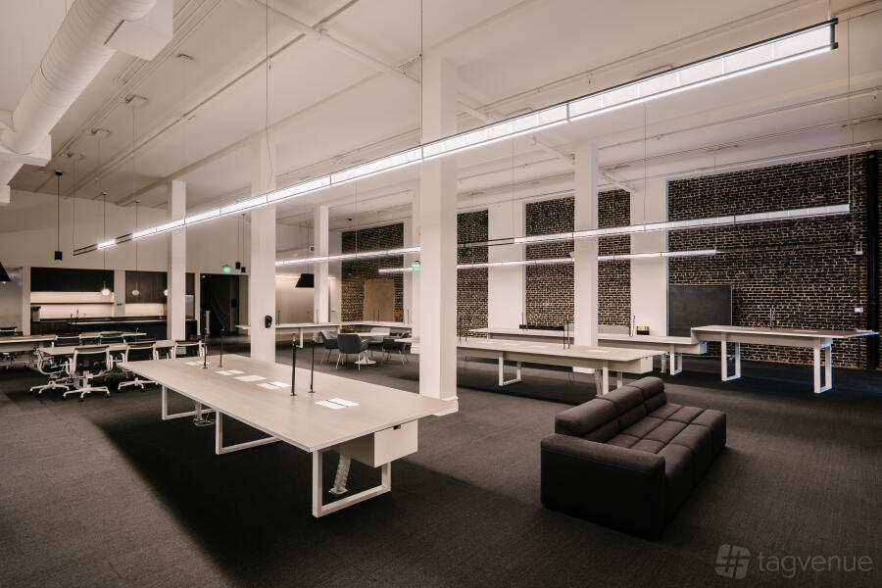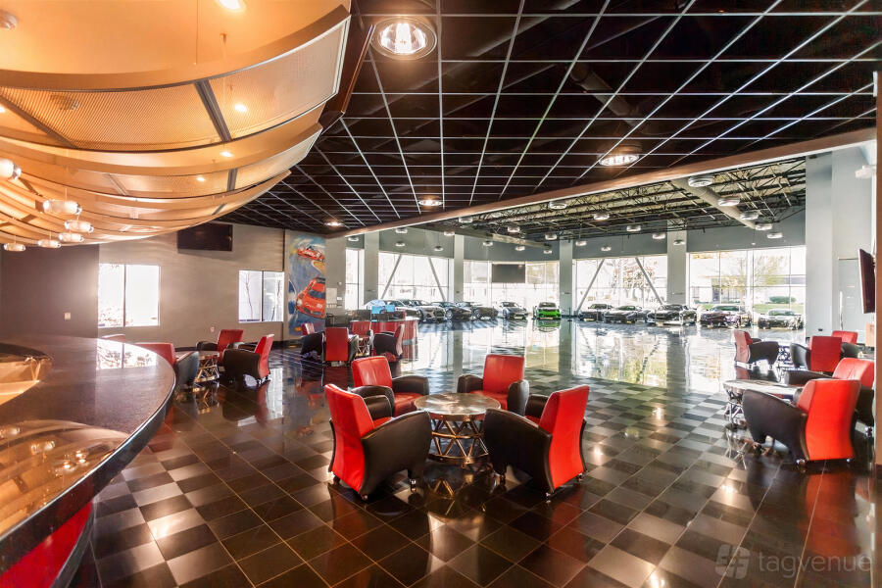The Barn at Treehouse Hotel Silicon Valley
510 seats
In-house catering
Space facilities
Wi-Fi
• PA system / speakers
• Air conditioning
• Natural light
• Storage space
• Accommodation available
The Barn at Treehouse Hotel Silicon Valley
Event Space in a Hotel
·
Private space
1100 North Mathilda Avenue, Sunnyvale, CA 94089
–
Lakewood, Sunnyvale, CA
About this space
From weddings to corporate retreats, the Event Barn offers a spacious, flexible setting with natural beauty. The two smaller spaces can be customized for any occasion, including breakout sessions and private dinners.
Prices
Sunday
6:00 am –
6:00 am
from
$5000
hire fee
Per session
6:00 am –
6:00 am
from
$5000
hire fee
Note:
Alcohol licence until 10:00 pm.
Extension available.
All prices include sales tax.
Monday
6:00 am –
6:00 am
from
$5000
hire fee
Per session
6:00 am –
6:00 am
from
$5000
hire fee
Note:
Alcohol licence until 10:00 pm.
Extension available.
All prices include sales tax.
Tuesday
6:00 am –
6:00 am
from
$5000
hire fee
Per session
6:00 am –
6:00 am
from
$5000
hire fee
Note:
Alcohol licence until 10:00 pm.
Extension available.
All prices include sales tax.
Wednesday
6:00 am –
6:00 am
from
$5000
hire fee
Per session
6:00 am –
6:00 am
from
$5000
hire fee
Note:
Alcohol licence until 10:00 pm.
Extension available.
All prices include sales tax.
Thursday
6:00 am –
6:00 am
from
$5000
hire fee
Per session
6:00 am –
6:00 am
from
$5000
hire fee
Note:
Alcohol licence until 10:00 pm.
Extension available.
All prices include sales tax.
Friday
6:00 am –
6:00 am
from
$5000
hire fee
Per session
6:00 am –
6:00 am
from
$5000
hire fee
Note:
Alcohol licence until 10:00 pm.
Extension available.
All prices include sales tax.
Saturday
6:00 am –
6:00 am
from
$5000
hire fee
Per session
6:00 am –
6:00 am
from
$5000
hire fee
Note:
Alcohol licence until 10:00 pm.
Extension available.
All prices include sales tax.
Pricing updated by venue 7 months ago
The Barn has the flexibility to match your vision. Here's how the space can be configured:
Rounds of 10: Up to 320 guests
Rounds of 10 with Dance Floor: Up to 300 guests (includes an 18x18 dance floor)
Reception (Standing): Up to 460 guests
Classroom Style:
-Horizontal layout: 152 (2 per table) or 228 (3 per table)
-Vertical layout: 180 (2 per table) or 270 (3 per table)
Theatre Style: Up to 510 guests
Conference Style: Up to 74 attendees
Crescent Rounds (Partial seating at round tables):
-192 guests (6 per table)
-224 guests (7 per table)
U-Shape Setup:
-56 guests (2 per table)
-84 guests (3 per table)
Hollow Square:
-72 guests (2 per table)
-104 guests (3 per table)
Let us know if you’d like a visual layout or suggestions for the best setup based on your type of event!
Rounds of 10: Up to 320 guests
Rounds of 10 with Dance Floor: Up to 300 guests (includes an 18x18 dance floor)
Reception (Standing): Up to 460 guests
Classroom Style:
-Horizontal layout: 152 (2 per table) or 228 (3 per table)
-Vertical layout: 180 (2 per table) or 270 (3 per table)
Theatre Style: Up to 510 guests
Conference Style: Up to 74 attendees
Crescent Rounds (Partial seating at round tables):
-192 guests (6 per table)
-224 guests (7 per table)
U-Shape Setup:
-56 guests (2 per table)
-84 guests (3 per table)
Hollow Square:
-72 guests (2 per table)
-104 guests (3 per table)
Let us know if you’d like a visual layout or suggestions for the best setup based on your type of event!
Capacity
Dining
up to 300
Theatre
up to 510
U-Shaped
up to 56
Classroom
up to 170
Catering and drinks
In-house catering available
Extensive vegetarian menu
Extensive gluten-free menu
No external catering allowed
Venue provides alcohol
Alcohol licence until 10:00 pm (extension available)
BYO alcohol allowed
Corkage fee for BYO alcohol
Facilities
Music & sound equipment
Play your own music
Bring your own DJ not allowed
No noise restrictions
Accessibility
Wheelchair accessible
Accessible toilets
Ground level
Accessible parking spot available
Unavailable: Lift to all floors
Unavailable: Cargo lift
Rules of the space
Allowed events
No promoted and ticketed events allowed
Wedding licence available
No temporary Event Notice (TENs) available
Host rules
No smoking in the building.
Treehouse Hotel Silicon Valley is a Tagvenue Partner. This business has registered with Tagvenue and agreed to our venue partner standards.
Other spaces and event packages at this venue
Location
Meet your host
Tara Darlou
Member of Tagvenue since June 2025
1h
Response time
62%
Response rate
Contact venue managers directly on Tagvenue. Keep all event communication here for a secure, seamless booking.
