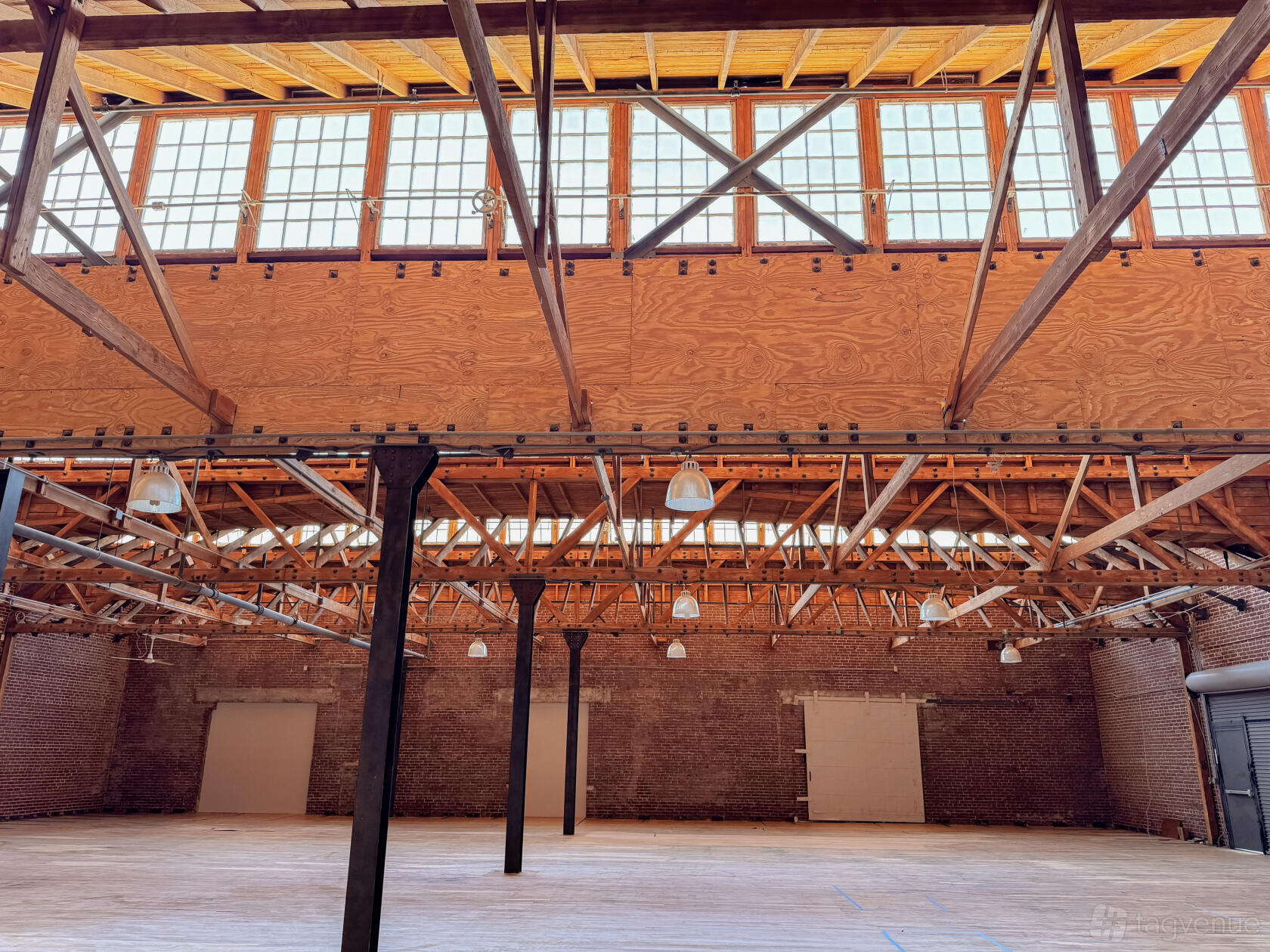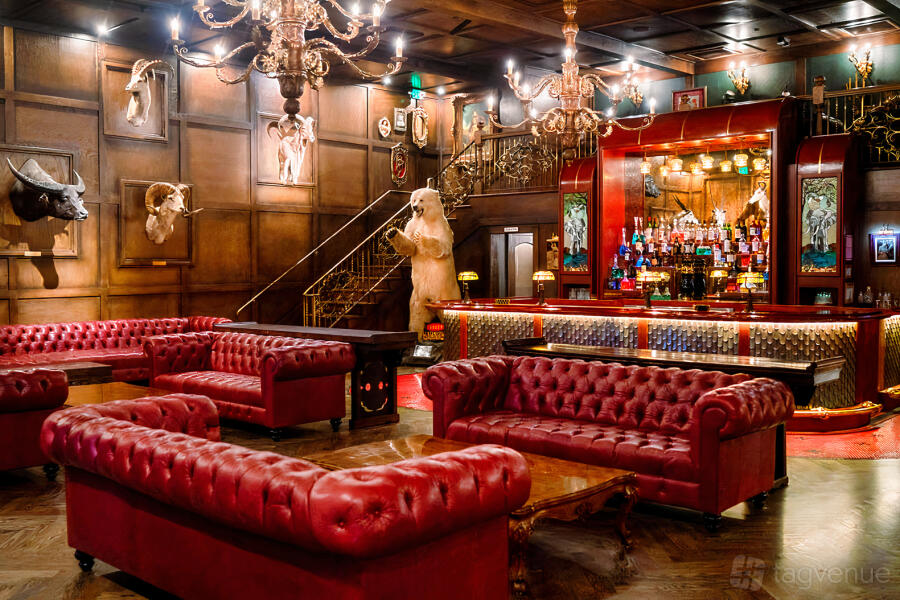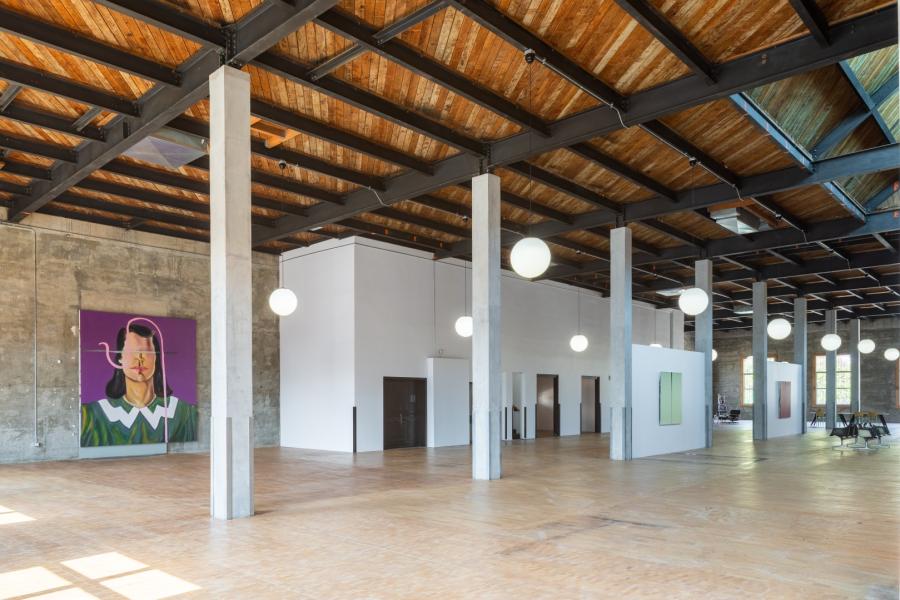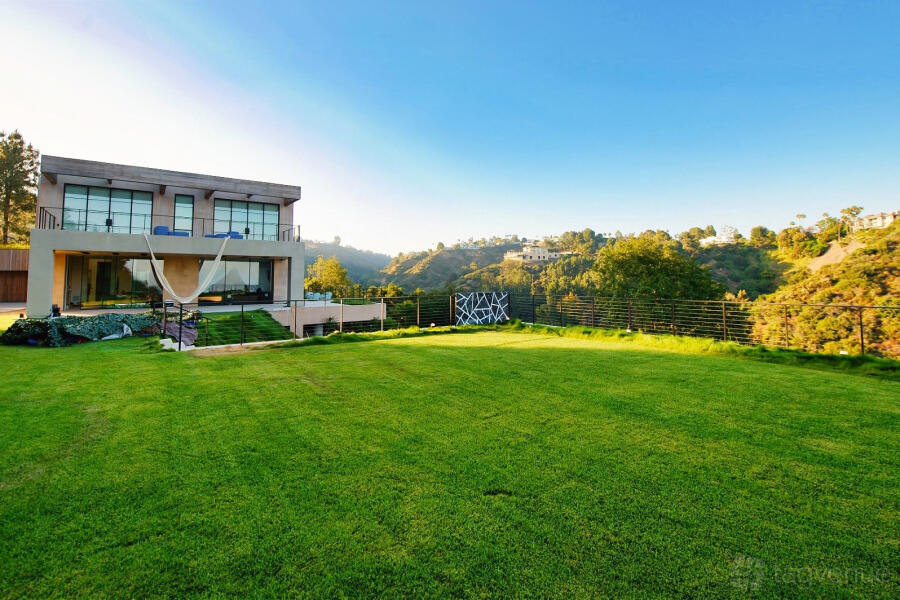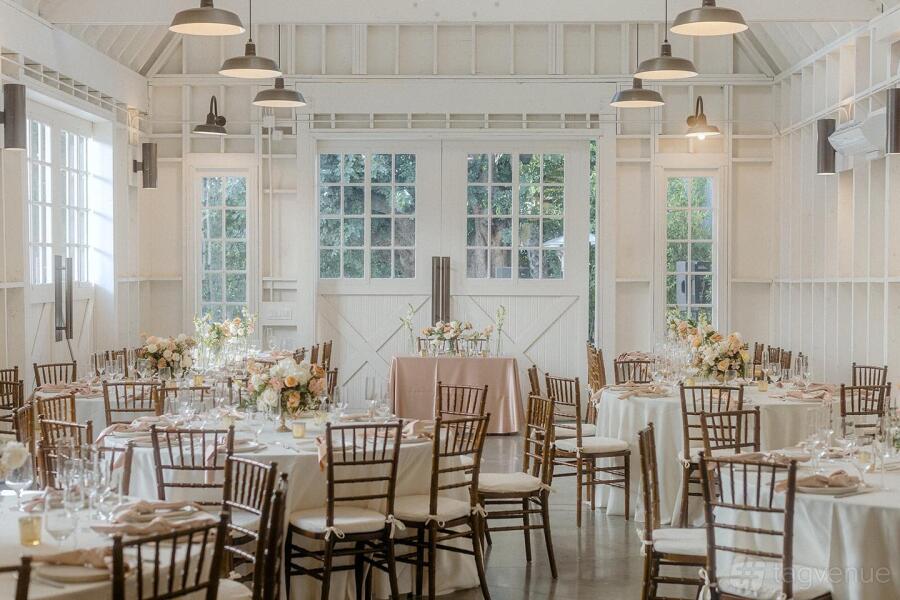Historic Industrial Venue at Historic Industrial Event Space
Blank Canvas
·
Whole venue
426 West Almond Avenue, Orange, CA 92866
–
Orange County, CA
About this space
The space features original wood-beamed ceilings, exposed brick walls, polished wood floors, and massive industrial windows that bring in natural light. With ceilings of 30 feet and an open floor plan, it provides a dramatic but welcoming space for a wide range of artistic and social activities.
Prices
Sunday
6:00 am –
6:00 am
from
$1000
hire fee per hour
Per hour
6:00 am –
6:00 am
from
$1000
hire fee per hour
Note:
All prices include sales tax.
Monday
6:00 am –
6:00 am
from
$1000
hire fee per hour
Per hour
6:00 am –
6:00 am
from
$1000
hire fee per hour
Note:
All prices include sales tax.
Tuesday
6:00 am –
6:00 am
from
$1000
hire fee per hour
Per hour
6:00 am –
6:00 am
from
$1000
hire fee per hour
Note:
All prices include sales tax.
Wednesday
6:00 am –
6:00 am
from
$1000
hire fee per hour
Per hour
6:00 am –
6:00 am
from
$1000
hire fee per hour
Note:
All prices include sales tax.
Thursday
6:00 am –
6:00 am
from
$1000
hire fee per hour
Per hour
6:00 am –
6:00 am
from
$1000
hire fee per hour
Note:
All prices include sales tax.
Friday
6:00 am –
6:00 am
from
$1000
hire fee per hour
Per hour
6:00 am –
6:00 am
from
$1000
hire fee per hour
Note:
All prices include sales tax.
Saturday
6:00 am –
6:00 am
from
$1000
hire fee per hour
Per hour
6:00 am –
6:00 am
from
$1000
hire fee per hour
Note:
All prices include sales tax.
Pricing updated by venue 7 months ago
Minimum booking duration:
4 hours
Cleaning fee: $300
Capacity
Standing
up to 500
Dining
up to 250
Theatre
up to 500
Boardroom
up to 250
Cabaret
up to 300
U-Shaped
up to 250
Classroom
up to 500
Catering and drinks
No in-house catering available
External catering allowed
Buyout fee for external catering
Unavailable: Kitchen facilities available for guests
No alcohol provided by the venue
BYO alcohol allowed
Facilities
Music & sound equipment
Play your own music
Bring your own DJ
Space has noise restriction
after
22:00
Accessibility
Wheelchair accessible
Accessible toilets
Ground level
Accessible parking spot available
Unavailable: Lift to all floors
Unavailable: Cargo lift
Rules of the space
Allowed events
Promoted and ticketed events
Wedding licence available
No temporary Event Notice (TENs) available
Host rules
no smoking inside building
Historic Industrial Event Space is a Tagvenue Partner. This business has registered with Tagvenue and agreed to our venue partner standards.
Location
Meet your host
Cindy Avila
Member of Tagvenue since June 2025
2h
Response time
100%
Response rate
Contact venue managers directly on Tagvenue. Keep all event communication here for a secure, seamless booking.
