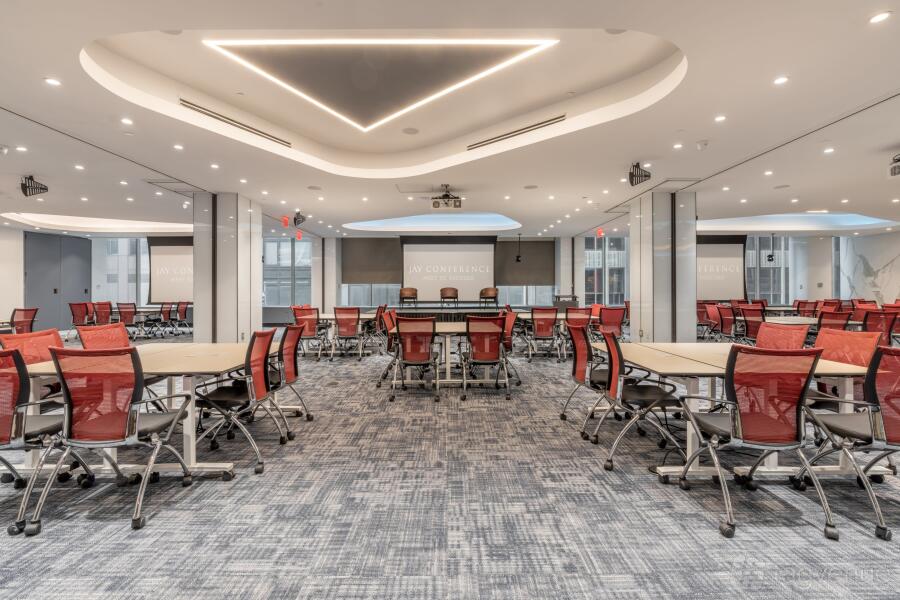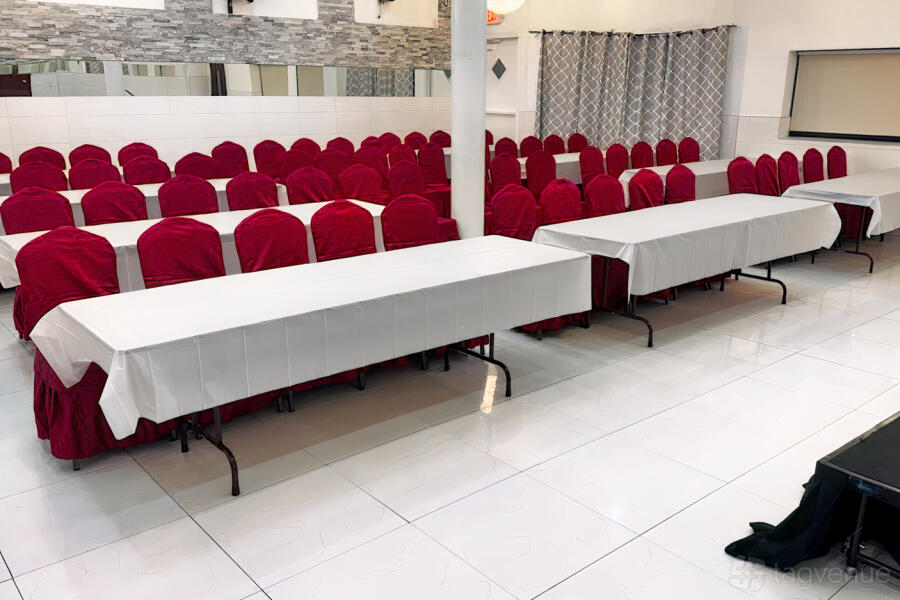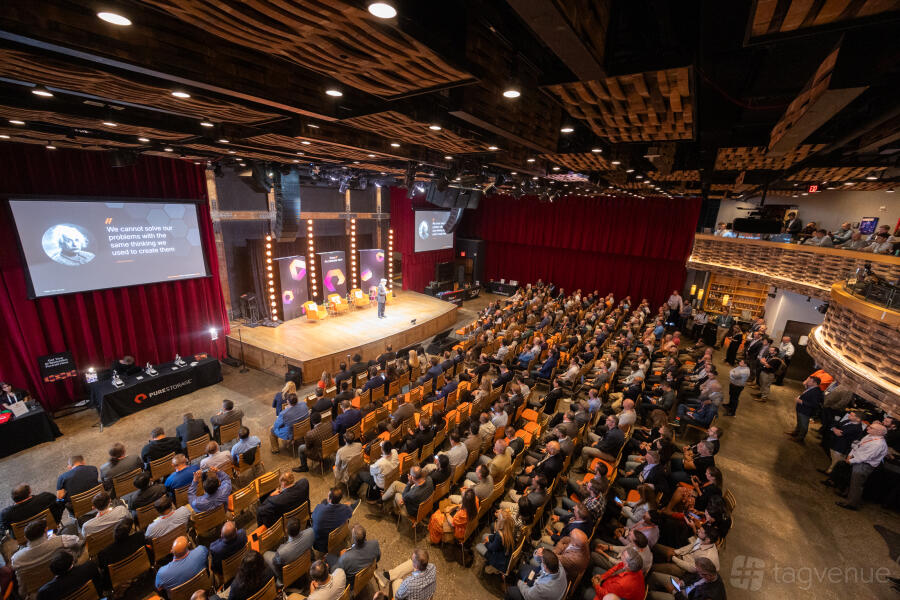Entire Space at Loop Studios Inc.
About this space
Loop Studios is the premier corporate event and production space in New Jersey just 12 miles west of NYC. Our 15,000 sf indoor/outdoor space has 6 rooms that are beautifully designed and make an immediate impression upon arrival. We also have the most convenient parking compared to any venue in Montclair. Best part is that a portion of net proceeds get donated to worthy causes and charities.
The Great Room offers a versatile space with a custom catering bar, a 100 sq ft. flat panel LED video wall, a dedicated 200 Amp Cam-lok system, double sound-proof doors and windows, natural light from skylights and cathedral windows, 11-ft bi-fold studio doors for vehicle access, impressive 25 ft ceilings, a ceiling grid with high amp outlets, a wireless Bluetooth audio system, laser-leveled concrete floors with options for parquet tile or wide plank wood, a green screen and white backdrop option.
The Wellness Room provides a serene atmosphere with laser-leveled wood floors, a dedicated 200 Amp Cam-lok system, sound-proof doors, windows, and bathrooms, natural light from skylights, a green screen and white backdrop option, a wireless audio system with 8 available wireless microphones, a ceiling grid with high amp outlets, a hanging swing available.
The Kitchen is a fully equipped culinary space, a movable, expandable 20-yard kitchen island, a removable island stove, multiple working ovens, stove tops, dishwashers, a commercial fridge, and ice machine. It includes a shower and changing room, sound-proof doors and windows, a wireless audio system with 8 available wireless mics, a ceiling with high amp outlets, a lemonade window to the outdoor space, and available dishware and cutlery. Wide studio doors allow for easy vehicle access.
The Library offers a sophisticated space with a quiet call room, a comfortable living room furniture setting, wide studio doors for vehicle access, and 6 gender-neutral bathrooms. It is ideal as a green room or video village during productions.
Prices
•$3,000 + taxes and fees for partial space for 4 hours
•$4,000 + taxes and fees for the entire space for 4 hours
•$5,000 + taxes and fees for partial space from 10 hrs to 12 hrs
•$7,500 + taxes and fees for the entire space from 10 hrs to 12 hrs
Capacity
Catering and drinks
Facilities
Music & sound equipment
Accessibility
Rules of the space
Allowed events
Host rules
Cancellation Policy:
•Client must cancel 10 day prior to the event to get full refund.
Payment Terms:
•50% deposit is required to reserve the space. Full amount must be paid 10 days before the event.
Cancellation policy: Standard 30 day
About Loop Studios Inc.
Loop Studios Inc. is a Tagvenue Partner. This business has registered with Tagvenue and agreed to our venue partner standards.
Location
Meet your host
Contact venue managers directly on Tagvenue. Keep all event communication here for a secure, seamless booking.










