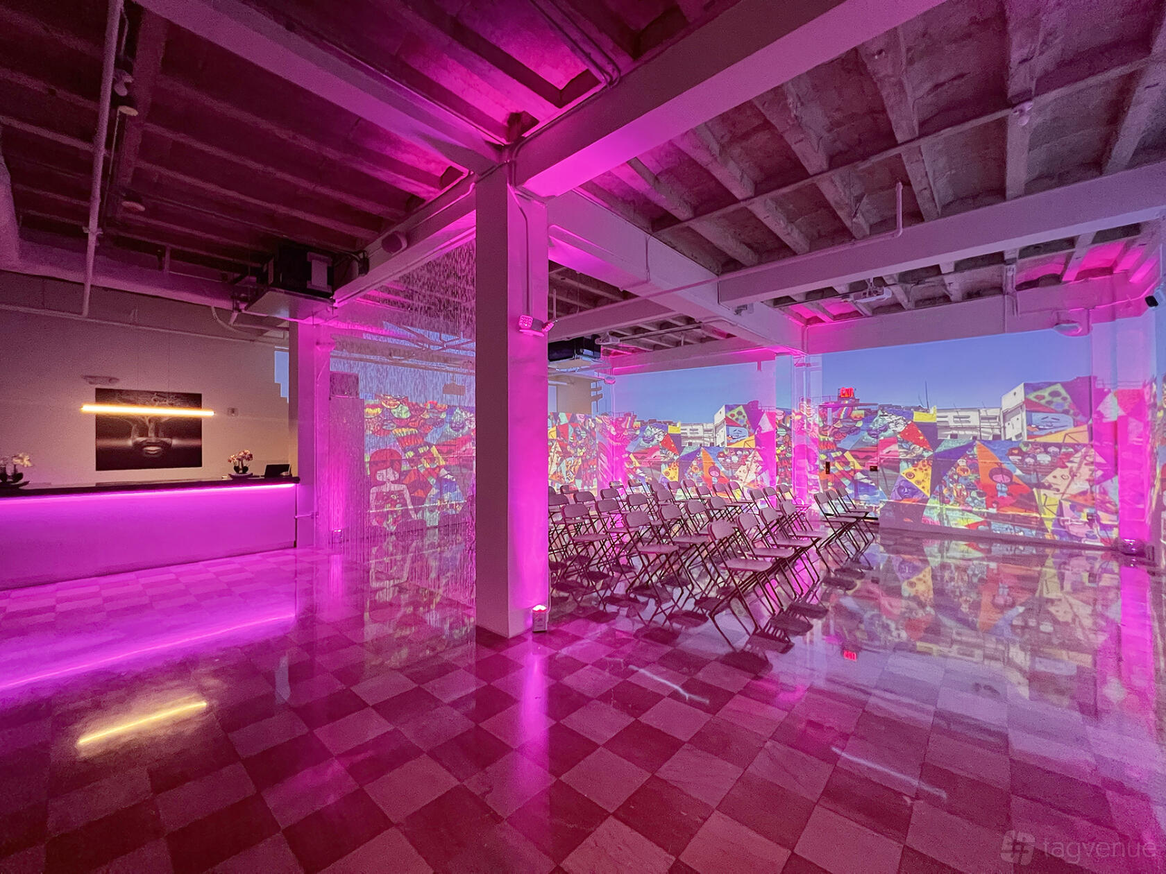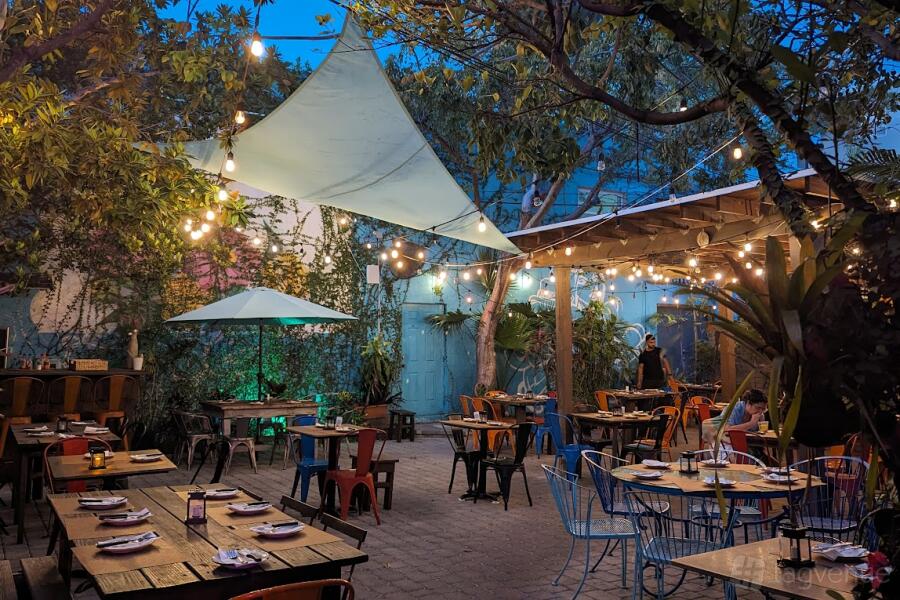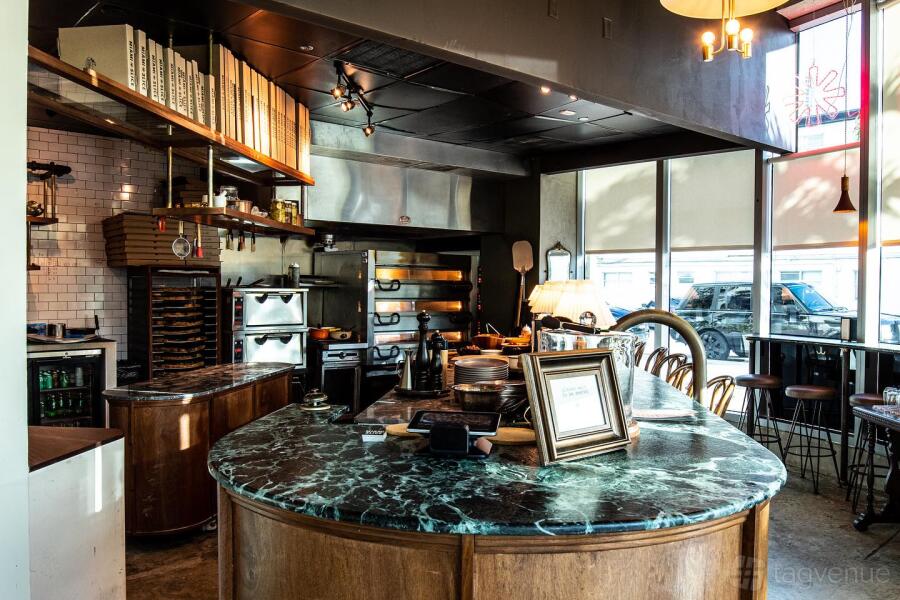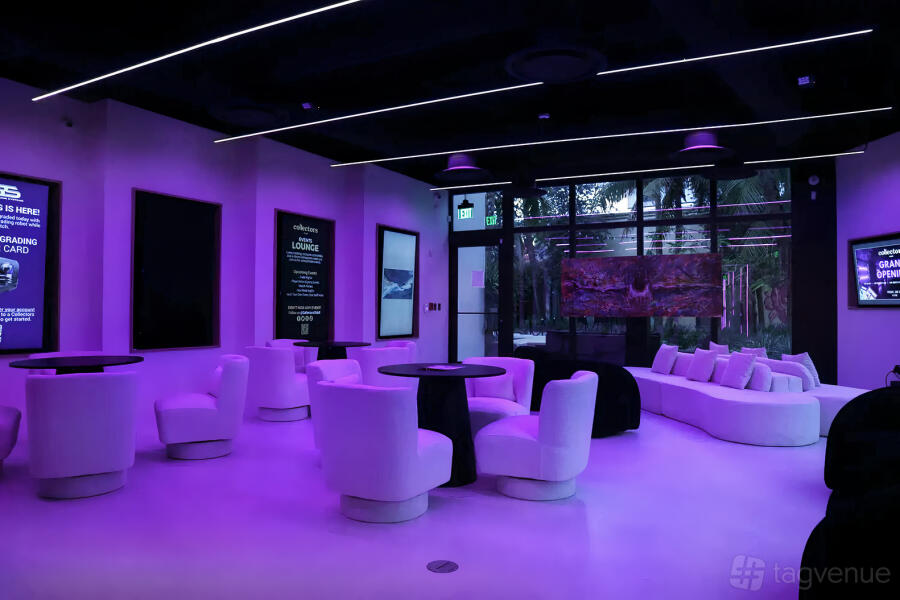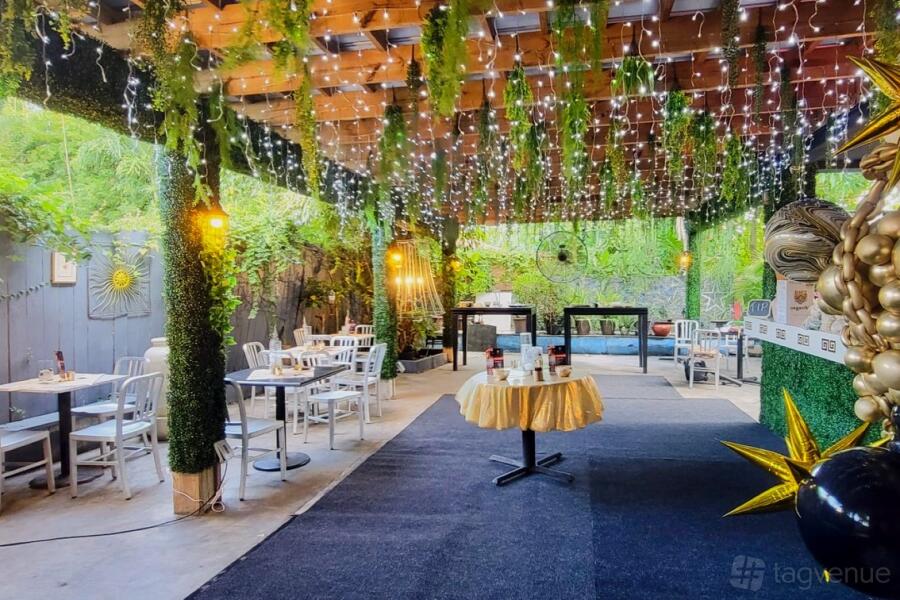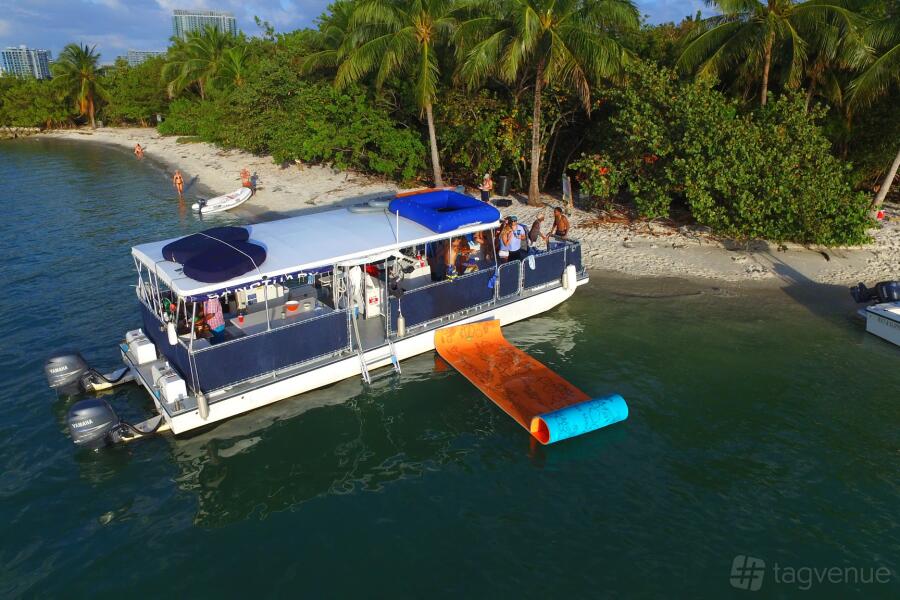Unarthodox, The Venue at Unarthodox Miami Event Venue
About this space
Situated in the heart of Downtown, just steps from Flagler Street, this venue is in the iconic Alfred DuPont Building, a historical landmark that blends modern features with Art Deco elegance.
Our 1,500 sq. ft. street-level venue offers two entrances with a third private entrance for easy staff accessibility. Large windows bring in ample natural light which can also be darkened with curtains to create a fully immersive environment. The space is equipped with versatile lighting and high-definition projectors capable of displaying visuals and videos across three walls, allowing you to transform the space to suit your event's theme. A dedicated lounge and bar area is perfect for hosting cocktail receptions, making the space ideal for a variety of gatherings.
We provide seating for up to 70 guests, with four cocktail tables to enhance the reception area. An L-shaped couch and coffee table add additional seating. Tables are also available for use. An on-site space manager will ensure the smooth operation of your event. Restrooms are conveniently located in the hallway just outside the venue.
This versatile venue is perfect for a wide range of events, including business meetings, presentations, brand activation events, gallery openings, performances, workshops, conferences, and more.
Prices
Capacity
Catering and drinks
Facilities
Music & sound equipment
Accessibility
Rules of the space
Allowed events
Host rules
No smoking in the building. Outside catering and beverages are allowed. Use of any controlled substance is strictly prohibited and it's subjected to the instant cancellation of the rental regardless of time left.
Beer and wine are allowed but liquor is strictly prohibited.
Cancellation policy: Standard 30 day with Grace Period
Reviews and ratings
(2 reviews and ratings - )
Unarthodox Miami Event Venue is a Trusted Tagvenue Partner, validated by the Tagvenue team with a record of successful bookings on the platform.
Location
Meet your host
Contact venue managers directly on Tagvenue. Keep all event communication here for a secure, seamless booking.
