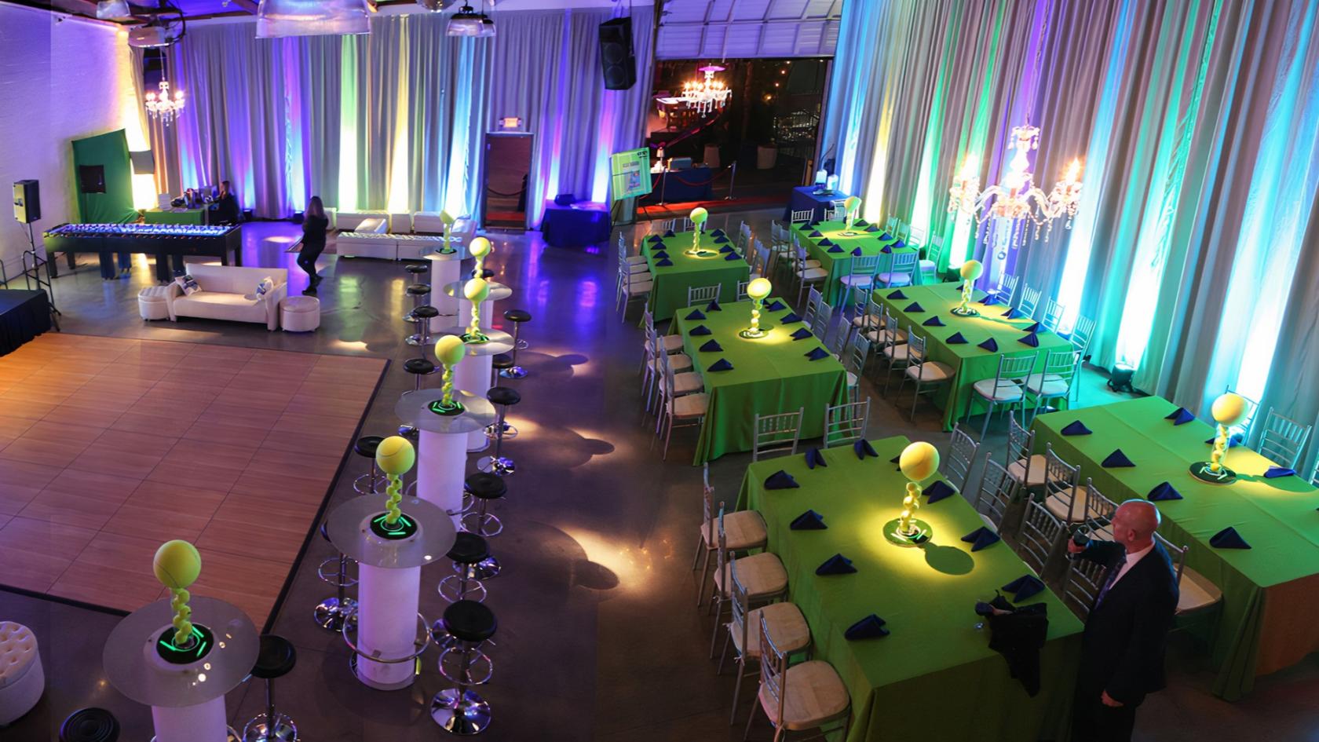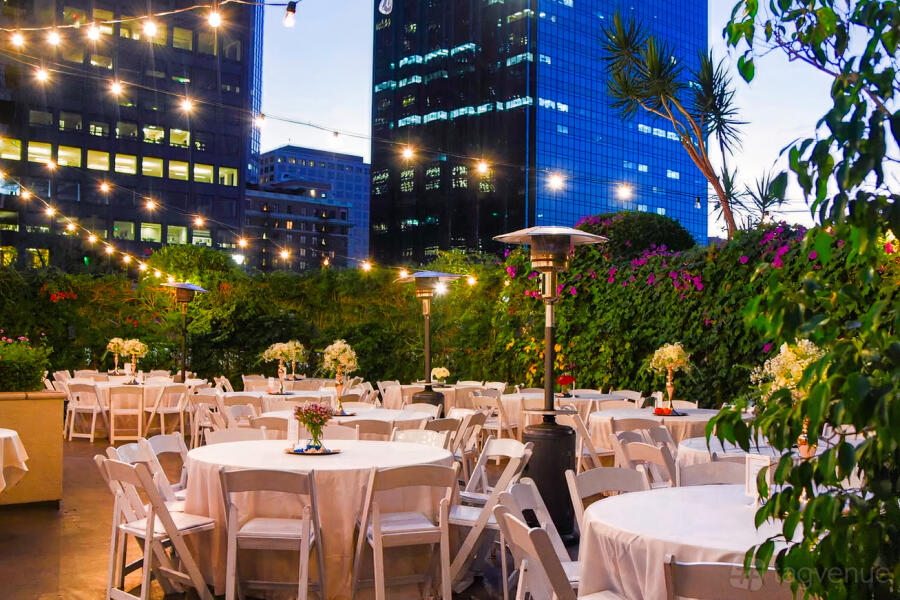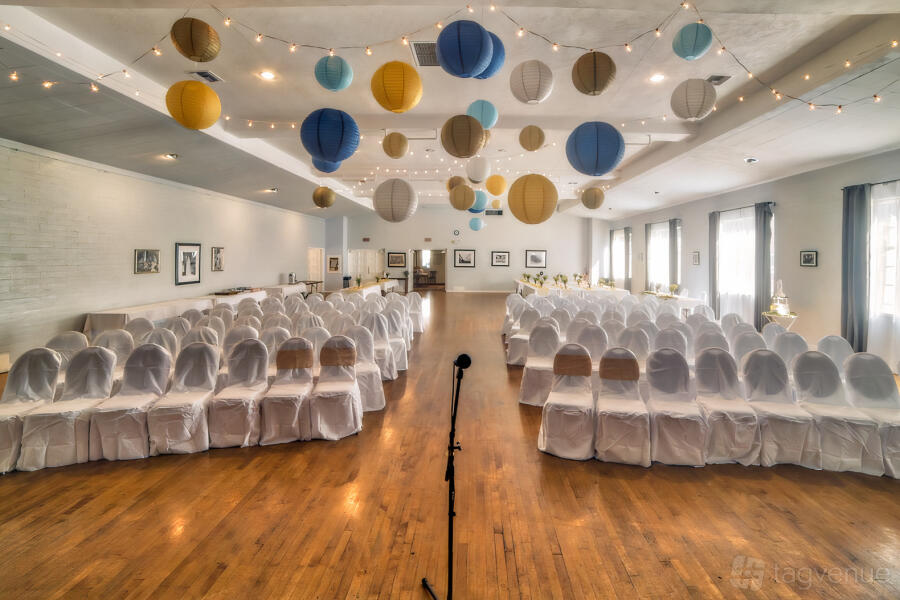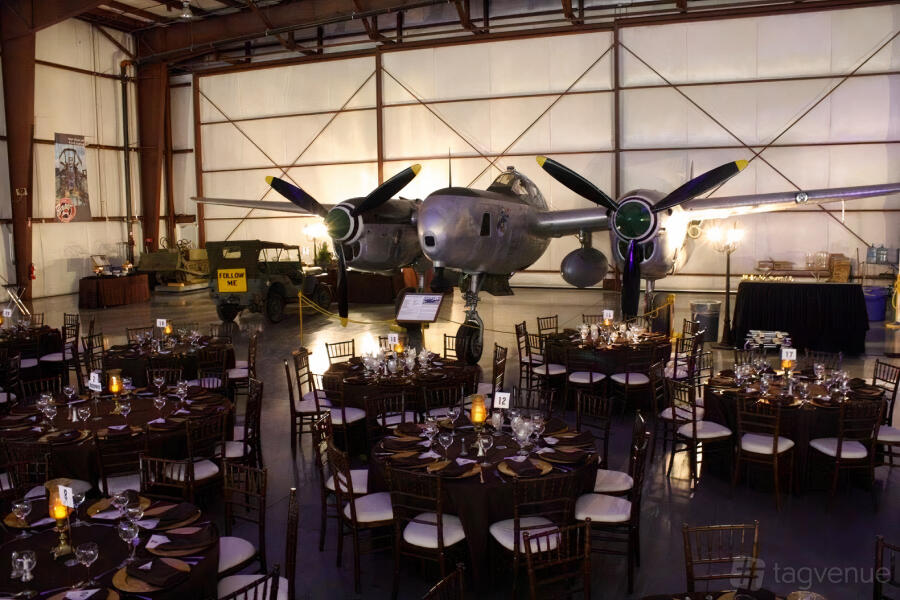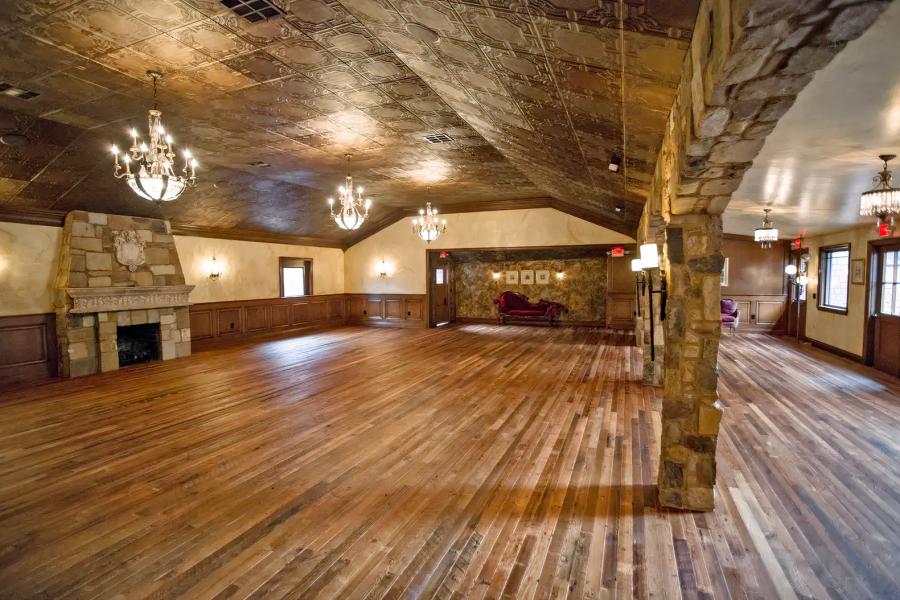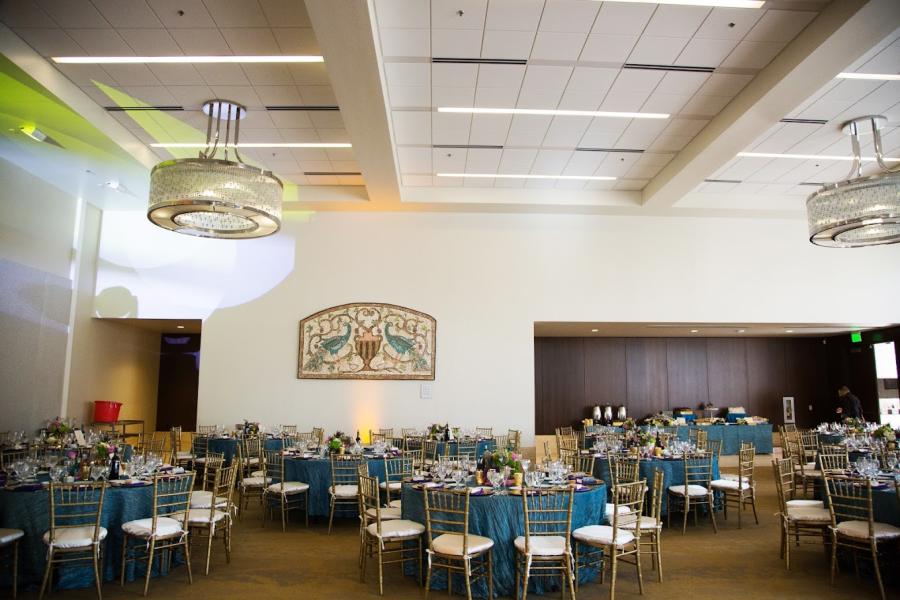Main Level Interior at The Carrus House
About this space
Step into a haven of versatility in our secure and private 6,100 square foot industrial chic event venue. This unique space can accommodate up to 200 guests in a banquet layout, including tables, Chavari chairs, tall bar tables, couches & ottomins, patio furnishings, a dance floor, a stage, work tables, 2 serving bars, and more.
The venue offers an open interior, a balcony with panoramic views, and furnished private rooms equipped with gaming and indoor sports equipment. Unleash your creativity on the performance stage and dance floor, which are equipped with a DJ booth and dressing rooms to ensure a seamless event flow. Culinary delights come to life in our gourmet kitchen. Your event takes center stage with a personalized touch. Customize the layout with a bespoke floor plan that includes all furnishings, ensuring that every detail reflects your vision.
Transform the ambiance with our customizable theater lighting cascading from the 20-foot ceiling, illuminating the main room in a mesmerizing blend of colors. The built-in sound system, video capabilities, and GoBo projection combine to create a truly immersive party atmosphere. In this industrial chic setting, safety meets style, and every event becomes an immersive experience, leaving a lasting impression on your guests. Welcome to a space where sophistication and innovation seamlessly converge.
Prices
- Tax and insurance not included.
- All furnishings and custom floor plan included.
| Add-ons - $500 per room |
- Upper Mezzanine & Balcony w/ race driving simulator, shuffle board, ping pong and foosball tables.
- Billiard Room
- Dressing Room
- Kitchen
- Production Office
- Private Lounge
Capacity
Catering and drinks
Facilities
Music & sound equipment
Accessibility
Rules of the space
Allowed events
Host rules
• Smoking allowed on patio only. • All event guests out by 1am... Staff out by 1:30am. • Host must provide liability event insurance. • Hosts must serve alcohol responsibly. • Host staff must move all trash into trash bins. • Every event must carry $1M liability insurance naming the venue as also insured.
• Security personnel must be provided for events featuring children/persons under 21 years of age. Payment in full may be made by Venmo, Zelle, Cash or Bank check 3 days prior to event date.
Cancellation policy: Standard 30 day
About The Carrus House
The Carrus House is a Trusted Tagvenue Partner, validated by the Tagvenue team with a record of successful bookings on the platform.
Other spaces and event packages at this venue
minimum spend / per session
Location
Meet your host
Contact venue managers directly on Tagvenue. Keep all event communication here for a secure, seamless booking.
