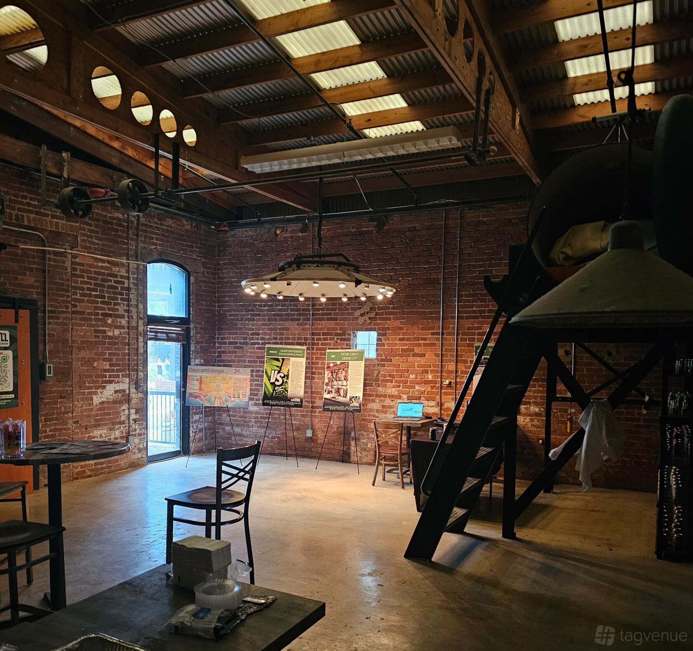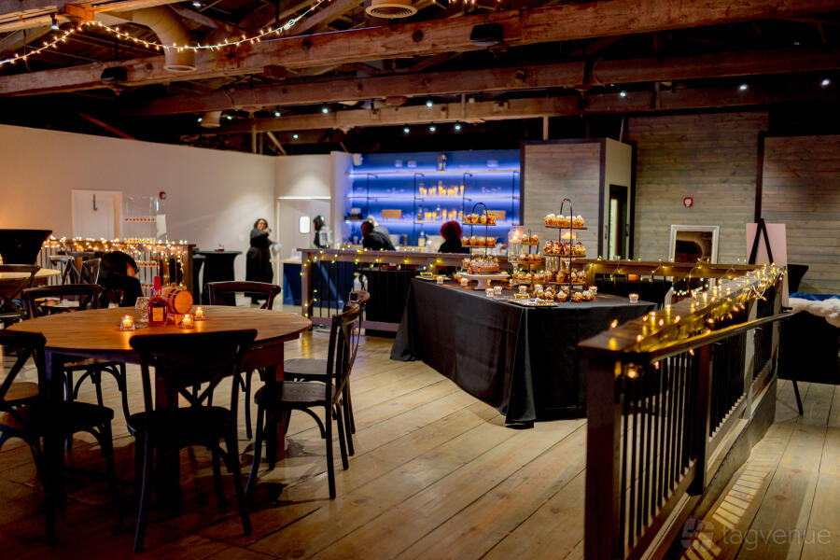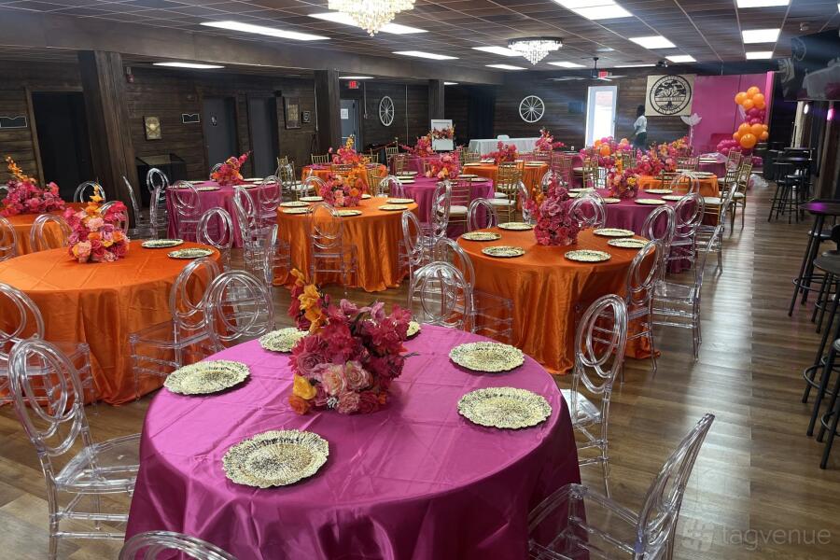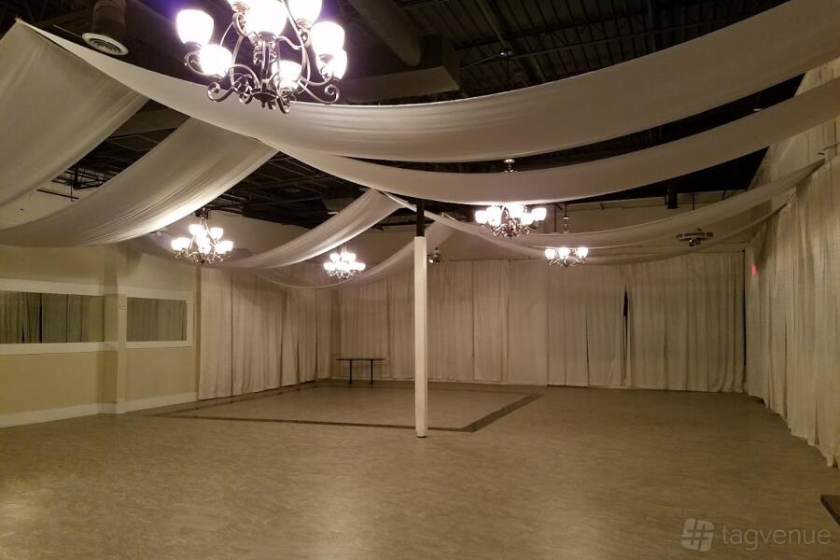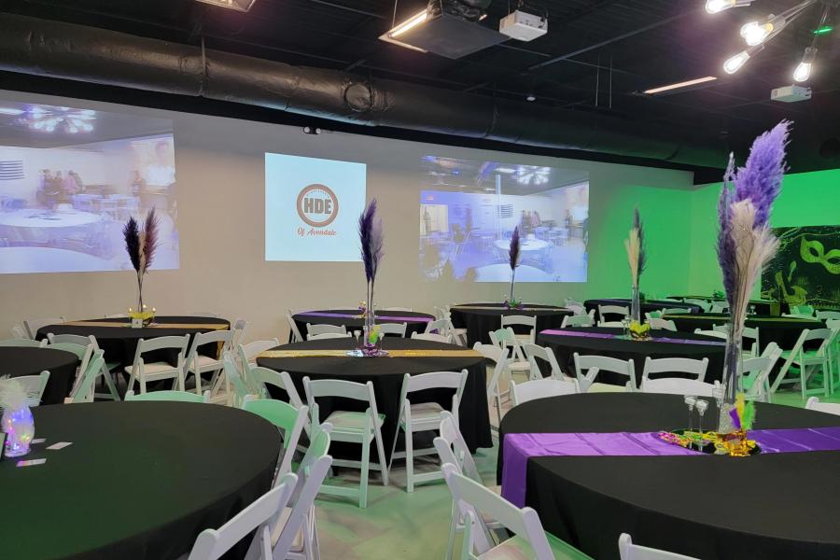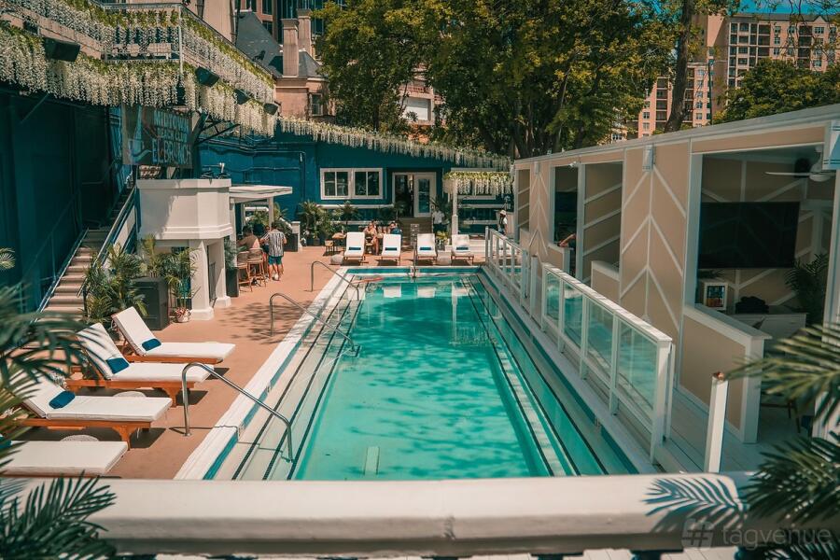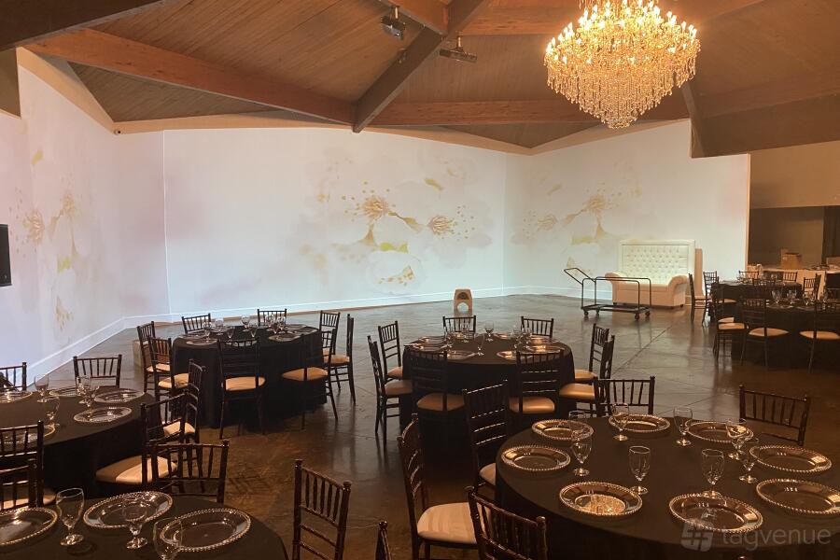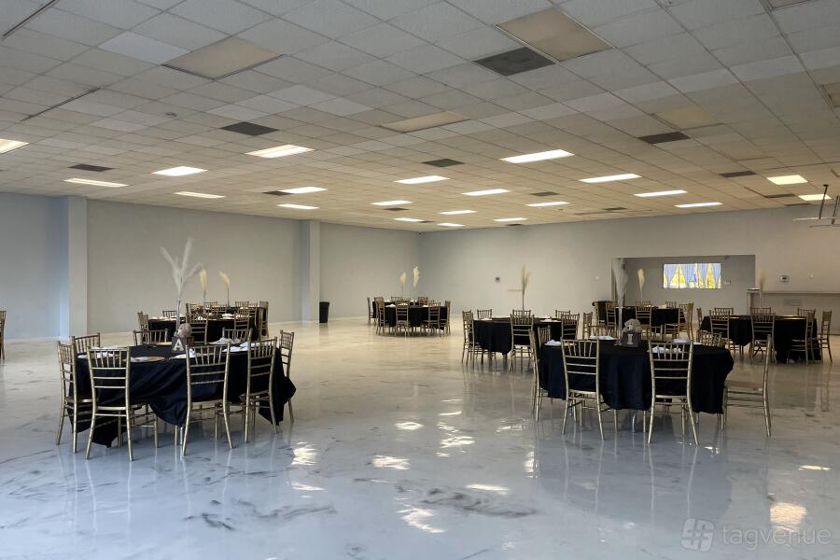Event Space at One Sixteen
About this space
In one corner, a cozy lounge with black leather sofas, vintage lamps, and greenery invites conversation, photos, or VIP seating. Overhead, signature industrial light fixtures cast a dramatic glow across the space, making it ideal for both daytime and nighttime events.
The curated bar and THChill product showcase are framed by steel shelves and string lights, offering an edgy, branded backdrop for activations, tastings, or vending. Hand-painted signage and creative poster art add a layer of personality throughout.
This is a space where art, music, and community converge—a perfect location for pop-ups, concerts, photo shoots, and immersive brand experiences. One Sixteen is not just a venue—it’s a vibe.
Special Features of One Sixteen Venue
Industrial Aesthetic: Exposed brick, corrugated steel, and original warehouse elements create a striking, creative environment.
5,000 sq. ft. Open Layout: Easily adaptable for performances, parties, shoots, and installations.
Two Garage Doors: Perfect for loading gear, creating indoor-outdoor flow, or dramatic reveals.
Lofted Viewing Deck: Offers elevated perspective for DJs, VIPs, or filming.
Custom Lighting Fixtures: Statement lighting throughout enhances ambiance for day and night events.
Prices
Capacity
Catering and drinks
Facilities
Music & sound equipment
Accessibility
Rules of the space
Allowed events
Host rules
Please respect the space.
Cancellation policy: Standard 30 day with Grace Period
Reviews and ratings
(4 reviews and ratings - )
About One Sixteen
One Sixteen is a Trusted Tagvenue Partner, validated by the Tagvenue team with a record of successful bookings on the platform.
Location
Meet your host
Contact venue managers directly on Tagvenue. Keep all event communication here for a secure, seamless booking.
