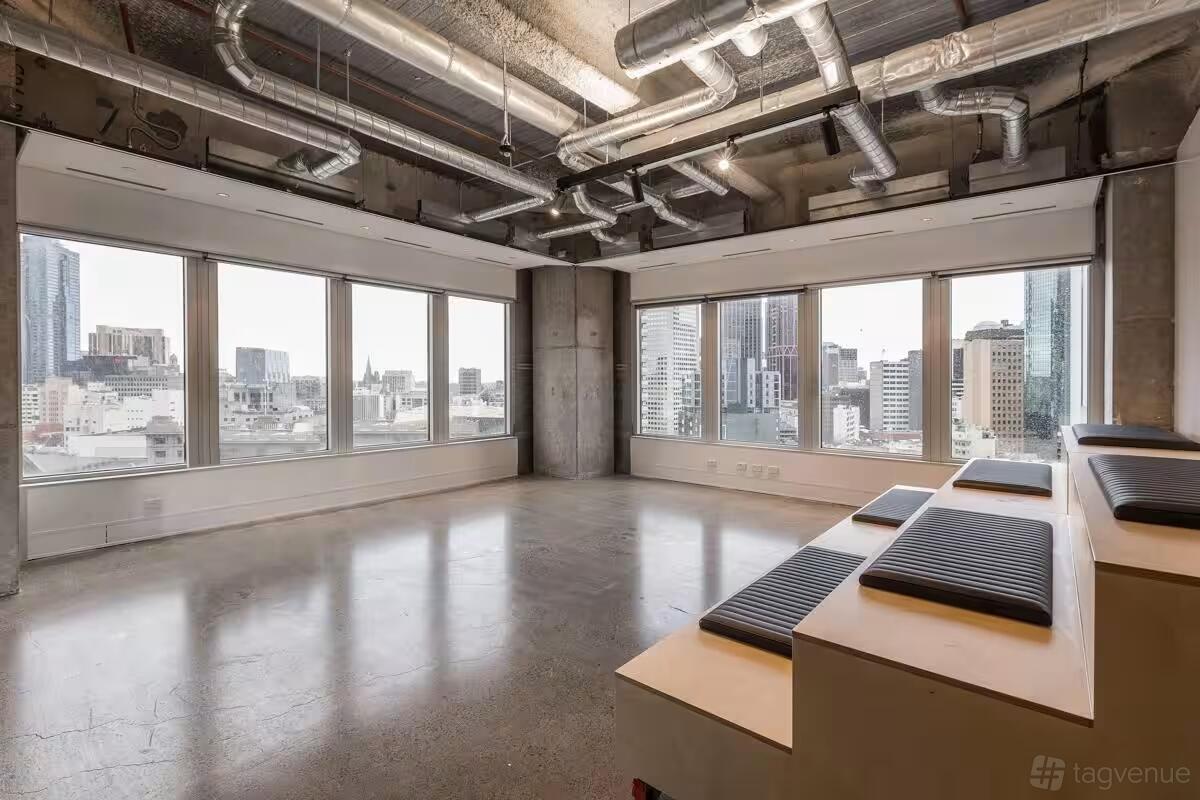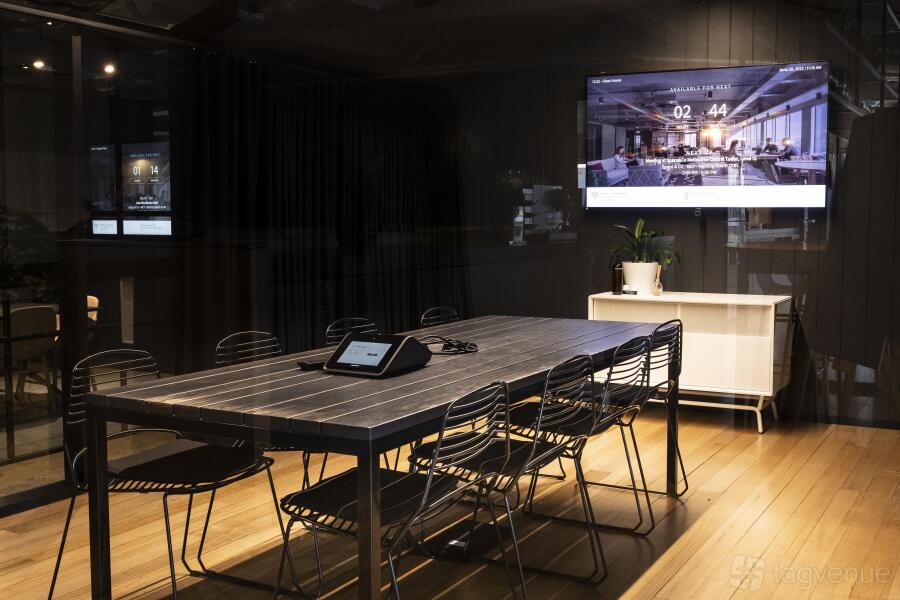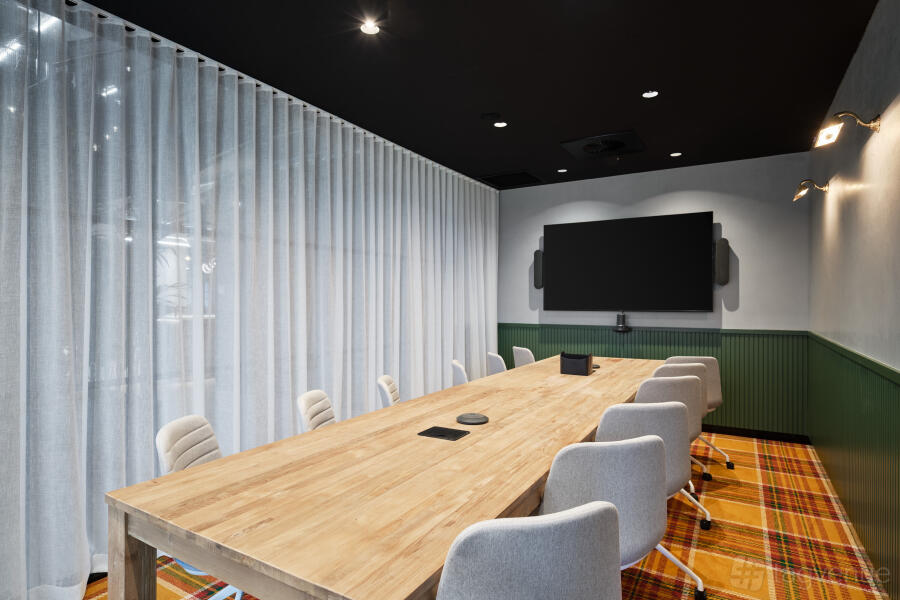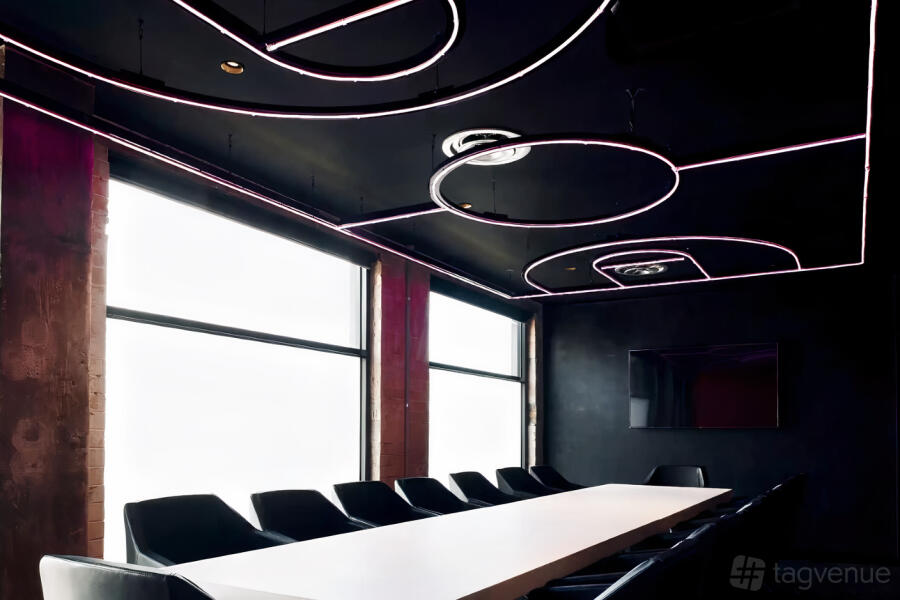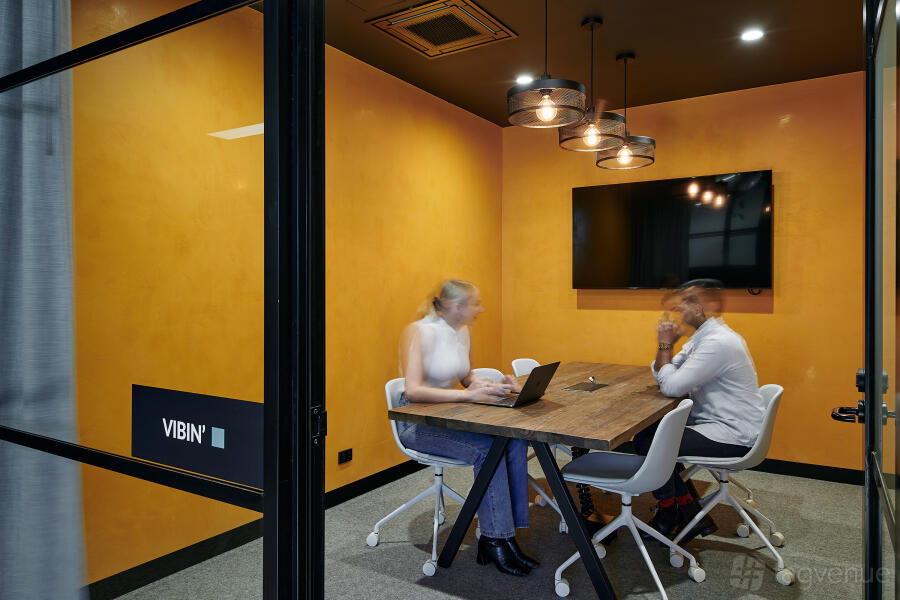Private Training Room for 12 at Space&Co. Melbourne Central Tower
Training Room in a Coworking Space
·
Private space
360 Elizabeth Street, Melbourne, 3000
–
Melbourne CBD
About this space
A spacious, modern space with tiered seating platforms and large windows that line one wall, and offer a clear view of a city skyline. The walls are light.
The room has a high, exposed concrete ceiling with metal ductwork and pipes running across it.
Prices
Sunday
Closed
Note:
All prices include GST.
Monday
8:30 am –
5:00 pm
from
$192
hire fee per hour
Per hour
8:30 am –
5:00 pm
from
$192
hire fee per hour
Per day
8:30 am –
5:00 pm
from
$1155
hire fee per day
Note:
All prices include GST.
Tuesday
8:30 am –
5:00 pm
from
$192
hire fee per hour
Per hour
8:30 am –
5:00 pm
from
$192
hire fee per hour
Per day
8:30 am –
5:00 pm
from
$1155
hire fee per day
Note:
All prices include GST.
Wednesday
8:30 am –
5:00 pm
from
$192
hire fee per hour
Per hour
8:30 am –
5:00 pm
from
$192
hire fee per hour
Per day
8:30 am –
5:00 pm
from
$1155
hire fee per day
Note:
All prices include GST.
Thursday
8:30 am –
5:00 pm
from
$192
hire fee per hour
Per hour
8:30 am –
5:00 pm
from
$192
hire fee per hour
Per day
8:30 am –
5:00 pm
from
$1155
hire fee per day
Note:
All prices include GST.
Friday
8:30 am –
5:00 pm
from
$192
hire fee per hour
Per hour
8:30 am –
5:00 pm
from
$192
hire fee per hour
Per day
8:30 am –
5:00 pm
from
$1155
hire fee per day
Note:
All prices include GST.
Saturday
Closed
Note:
All prices include GST.
Minimum booking duration:
2 hours
Capacity
Boardroom
up to 12
Catering and drinks
No in-house catering available
External catering allowed
Unavailable: Buyout fee for external catering
Unavailable: Kitchen facilities available for guests
No alcohol provided by the venue
BYO alcohol allowed
Facilities
Music & sound equipment
Own music not allowed
Bring your own DJ not allowed
No noise restrictions
Accessibility
Wheelchair accessible
Accessible toilets
Unavailable: Ground level
Accessible parking spot available
Unavailable: Lift to all floors
Unavailable: Cargo lift
Rules of the space
Allowed events
No promoted and ticketed events allowed
No wedding licence
No temporary Event Notice (TENs) available
Host rules
Damage to the space will result in an extra charge.
Cancellation policy: Flexible
Show cancellation details
Space&Co. Melbourne Central Tower is a Tagvenue Partner. This business has registered with Tagvenue and agreed to our venue partner standards.
Other spaces and event packages at this venue
from $66
hire fee / per hour
hire fee / per hour
from $143
hire fee / per hour
hire fee / per hour
from $209
hire fee / per hour
hire fee / per hour
from $176
hire fee / per hour
hire fee / per hour
