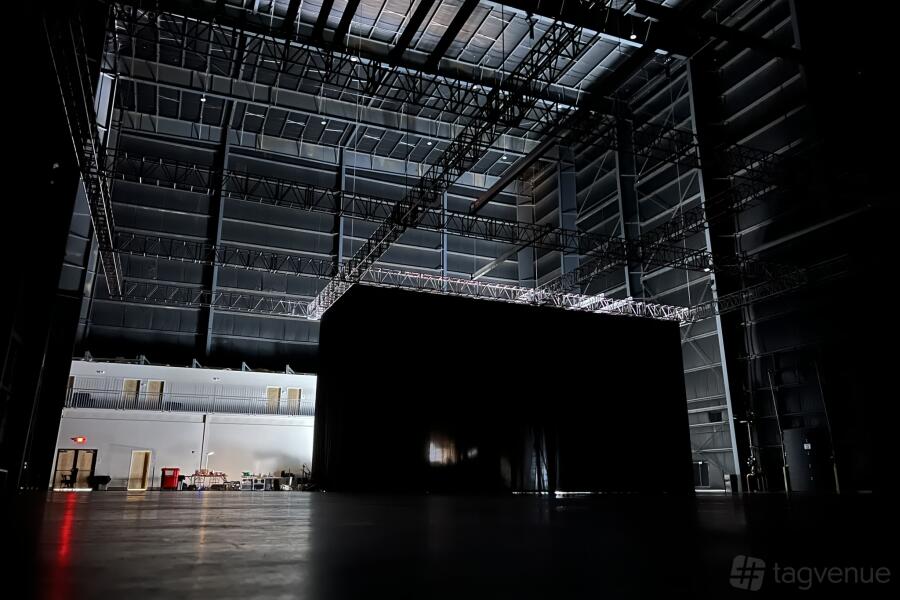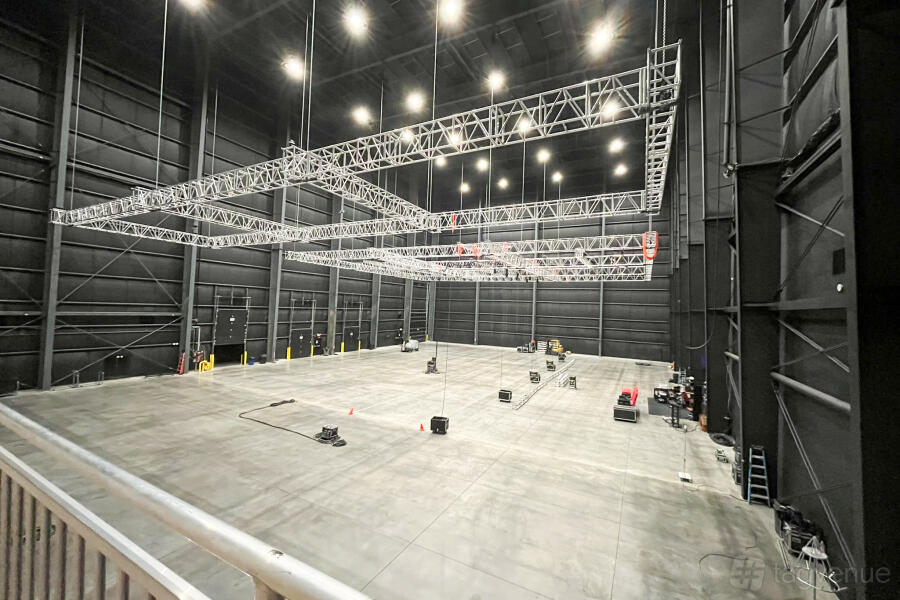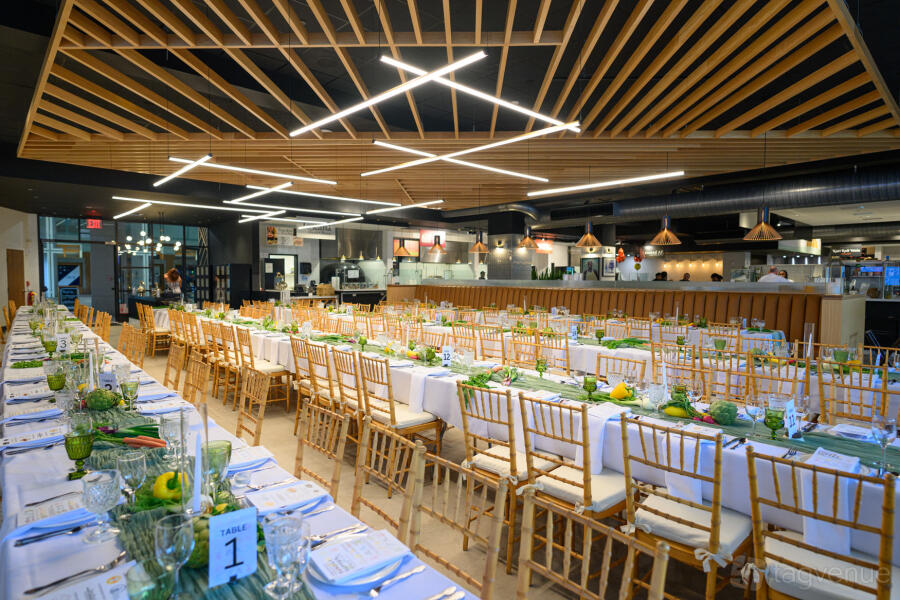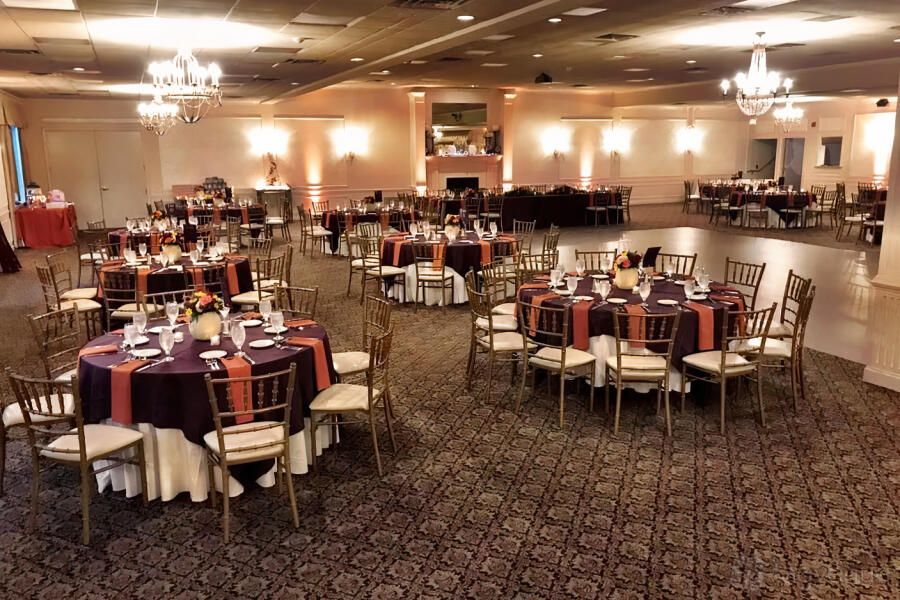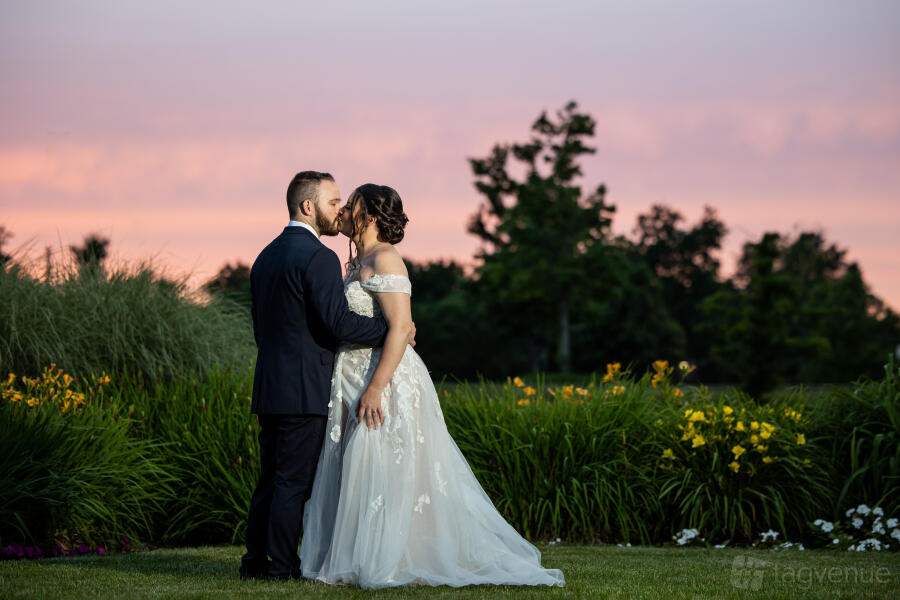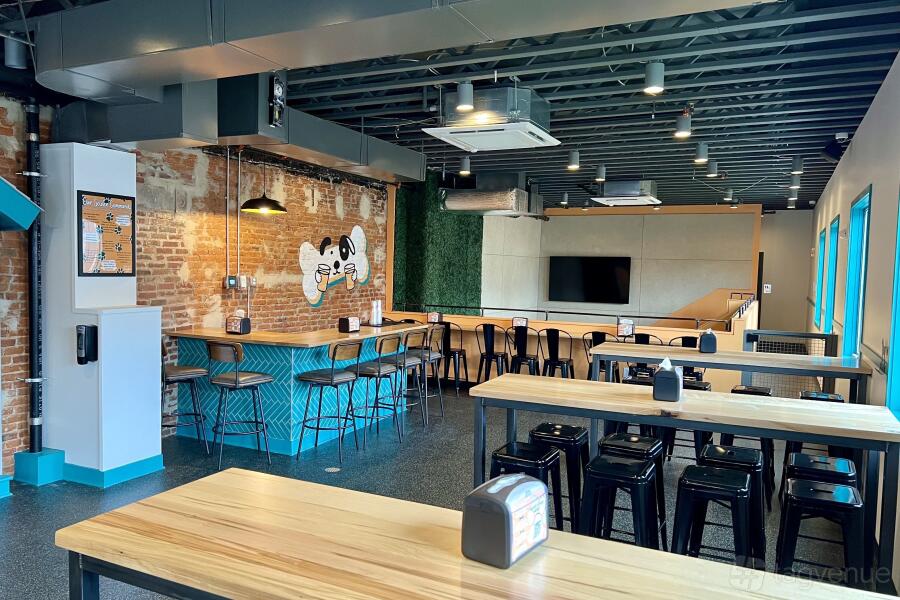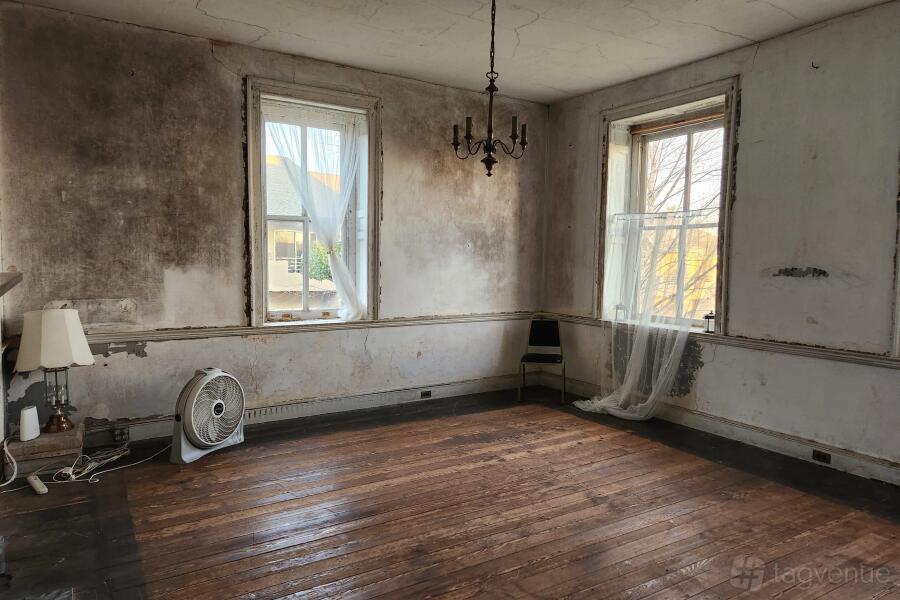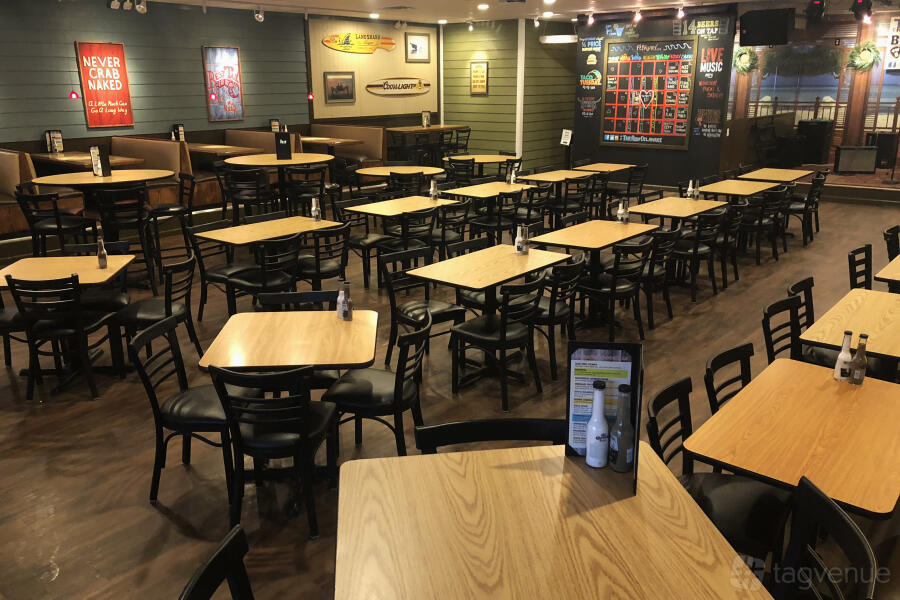Space facilities
Wi-Fi
• Projector
• Flatscreen TV
• PA system / speakers
• Conference call facilities
• Air conditioning
Full Venue at Pine Box Studios
About this space
Full Venue
- 21,000 sq. ft. arena floor
- 6,000 sq. ft. of offices/dressing rooms
- kitchen
- loading docks
Open arena floor 175' x 125' with 80' ceiling height, floating mothergrid available above the space to rig from.
(8) Dressing Rooms/Production Offices
(1) Dining Room / Larger Production Office
(1) Green Room / Large Dressing Room
Prices
- Includes supervised use of grid
- Access to building and all rooms
- Reasonable accommodations with tables/chairs in-house
- Other needs requiring additional equipment to be discussed in advance and billed accordingly.
Capacity
Catering and drinks
Facilities
Music & sound equipment
Accessibility
Rules of the space
Allowed events
Host rules
No smoking in the building
Outside catering is allowed with prior authorization from venue management
Overnight use requires 1 facility manager present at additional fee (10pm-7am)
Cancellation policy: Standard 30 day with Grace Period
About Pine Box Studios
Pine Box Studios is a Tagvenue Partner. This business has registered with Tagvenue and agreed to our venue partner standards.
Other spaces and event packages at this venue
hire fee / per day

