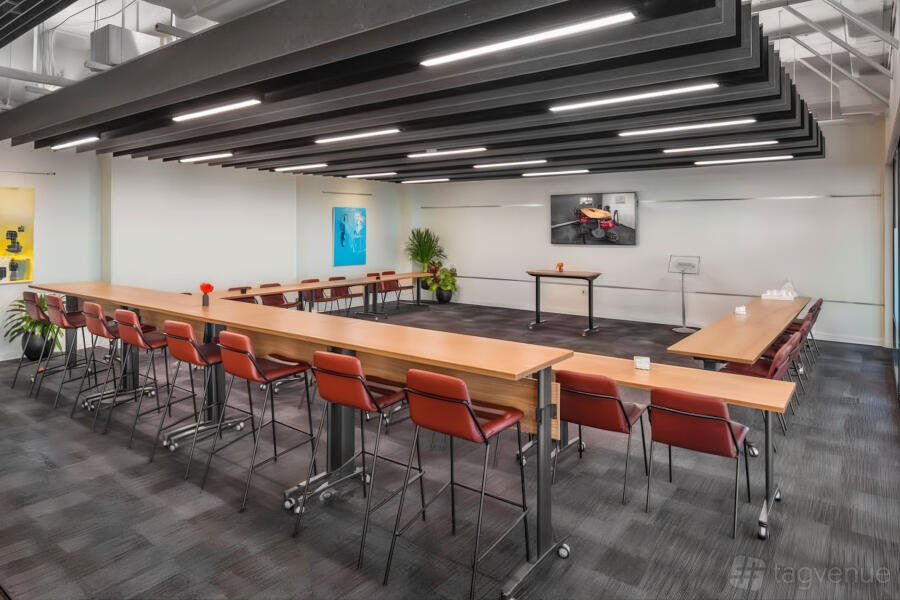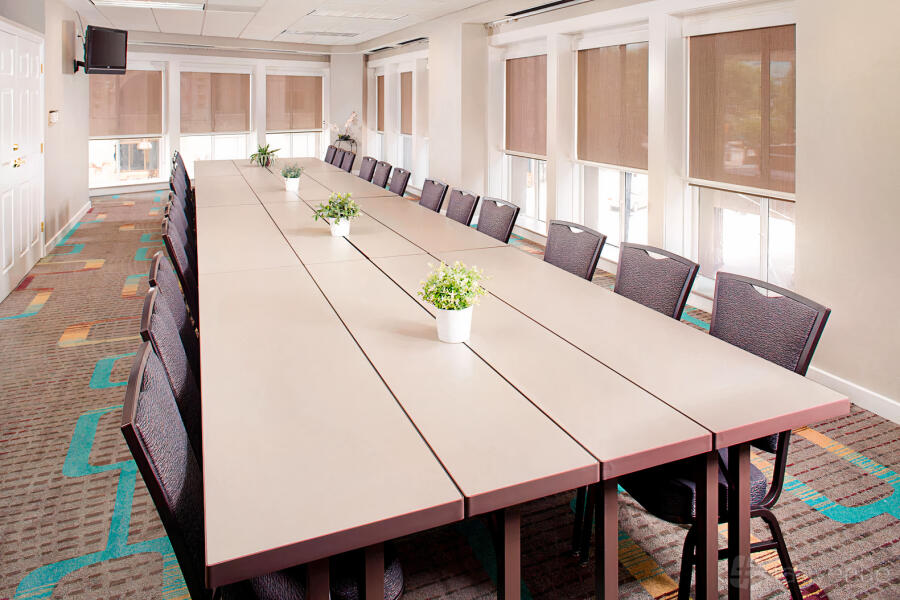AOS Learning Center at AOS Learning Center
About this space
Our conference centre has a state-of the-art AV system with overhead projector and screen, multimedia input/outputs, Apple TV, and a Wi-Fi router dedicated specifically to this space. Our conference desks come with multiple electrical output and may be freely arrange to suit your needs. Large retractable doors can create a more private setting, and all windows are equipped with retractable "black-out" screens.
Our space also comes fully equipped with kitchenette and staging area for catering with sink, prep table, warming drawer, refrigerator, and beverage centre. Our entry lounge is great for initial meet and greets and cocktail hour. There is a private restroom and office attached to our main lounge, as well as a separate semi-private lounge area with a dedicated 55" TV for display if needed.
Prices
Capacity
Catering and drinks
Facilities
Music & sound equipment
Accessibility
Rules of the space
Allowed events
Host rules
Please keep trash organized for cleaning and respect your surroundings.
Cancellation policy: Very flexible
Reviews and ratings
(6 reviews and ratings - )
About AOS Learning Center
Built in 2016, the Atlanta Orthodontic Specialists Learning Center is a versatile conference centre designed for any corporate meeting, lecture, or educational event. It can comfortably hold approximately 35 people in a conference setting, and can accommodate a higher number in the lounge area. Our conference centre has a state-of the-art AV system with overhead projector and screen, multimedia input/outputs, Apple TV, and a Wi-Fi router dedicated specifically to this space. Our conference desks come with multiple electrical output and may be freely arrange to suit your needs. Large retractable doors can create a more private setting, and all windows are equipped with retractable "black-out" screens.
Our space also comes fully equipped with kitchenette and staging area for catering with sink, prep table, warming drawer, refrigerator, and beverage centre. Our entry lounge is great for initial meet and greets and cocktail hour. There is a private restroom and office attached to our main lounge, as well as a separate semi-private lounge area with a dedicated 55" TV for display if needed.
Currently, the space is utilized primarily for various conferences, lectures, parties, and events. However, the space has also been utilized as a photo-studio as well as a staging area for professional filming and recording.
![Perimeter Training Room [45] Perimeter Training Room [45]](https://www.tagvenue.com/resize/d0/6e/fit-900-600;54821-perimeter-training-room-45-room.jpg)








