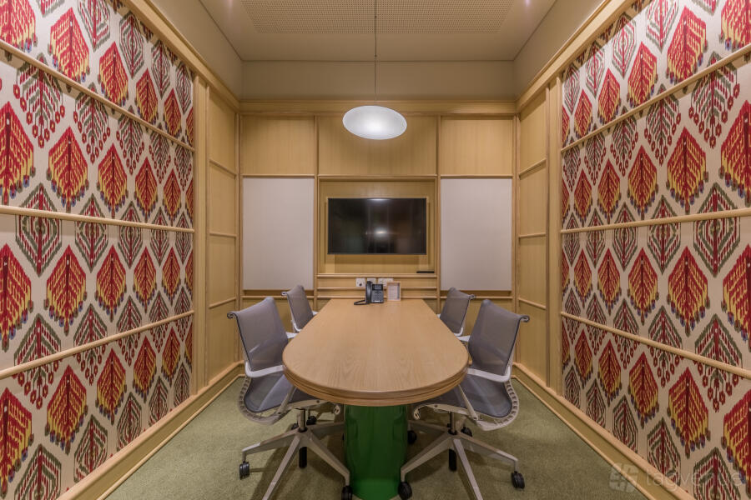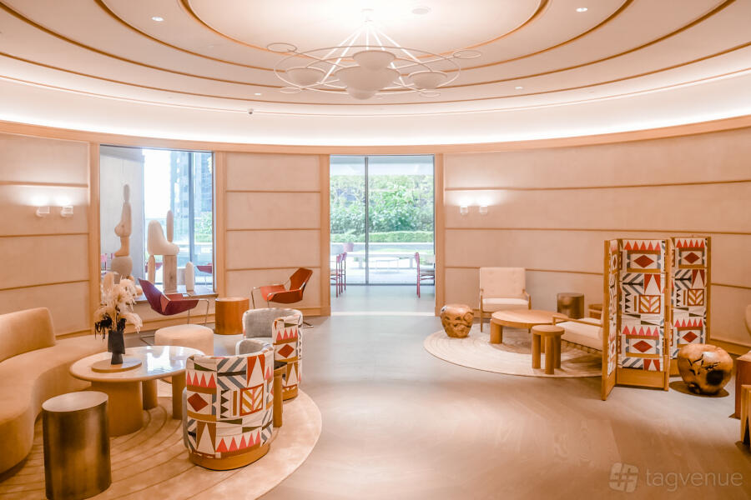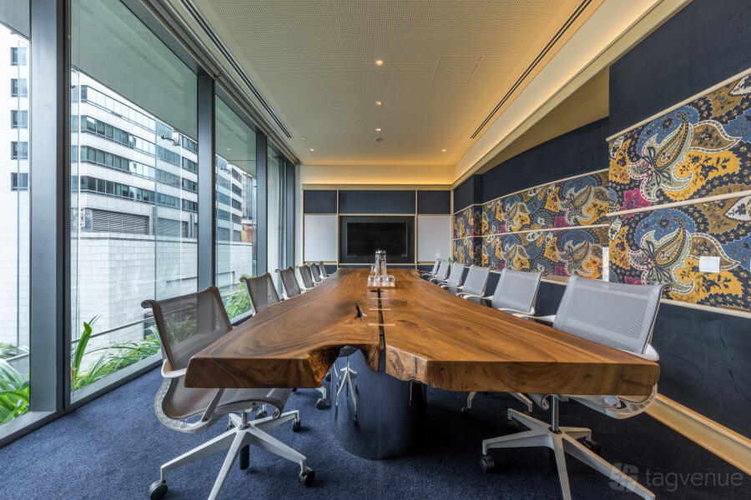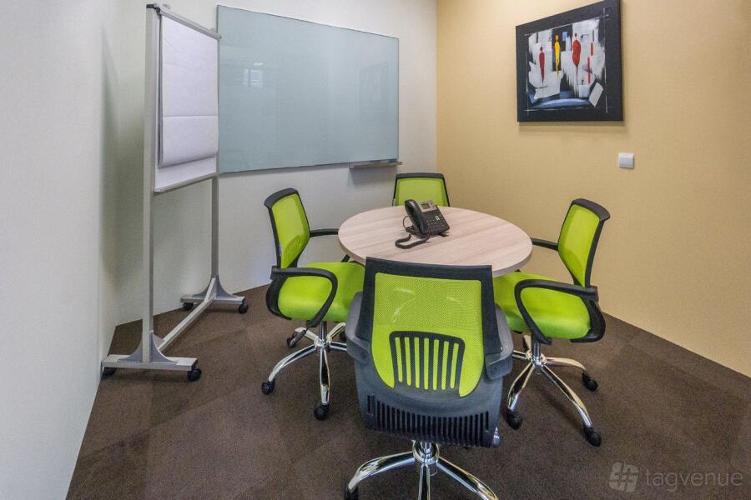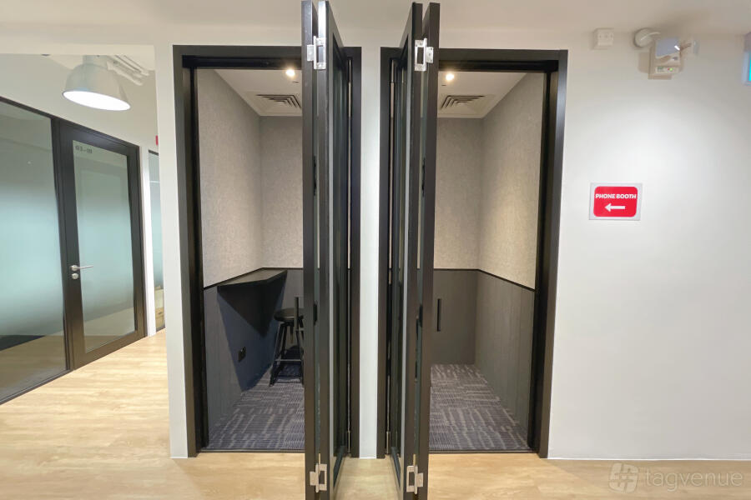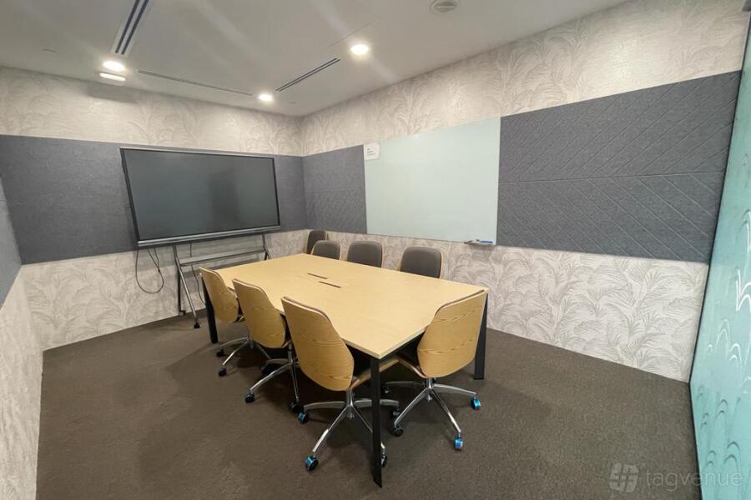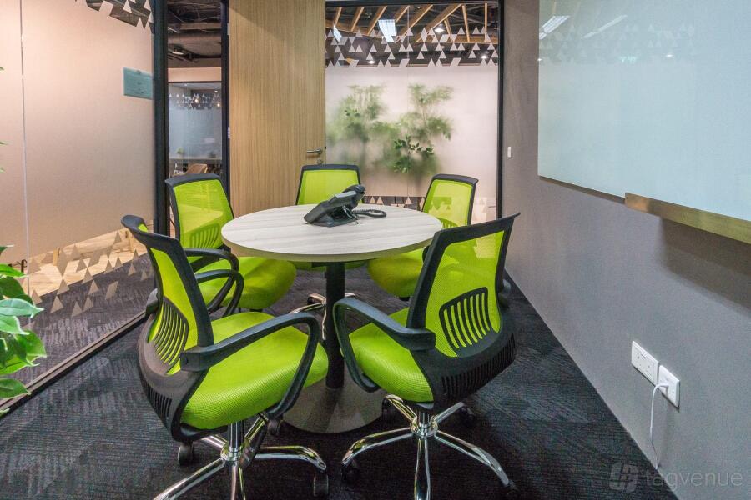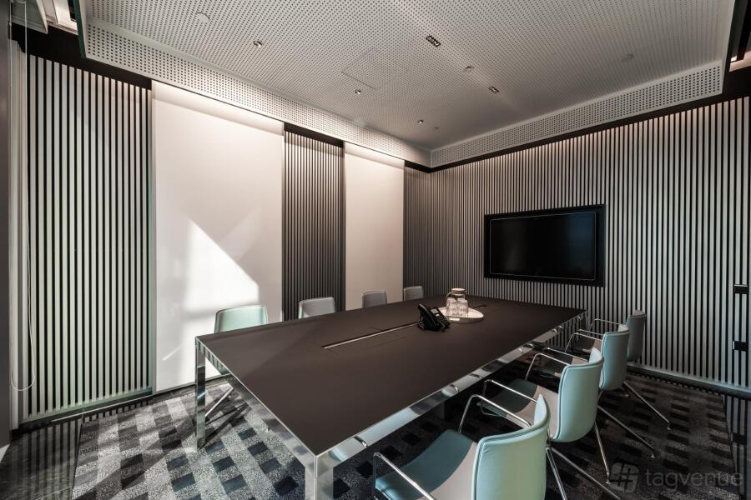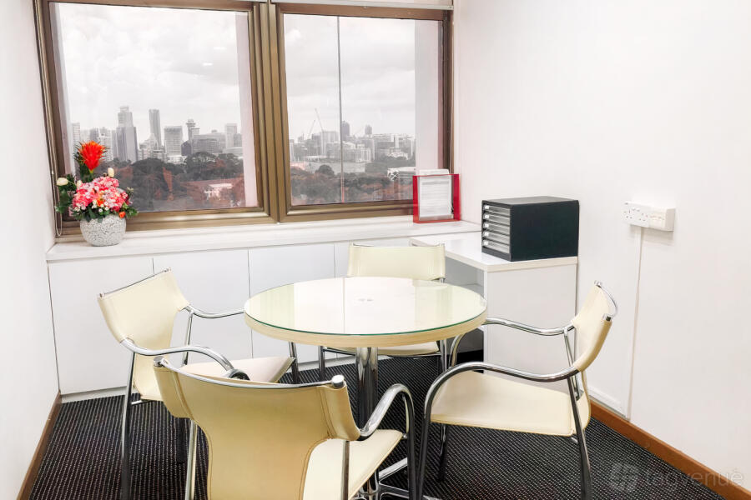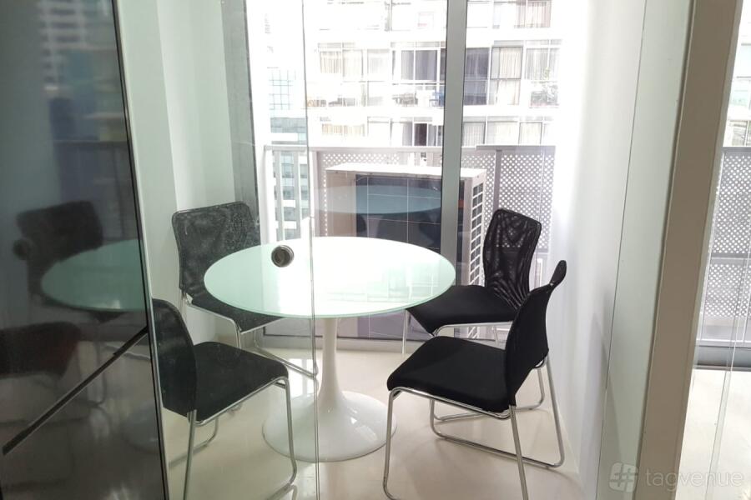Meeting room for 6 at The Work Project CapitaGreen
About this space
Do you want the ultimate productivity booster? The Work Project is happy to present this modernly-designed meeting room that can accommodate 6 people.
It comes with high-quality audio-visual, TV to ensure that you and your guests are comfortable during the meeting.
Our mission is to develop offices that change the way people feel about coming to work, foster a culture of sharing and exchange, and bring the best out of every individual.
Prices
Capacity
Catering and drinks
Facilities
Music & sound equipment
Accessibility
Rules of the space
Allowed events
Host rules
Damage to the space will result in an extra charge.
Cancellation policy: Flexible
This building was designed by 2013 Pritzker Architecture Prize Laureate Mr Toyo Ito.
It offers 702,000 square feet of Grade A office spaces from Level 3 to Level 36, all directly above Raffles Place and Telok Ayer MRT station.
Exceptional facilities include an exclusive club on Level 38 and a Sky Forest and Restaurant on Level 40.
Other spaces and event packages at this venue
hire fee / per hour
hire fee / per hour
