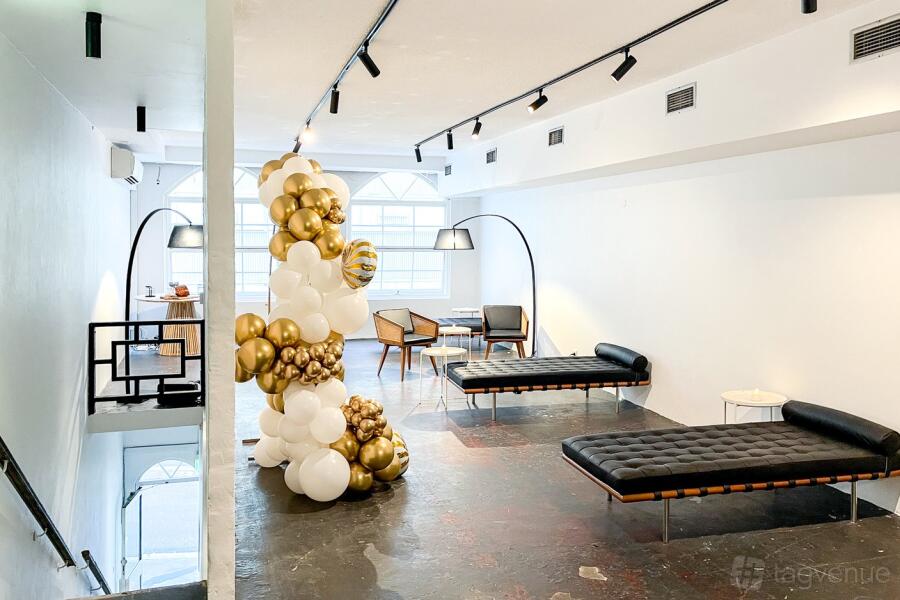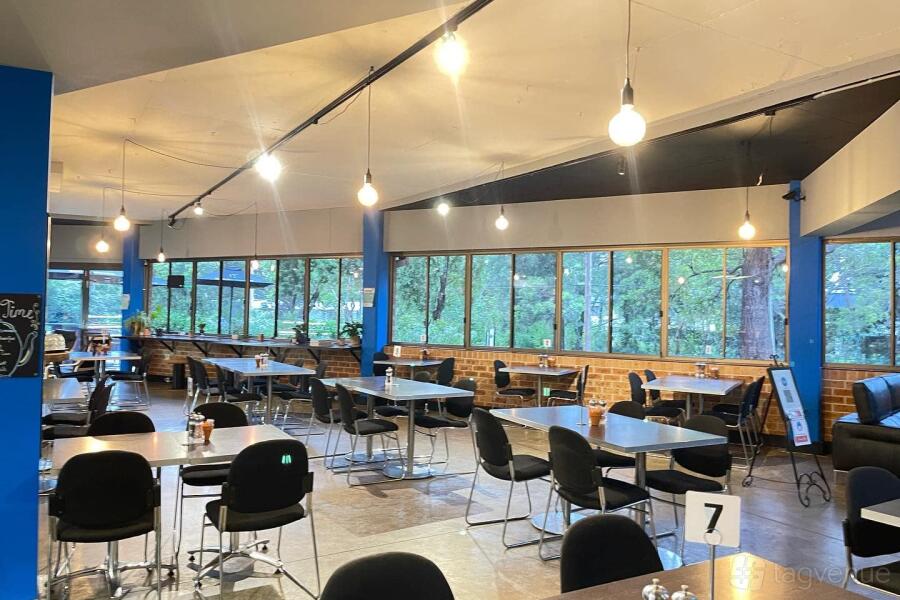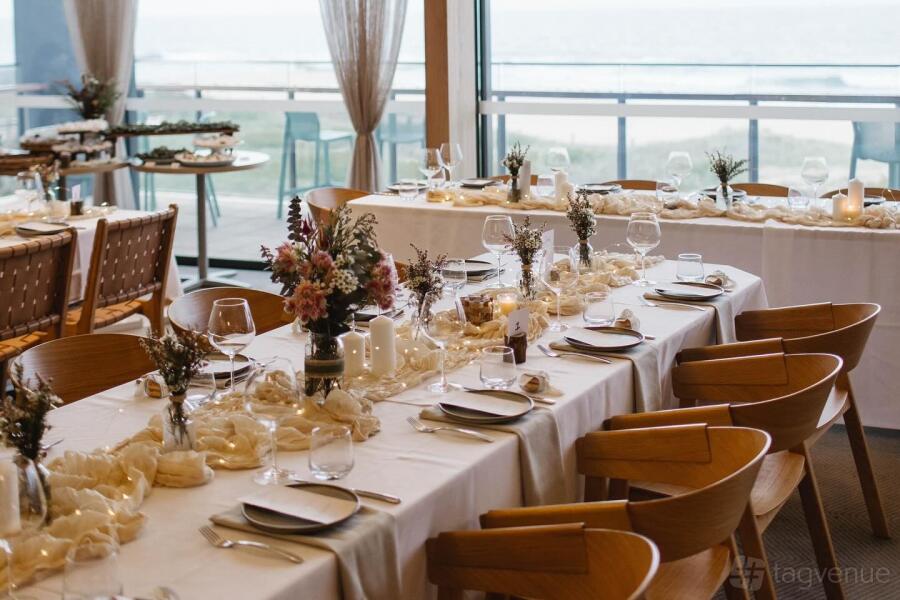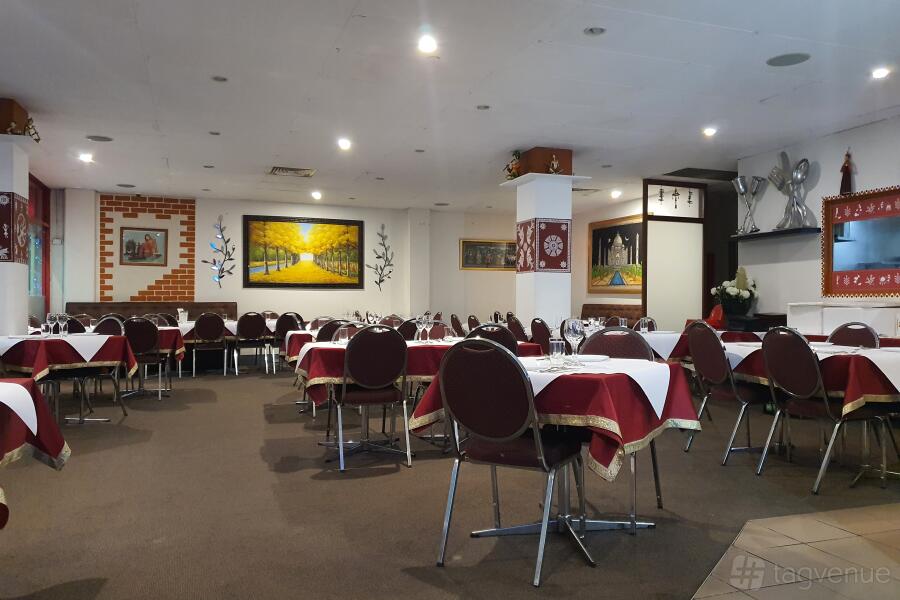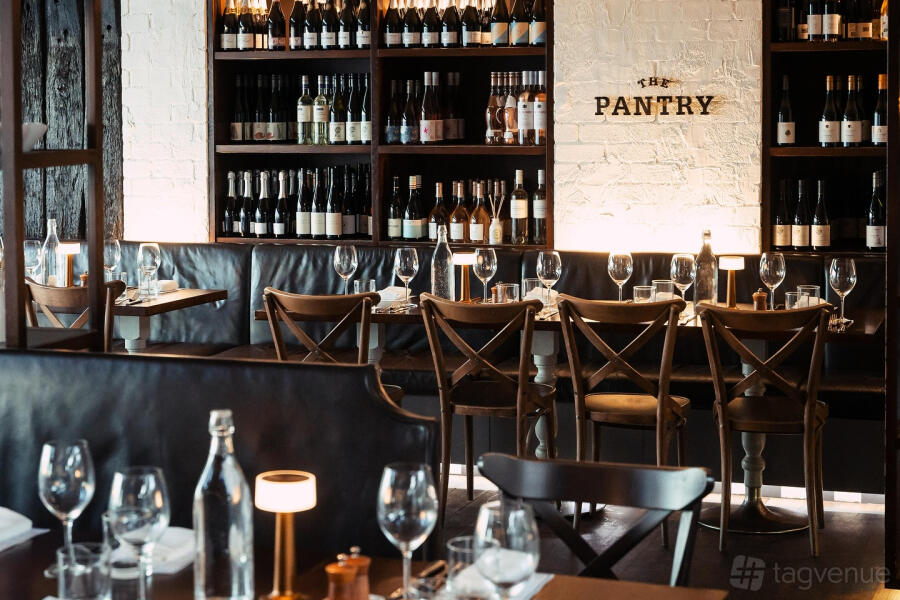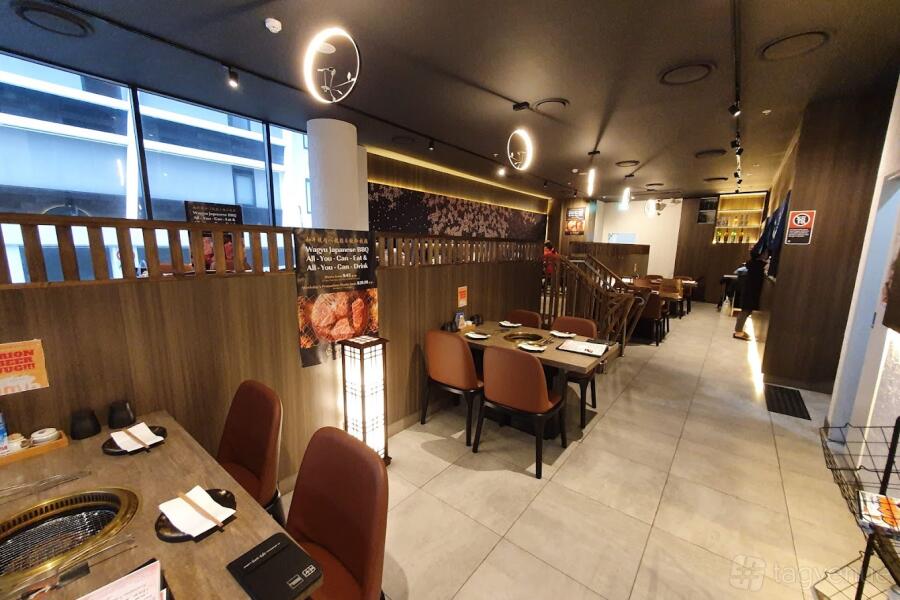Space facilities
Wi-Fi
• Flatscreen TV
• Flipchart
• Conference call facilities
• Air conditioning
• Natural light
Country Home & Outdoor Space at Dural on 5 Beautiful Acres
About this space
Positioned in the blue ribbon 'millionaires row,' this Hamptons home on 5 park like acres with 2 dwellings, tennis court and pool.
It has been completely remodelled with inspiration from the beautiful Hamptons' architecture with classical and sophisticated details, character, and refined elegance reminiscent of iconic grand Hamptons estates.
Prices
Capacity
Catering and drinks
Facilities
Music & sound equipment
Accessibility
Rules of the space
Allowed events
Host rules
No smoking.
Catering available.
Photo / Video shoots throughout property are ideal.
Cancellation policy: Flexible with Grace Period
Positioned in the blue ribbon 'millionaires row,' this Hamptons home on 5 park like acres with 2 dwellings, tennis court and pool.
It has been completely remodelled with inspiration from the beautiful Hamptons' architecture with classical and sophisticated details, character, and refined elegance reminiscent of iconic grand Hamptons estates.
Joinery throughout is custom designed, integrated and hand painted, with soft-close hinges and door hardware in the kitchen by uber-popular Sibella Court's Society Inc, with all passage door furniture in antique brass by TradCo.
A custom designed balustrade in Chippendale pattern, as used in homes in the Hamptons and Bahamas.
High end, hand picked, imported designer wallpaper throughout with brands such as Thibaut and Phillip Jeffries, widely seen within exquisite homes in Architectural Digest.
40mm Caesarstone bench tops in Kitchen with shaker door profiles, and pantry with Victorian-style farmhouse larder-style shelves and joinery, sinks are by Shaws England, and beautiful brass kitchen tapware and vegetable sprayer by Nicolazzi Italy, and Italian made Studio Bagno Impero toilet suites in bathrooms.
Custom upholstery window bench seats in kitchen area, with classic bead wall paneling throughout.
Stained cedar wall paneling in billiard room, with accentuating navy wallpaper by Thibaut, with decorative cornicing in downstairs areas.
Four wood burning fireplaces throughout, with a large American-made Lopi fan forced fireplace in the great hall lounge room.
Wide engineered Premium Natures Oak Timber floorboards throughout lower level.
Classical style wall lights throughout the home, with ornate classical timber skirting and architraves, and custom-made Italian linen window finishings.
Green and white marble tiles in glassed atrium, hand-made copper sink and taps with marble flooring in downstairs bathroom, hand-cut Spanish subway tiles as backsplash for cooktop.
